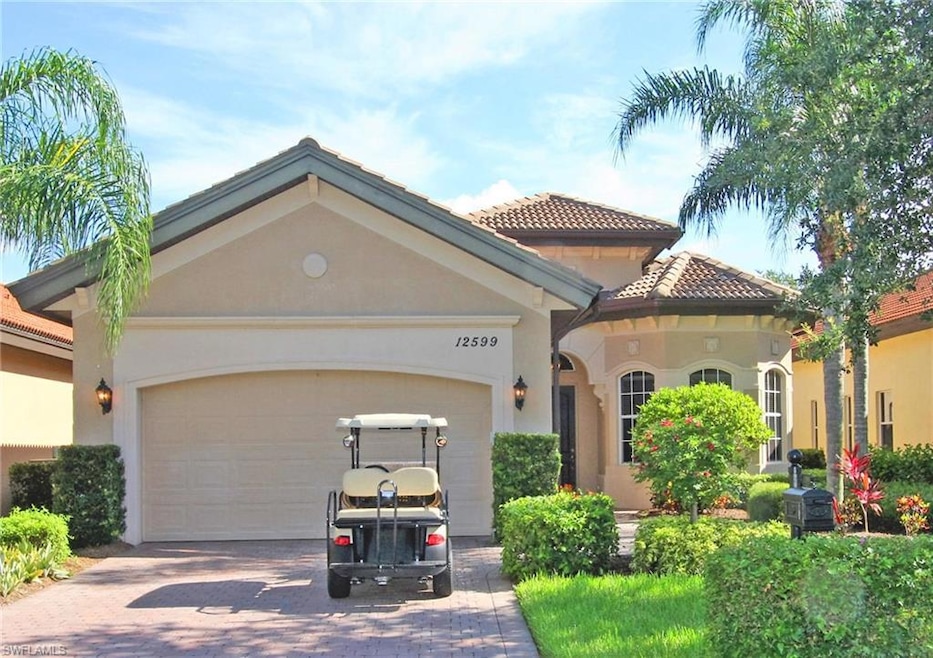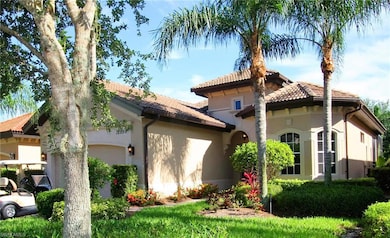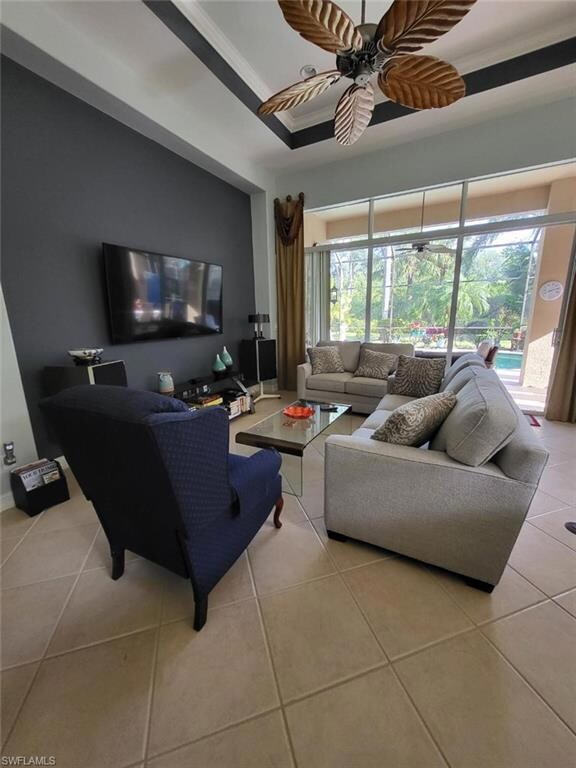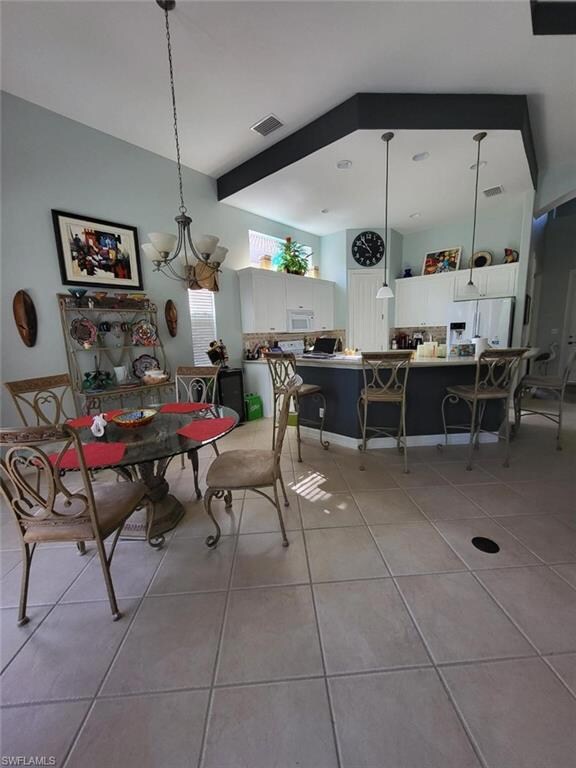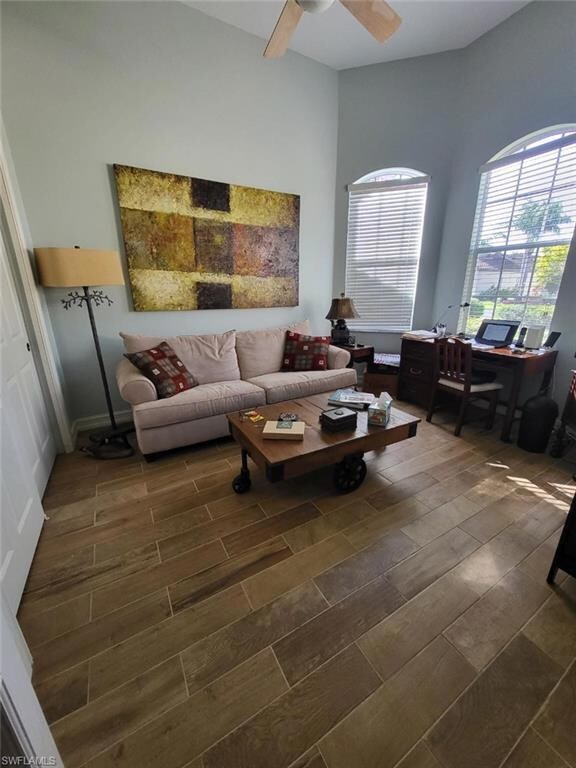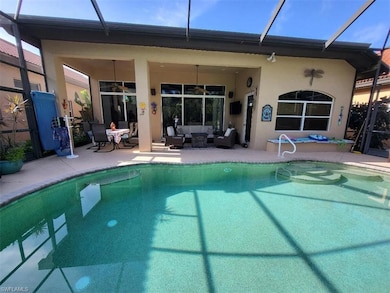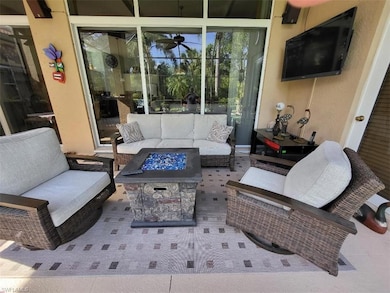12599 Grandezza Cir Estero, FL 33928
Grandezza NeighborhoodHighlights
- Golf Course Community
- Community Cabanas
- Basketball Court
- Pinewoods Elementary School Rated A-
- Fitness Center
- Gated Community
About This Home
A RARE FIND IN THE CLUB AT GRANDEZZA! GOLF MEMBERSHIP INCLUDED WITH THIS RENTAL! Serene & private, preserve view Great room,2 bedrm plus den/study, 2 bath, 2 car garage. Freshly painted throughout. New outdoor lanai furniture with firepit, gas grill & outdoor TV for entertaining or personal enjoyment. Beautiful, heated pool! Primary bedrm,with king-size bed has 2 walk-in closets, primary bath has walk-in shower, separate soaking tub, dual his/her vanities & sinks with private commode. Guest bedrm has queen-size bed, private bath with shower/tub combo & pocket doors separating from main house for privacy. Den/or study has TV & queen sofa bed! Nicely appointed kitchen with newer appliances & large counters for gathering, plus area for formal dining. Resort living with all the amenities The Club at Grandezza has to offer; golf course, putting green, restaurants, community pool/spa, poolside Cabana with full bar & food service, tennis courts, bocce ball, pro-shop and more. All close to airport, shopping & dining. Enjoy the Florida lifestyle in this well-appointed, comfortable home! (inquire about use of private golf cart for extra charge) NO PETS-NO SMOKING ANYWHERE ON PREMISES
Home Details
Home Type
- Single Family
Year Built
- Built in 2005
Lot Details
- 7,710 Sq Ft Lot
- Landscaped
Parking
- 2 Car Attached Garage
- Assigned Parking
Home Design
- Concrete Block With Brick
- Concrete Foundation
Interior Spaces
- Property has 1 Level
- Furnished
- Tray Ceiling
- Cathedral Ceiling
- Ceiling Fan
- Window Treatments
- French Doors
- Entrance Foyer
- Great Room
- Home Office
- Screened Porch
- Tile Flooring
- Views of Preserve
- Fire and Smoke Detector
Kitchen
- Self-Cleaning Oven
- Range
- Microwave
- Dishwasher
- Disposal
Bedrooms and Bathrooms
- 2 Bedrooms
- Walk-In Closet
- 2 Full Bathrooms
- Soaking Tub
Laundry
- Laundry in unit
- Dryer
- Washer
- Laundry Tub
Pool
- Cabana
- Concrete Pool
- Heated In Ground Pool
Outdoor Features
- Basketball Court
Utilities
- Central Air
- Heating Available
- Internet Available
- Cable TV Available
Listing and Financial Details
- No Smoking Allowed
- Assessor Parcel Number 30-46-26-E1-07000.0070
Community Details
Amenities
- Restaurant
- Clubhouse
- Business Center
Recreation
- Golf Course Community
- Equity Golf Club Membership
- Non-Equity Golf Club Membership
- Tennis Courts
- Bocce Ball Court
- Fitness Center
- Community Cabanas
- Community Pool
- Community Spa
- Putting Green
Pet Policy
- No Pets Allowed
- Pet Deposit $500
Additional Features
- Savona Subdivision
- Gated Community
Map
Property History
| Date | Event | Price | List to Sale | Price per Sq Ft |
|---|---|---|---|---|
| 04/06/2025 04/06/25 | For Rent | $13,500 | -- | -- |
Source: Naples Area Board of REALTORS®
MLS Number: 225035521
APN: 30-46-26-E1-07000.0070
- 12592 Grandezza Cir
- 12591 Grandezza Cir
- 12584 Grandezza Cir
- 12553 Grandezza Cir
- 19918 Markward Crossing
- 20090 Golden Panther Dr Unit 4
- 20230 Golden Panther Dr Unit 1
- 20130 Golden Panther Dr Unit 1
- 19696 Aqua View Ln
- 20190 Golden Panther Dr Unit 3
- 20169 Wildcat Run Dr
- 19979 Markward Crossing
- 20132 Cheetah Ln
- 20881 Wildcat Run Dr Unit 5
- 12531 Aqua Reserve Ct
- 19648 Aqua View Ln
- 20691 Wildcat Run Dr Unit 102
- 20060 Markward Crossing
- 12560 Wildcat Cove Cir
- 20687 Wildcat Run Dr Unit 201
- 12595 Grandezza Cir
- 20002 Grande Lake Dr
- 20091 Palermo Lake Ct
- 20092 Palermo Lake Ct
- 20195 Ainsley St
- 20103 Camellia Crosse Ln
- 20131 Camellia Crosse Ln
- 20800 Thistle Leaf Ln
- 20101 Seagrove St Unit 708
- 20151 Seagrove St Unit 206
- 20161 Seagrove St Unit 108
- 20161 Seagrove St Unit 102
- 20120 Seagrove St Unit 2403
- 12254 Red Pine Place
- 20040 Seagrove St Unit 1602
- 20150 Seagrove St Unit 2702
- 20293 Fair Oak Ln
- 20396 Estero Crossing Blvd
- 20053 Saraceno Dr
- 19801 Village Center Dr
