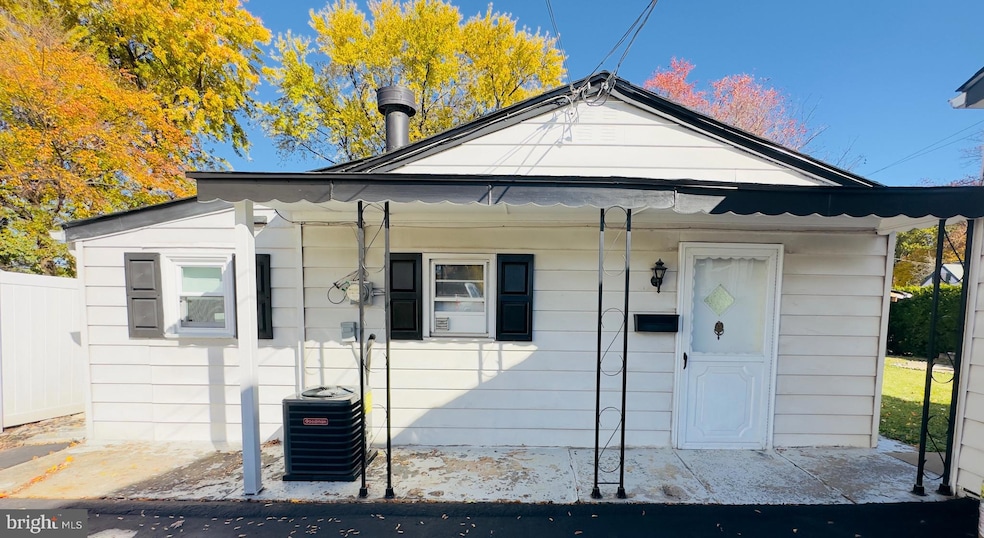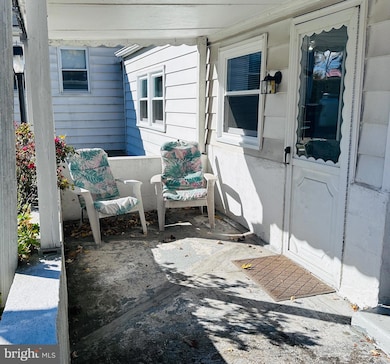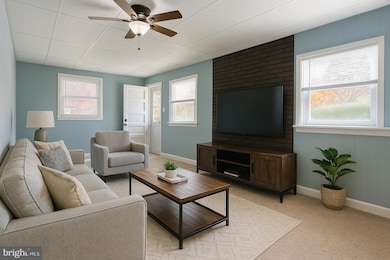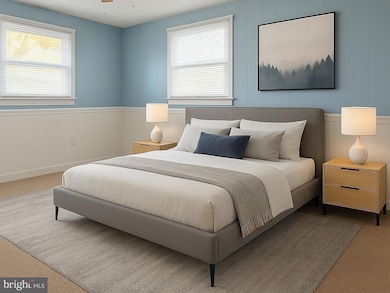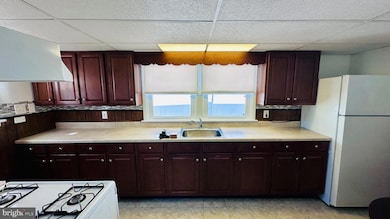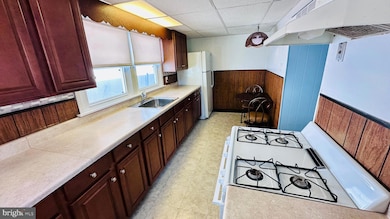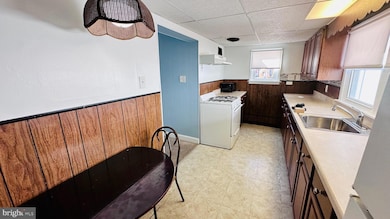126 3rd St Feasterville Trevose, PA 19053
Highlights
- Rambler Architecture
- Porch
- Forced Air Heating and Cooling System
- No HOA
- No Interior Steps
About This Home
Welcome to 126 3rd Street, a charming single-story home that blends privacy, comfort, and convenience. Offering its own dedicated entrance, off-street parking, and covered porch, this residence is ideal for those seeking low-maintenance living. Step inside to a bright and airy living room complemented by fresh paint and new windows that fill the space with natural light. The generously sized bedroom connects to an upgraded Jack-and-Jill bathroom with modern finishes. A well-appointed kitchen provides ample countertop and cabinet storage, perfect for everyday cooking. Enjoy the comfort and efficiency of energy-saving heating and central air throughout the seasons. Washer, dryer, refrigerator, cable with premium channels, lawn care, trash, and snow removal are all included, providing outstanding value and convenience. Located near shopping, dining, and just moments from Street Road, Route 1, and the PA Turnpike, this home offers seamless access to commuter routes and everyday amenities. An exceptional opportunity for comfortable, convenient living in a desirable location—schedule your private tour, and make this your new home today.
Listing Agent
(215) 604-1191 kristi.shawley@gmail.com EXP Realty, LLC License #AB069312 Listed on: 11/07/2025

Home Details
Home Type
- Single Family
Est. Annual Taxes
- $5,872
Year Built
- Built in 1938
Lot Details
- 9,000 Sq Ft Lot
- Lot Dimensions are 60.00 x 150.00
- Property is zoned R3
Home Design
- Rambler Architecture
- Slab Foundation
- Frame Construction
Interior Spaces
- 718 Sq Ft Home
- Property has 1 Level
- Laundry in unit
Bedrooms and Bathrooms
- 1 Main Level Bedroom
- 1 Full Bathroom
Parking
- 1 Parking Space
- 1 Driveway Space
- Off-Street Parking
Accessible Home Design
- No Interior Steps
- More Than Two Accessible Exits
Outdoor Features
- Porch
Schools
- Joseph E Ferderbar Elementary School
- Poquessing Middle School
- Neshaminy High School
Utilities
- Forced Air Heating and Cooling System
- Heating System Powered By Leased Propane
- Propane Water Heater
Listing and Financial Details
- Residential Lease
- Security Deposit $1,800
- Requires 2 Months of Rent Paid Up Front
- No Smoking Allowed
- 12-Month Min and 60-Month Max Lease Term
- Available 11/7/25
- $50 Application Fee
- Assessor Parcel Number 21-010-271
Community Details
Overview
- No Home Owners Association
Pet Policy
- No Pets Allowed
Map
Source: Bright MLS
MLS Number: PABU2108656
APN: 21-010-271
- 95 Heights Ln
- 400 E Street Rd
- 301 Heights Ln
- 39 Brinkmanns Way
- 0 Philmont Ave Unit 40
- 600 Old Street Rd
- 14040 Dana Ave
- 402 Larchwood Ave
- 13512 Bustleton Ave
- 434 Hazel Ave
- 15026 Liberty Ln
- 13087 Blakeslee Dr Unit 1ST FLOOR
- 13071 Cardella Place Unit 1ST FLOOR
- 258 Katie Dr
- 15057 London Rd
- 290 Byberry Rd Unit 2
- 1739 Mcnelis Dr
- 450 W Byberry Rd
- 1811 Hennessy Dr
- 4862 Somers Ave
