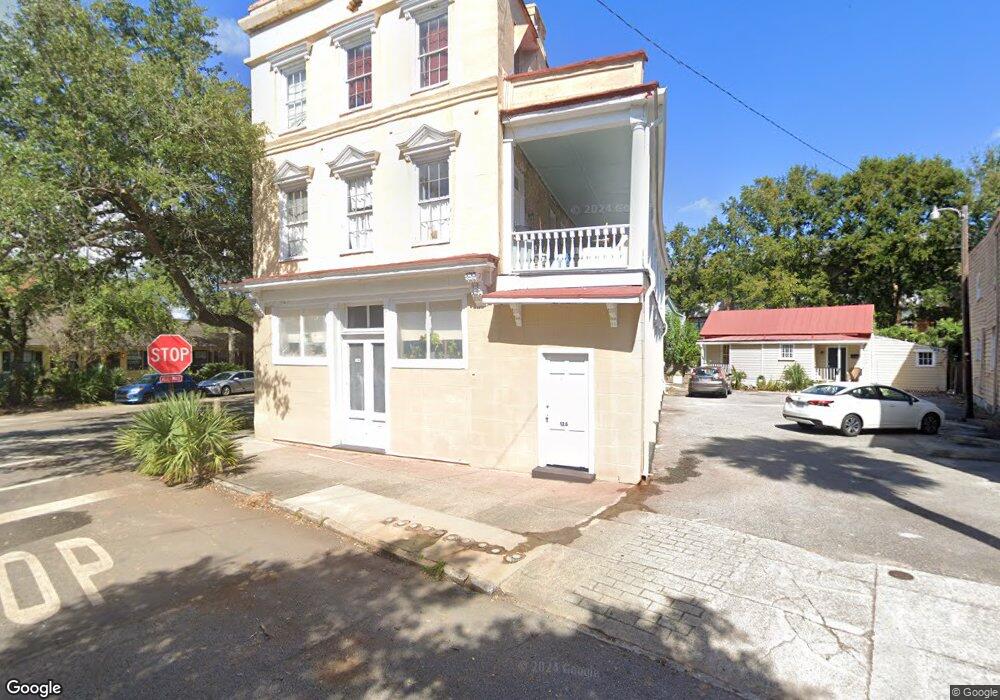126 Alexander St Unit G Charleston, SC 29403
Mazyck-Wraggborough Neighborhood
3
Beds
1
Bath
5,237
Sq Ft
--
Built
About This Home
This home is located at 126 Alexander St Unit G, Charleston, SC 29403. 126 Alexander St Unit G is a home located in Charleston County with nearby schools including Memminger Elementary School, Simmons Pinckney Middle, and Burke High School.
Create a Home Valuation Report for This Property
The Home Valuation Report is an in-depth analysis detailing your home's value as well as a comparison with similar homes in the area
Home Values in the Area
Average Home Value in this Area
Tax History Compared to Growth
Map
Nearby Homes
- 17 Charlotte St
- 11 America St
- 17 Judith St
- 19 America St Unit A And B
- 21 America St
- 12 John St
- 36 South St
- 47 Drake St
- 58 America St
- 34 Amherst St
- 34 Amherst St Unit A And B
- 645 E Bay St
- 330 Concord St Unit 21
- 330 Concord St Unit 4B
- 330 Concord St Unit 9G
- 330 Concord St Unit 12H
- 330 Concord St Unit 17C
- 330 Concord St Unit 9A
- 330 Concord St Unit 6C
- 55 Laurens St Unit A
- 126 Alexander St Unit F
- 126 Alexander St Unit E
- 126 Alexander St Unit A
- 126 Alexander St Unit C
- 126 Alexander St Unit H
- 126 Alexander St
- 23 Chapel St
- 122 Alexander St
- 21 Chapel St
- 21 Chapel St Unit A, B, C
- 120 Alexander St
- 120 Alexander St Unit A
- 116 Alexander St
- 25 Chapel St
- 25 Chapel St Unit 3
- 25 Chapel St Unit 1,2,&3
- 25 Chapel St Unit 2
- 25 Chapel St Unit 1
- 525 E Bay St
- 119 Alexander St
