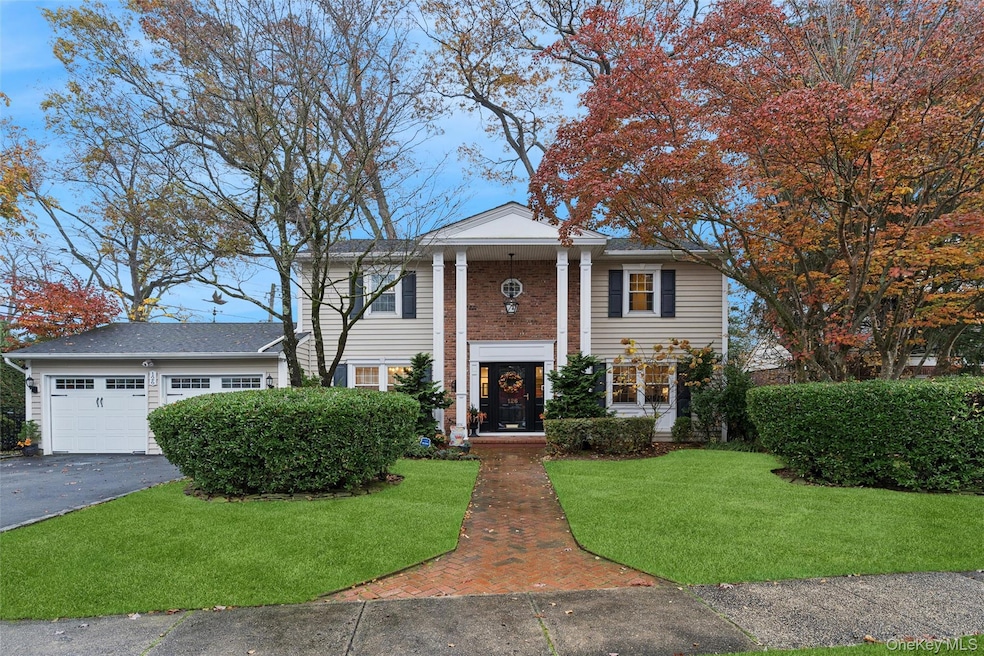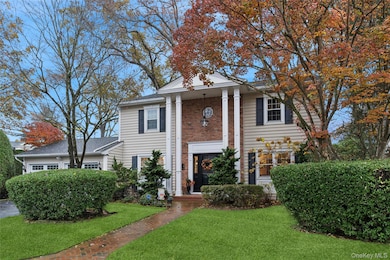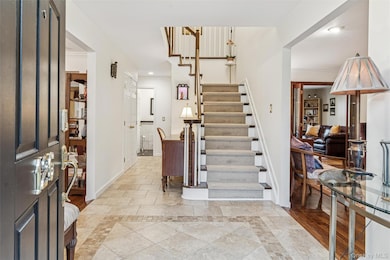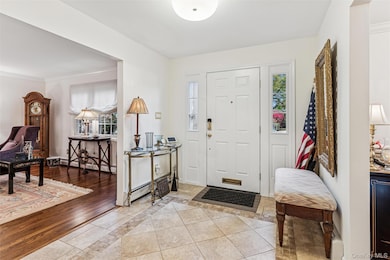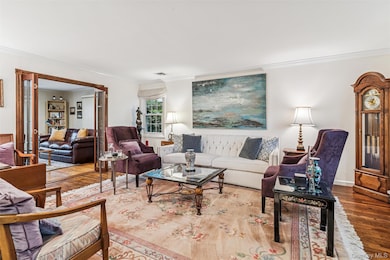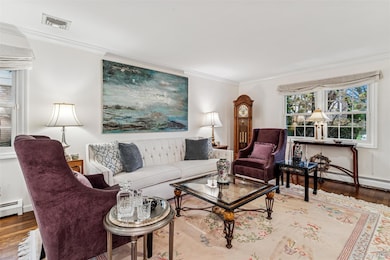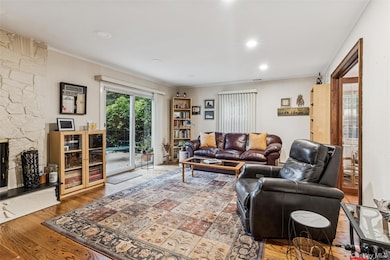126 Andover Rd Rockville Centre, NY 11570
Estimated payment $9,443/month
Highlights
- Very Popular Property
- Colonial Architecture
- Granite Countertops
- South Side Middle School Rated A
- Wood Flooring
- Neighborhood Views
About This Home
The One You’ve Been Waiting For. Welcome to Old Canterbury, Rockville Centre. This pristine, generational home truly checks every box. Featuring four bedrooms and two and a half baths, it perfectly captures the timeless appeal and character that Old Canterbury is known for. Step inside to find a formal dining room, an eat-in kitchen with a gas range, and a spacious living room that flows seamlessly into the family room, creating an open-concept layout ideal for both relaxing and entertaining. From here, enjoy direct access to the outdoor Trex deck and private, fenced yard — a perfect setting for gatherings and quiet moments alike. Beautiful hardwood floors run throughout, complemented by multi-zone central air, a full laundry room, and an attached two-car garage with total parking for four. Sunlight pours in through expansive windows, filling each space with natural light and warmth. Upstairs, the primary suite offers a peaceful retreat with an en suite bath, multiple walk-in closets, and abundant space. Three additional oversized bedrooms and another full bath complete the second floor. The fully finished basement provides even more living and entertaining space, ideal for guests, storage and entertaining. This home has been lovingly maintained over the years, with thoughtful updates including: • New boiler and hot water heater (2023)
• Roof with a 50-year lifetime warranty
• Compressor (2 years old)
• Air handler (approx. 10 years old)
• Mini-splits (installed 4 years ago)
• Brand new outdoor Trex deck Situated on a corner lot, the property offers lush landscaping, privacy, and plenty of outdoor space. You’re just moments from the LIRR, the village center shopping, restaurants, NYC and entertainment — all while enjoying the charm and community of Old Canterbury. Yes, this is that rare generational home that fits every lifestyle — timeless, turnkey, and ideally located.
Listing Agent
Douglas Elliman Real Estate Brokerage Phone: 516-432-3400 License #10401340274 Listed on: 11/13/2025

Co-Listing Agent
Douglas Elliman Real Estate Brokerage Phone: 516-432-3400 License #10401340273
Home Details
Home Type
- Single Family
Est. Annual Taxes
- $23,187
Year Built
- Built in 1973
Lot Details
- 8,766 Sq Ft Lot
- Back Yard Fenced
Parking
- 2 Car Garage
- Driveway
Home Design
- Colonial Architecture
- Frame Construction
Interior Spaces
- 2,582 Sq Ft Home
- 3-Story Property
- Woodwork
- Crown Molding
- Chandelier
- Gas Fireplace
- Double Pane Windows
- ENERGY STAR Qualified Windows
- Blinds
- ENERGY STAR Qualified Doors
- Family Room
- Formal Dining Room
- Wood Flooring
- Neighborhood Views
- Finished Basement
- Basement Fills Entire Space Under The House
Kitchen
- Eat-In Galley Kitchen
- Gas Cooktop
- Microwave
- Dishwasher
- Stainless Steel Appliances
- ENERGY STAR Qualified Appliances
- Kitchen Island
- Granite Countertops
Bedrooms and Bathrooms
- 4 Bedrooms
- En-Suite Primary Bedroom
- Dual Closets
- Walk-In Closet
Laundry
- Laundry Room
- Dryer
- Washer
Eco-Friendly Details
- Energy-Efficient Exposure or Shade
- ENERGY STAR Qualified Equipment for Heating
Schools
- Hewitt Elementary School
- South Side Middle School
- South Side High School
Utilities
- Central Air
- Ductless Heating Or Cooling System
- Vented Exhaust Fan
- Heating System Uses Natural Gas
- Natural Gas Connected
- Gas Water Heater
- High Speed Internet
- Cable TV Available
Listing and Financial Details
- Exclusions: Chandelier in Dinning Room
- Assessor Parcel Number 2029-36-335-00-0157-0
Map
Home Values in the Area
Average Home Value in this Area
Tax History
| Year | Tax Paid | Tax Assessment Tax Assessment Total Assessment is a certain percentage of the fair market value that is determined by local assessors to be the total taxable value of land and additions on the property. | Land | Improvement |
|---|---|---|---|---|
| 2025 | $18,373 | $859 | $344 | $515 |
| 2024 | $1,582 | $859 | $344 | $515 |
| 2023 | $17,109 | $951 | $401 | $550 |
| 2022 | $17,109 | $898 | $360 | $538 |
| 2021 | $21,078 | $900 | $342 | $558 |
| 2020 | $13,585 | $1,290 | $1,179 | $111 |
| 2019 | $17,100 | $1,382 | $1,184 | $198 |
| 2018 | $17,049 | $1,474 | $0 | $0 |
| 2017 | $15,255 | $1,566 | $1,092 | $474 |
| 2016 | $17,317 | $1,812 | $1,263 | $549 |
| 2015 | $2,278 | $1,812 | $1,263 | $549 |
| 2014 | $2,278 | $1,812 | $1,263 | $549 |
| 2013 | $2,159 | $1,812 | $1,263 | $549 |
Property History
| Date | Event | Price | List to Sale | Price per Sq Ft |
|---|---|---|---|---|
| 11/13/2025 11/13/25 | For Sale | $1,425,000 | -- | $552 / Sq Ft |
Purchase History
| Date | Type | Sale Price | Title Company |
|---|---|---|---|
| Interfamily Deed Transfer | -- | None Available | |
| Interfamily Deed Transfer | -- | None Available |
Source: OneKey® MLS
MLS Number: 926875
APN: 2029-36-335-00-0157-0
- 346 Pine St
- 132A Raymond St
- 132 A Raymond St
- 134 Alabama Ave
- 1624 Wales Ave
- 138 N Forest Ave
- 55 Grand Ave Unit 1C
- 107 N Forest Ave Unit 2R
- 362 Charles St
- 1315 Dekoven St Unit 3
- 492A Cornell Ave
- 80 N Centre Ave
- 22 N Forest Ave Unit 2F
- 12 N Marion Place
- 29 N Long Beach Rd
- 80 N Central Ave Unit FL1-ID1849A
- 80 N Central Ave Unit FL4-ID3473A
- 80 N Central Ave Unit FL3-ID3405A
- 80 N Central Ave Unit FL2-ID2287A
- 80 N Central Ave Unit FL1-ID3427A
