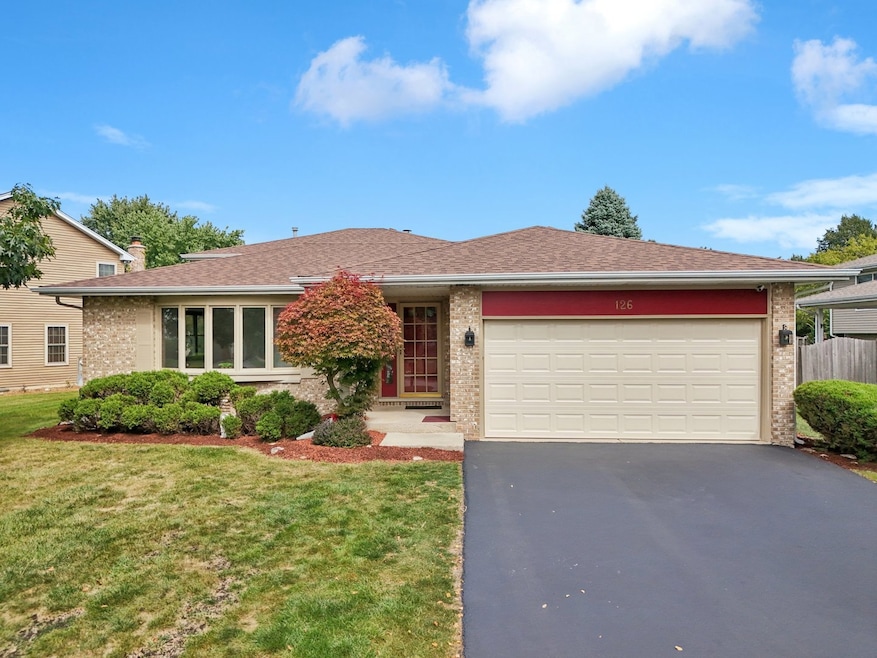126 Ashcroft Dr Bolingbrook, IL 60490
Hickory Oaks NeighborhoodEstimated payment $2,811/month
Highlights
- Patio
- Living Room
- Laundry Room
- Wayne Builta Elementary School Rated A
- Home Security System
- Forced Air Heating and Cooling System
About This Home
Step inside this beautifully refreshed split-level home in sought-after District 204, where comfort and possibility come together. With 3 bedrooms and 2 full baths, there's plenty of room for everyone to settle in and grow - over 2,600 sq ft including the sub basement! On the main level, natural light fills the spacious living room, a welcoming kitchen with eat-in nook, and a formal dining room ready for holiday dinners and everyday gatherings. Head downstairs and you'll find a cozy family room anchored by a gas fireplace-the perfect spot for movie nights and winter evenings-plus an additional flex space ideal for a home office, playroom, or hobby corner. The surprises don't stop there. A large sub-basement offers a clean, open canvas for your imagination: a home gym, workshop, or simply endless storage. Outside, enjoy summer barbecues and morning coffee on the covered back patio overlooking the partially fenced yard, a perfect balance of privacy and play space. Recent updates bring peace of mind-new carpet, fresh paint, refreshed bathrooms, updated light fixtures, and a newly seal-coated driveway. Big-ticket items have already been taken care of: roof, siding, HVAC, and driveway all around 5 years old, plus a new water heater (2023), oven (2025), and garage door (2025). This is a home that's been loved and cared for-ready for its next chapter and the memories you'll create here.
Home Details
Home Type
- Single Family
Est. Annual Taxes
- $8,155
Year Built
- Built in 1994
Parking
- 2 Car Garage
- Driveway
Home Design
- Split Level with Sub
- Brick Exterior Construction
- Asphalt Roof
- Concrete Perimeter Foundation
Interior Spaces
- 1,330 Sq Ft Home
- Ceiling Fan
- Gas Log Fireplace
- Window Screens
- Family Room with Fireplace
- Living Room
- Dining Room
Kitchen
- Range
- Dishwasher
Flooring
- Carpet
- Laminate
Bedrooms and Bathrooms
- 3 Bedrooms
- 3 Potential Bedrooms
- 2 Full Bathrooms
Laundry
- Laundry Room
- Dryer
- Washer
Basement
- Partial Basement
- Sump Pump
Home Security
- Home Security System
- Carbon Monoxide Detectors
Schools
- Builta Elementary School
- Crone Middle School
- Neuqua Valley High School
Utilities
- Forced Air Heating and Cooling System
- Heating System Uses Natural Gas
- Gas Water Heater
- Water Softener is Owned
Additional Features
- Patio
- Paved or Partially Paved Lot
Community Details
- Hickory Oaks Subdivision
Listing and Financial Details
- Senior Tax Exemptions
- Homeowner Tax Exemptions
Map
Home Values in the Area
Average Home Value in this Area
Tax History
| Year | Tax Paid | Tax Assessment Tax Assessment Total Assessment is a certain percentage of the fair market value that is determined by local assessors to be the total taxable value of land and additions on the property. | Land | Improvement |
|---|---|---|---|---|
| 2024 | $8,155 | $125,096 | $29,209 | $95,887 |
| 2023 | $8,155 | $110,509 | $25,803 | $84,706 |
| 2022 | $7,162 | $98,385 | $24,409 | $73,976 |
| 2021 | $5,377 | $93,700 | $23,247 | $70,453 |
| 2020 | $5,353 | $92,216 | $22,879 | $69,337 |
| 2019 | $5,470 | $89,617 | $22,234 | $67,383 |
| 2018 | $5,543 | $85,482 | $21,744 | $63,738 |
| 2017 | $5,669 | $83,276 | $21,183 | $62,093 |
| 2016 | $5,850 | $81,483 | $20,727 | $60,756 |
| 2015 | $6,099 | $78,349 | $19,930 | $58,419 |
| 2014 | $6,099 | $76,410 | $19,930 | $56,480 |
| 2013 | $6,099 | $76,410 | $19,930 | $56,480 |
Property History
| Date | Event | Price | Change | Sq Ft Price |
|---|---|---|---|---|
| 09/11/2025 09/11/25 | For Sale | $400,000 | -- | $201 / Sq Ft |
Purchase History
| Date | Type | Sale Price | Title Company |
|---|---|---|---|
| Warranty Deed | $155,000 | -- | |
| Joint Tenancy Deed | $156,500 | Chicago Title Insurance Co |
Mortgage History
| Date | Status | Loan Amount | Loan Type |
|---|---|---|---|
| Open | $122,420 | Unknown | |
| Previous Owner | $124,000 | No Value Available | |
| Previous Owner | $147,300 | No Value Available |
Source: Midwest Real Estate Data (MRED)
MLS Number: 12465704
APN: 07-01-12-406-010
- 7 Red Bud Ct
- 265 Hickory Oaks Dr
- 136 Lilac St
- 3 Hickory Oaks Ct
- 105 Forsythia St
- 103 S Cranberry St
- 1680 Hidden Valley Dr
- 1668 Hidden Valley Dr
- 123 S Cranberry St
- 166 Holly St Unit 2
- 236 Jonathan Way
- 156 Sycamore Dr Unit 3
- 1514 Envee Dr Unit 920601
- 8 Honeysuckle Ct
- 1873 Baldwin Way
- 1671 Apricot St
- 147 Willow Bend
- 164 Willow Bend
- 251 Carolina St
- 254 S Cranberry St
- 227 Beaver Creek Dr
- 1825 Red Bud Rd
- 1937 Yukon Dr
- 735 Knoch Knolls Rd
- 1015 Preserve Ave
- 3823 Petra Ct Unit 4
- 1150 Lily Cache Ln
- 320 Thistle Dr
- 131 Brookwood Ln E
- 134 Brookwood Ln E
- 248 Picardy Ln
- 1076 Crestwood Ln
- 303 Danbury Dr Unit ID1285015P
- 2323 Woodview Ln Unit ID1285057P
- 2223 Ryegrass Ln Unit 2223
- 291 Weatherford Ln Unit ID1285055P
- 2304 Nottingham Dr
- 2517 Leach Dr
- 346 Weatherford Ln Unit ID1285058P
- 1931 Tamahawk Ln Unit 115







