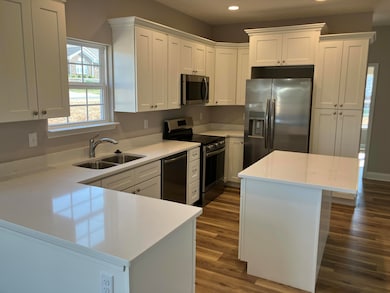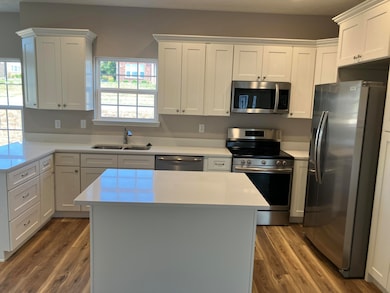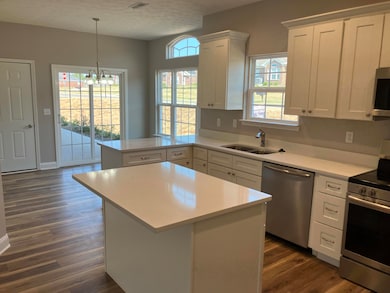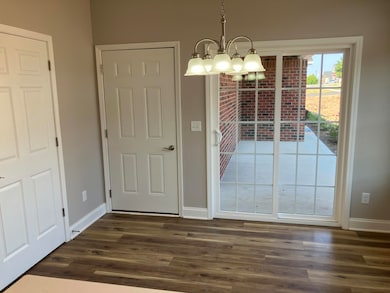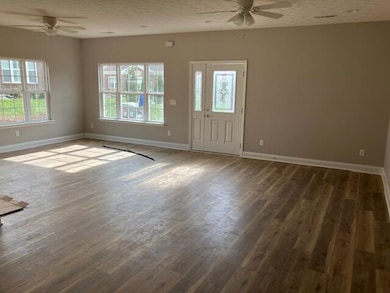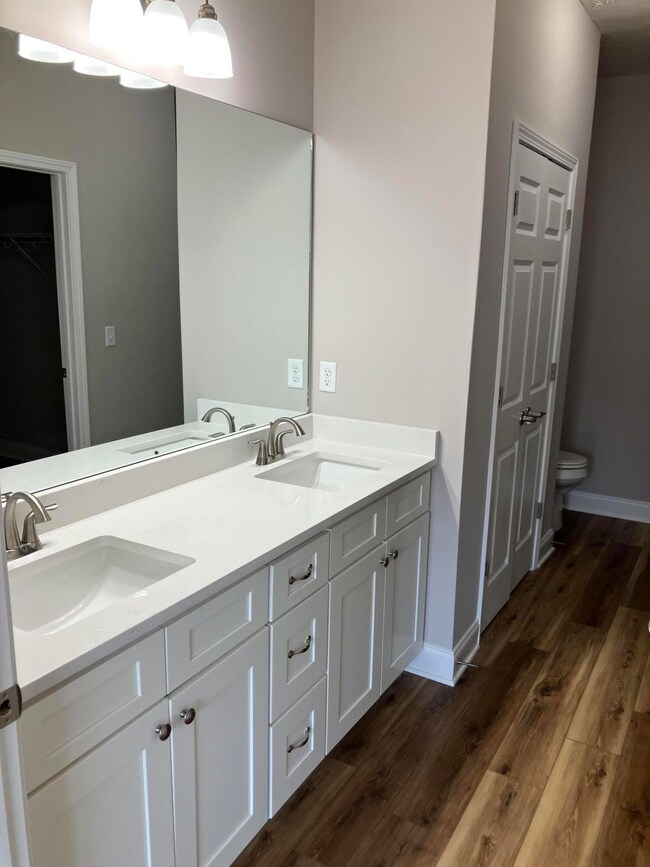126 Autumn Leaf Path Georgetown, KY 40324
Estimated payment $2,387/month
Highlights
- Clubhouse
- Neighborhood Views
- 2 Car Attached Garage
- Ranch Style House
- First Floor Utility Room
- Brick Veneer
About This Home
Don't miss your chance to own the last of the newly constructed duplex-style homes at White Oak Village Condominiums, Georgetown's premier adult living community. This all-brick, ranch home features a spacious open floor plans with 2 bedrooms, 2 full bathrooms, and a 2-car garage—all with no exterior maintenance required. Inside, enjoy a large, modern kitchen that opens seamlessly to a generous covered patio, perfect for outdoor relaxation and entertaining. The oversized rooms offer comfortable living throughout, while the primary suite boasts a luxurious bathroom and an enviable walk-in closet. Residents also enjoy full access to a well-appointed community clubhouse, featuring TVs, restrooms, and a kitchen—ideal for social gatherings or private events. Conveniently located near I-75, I-64, shopping, restaurants, and downtown Georgetown, White Oak Village offers the perfect blend of comfort, convenience, and community. Square footage is approximate; buyers are encouraged to verify all information
Property Details
Home Type
- Condominium
Est. Annual Taxes
- $45
Year Built
- Built in 2024
HOA Fees
- $301 Monthly HOA Fees
Parking
- 2 Car Attached Garage
Home Design
- Home to be built
- Ranch Style House
- Entry on the 1st floor
- Brick Veneer
- Slab Foundation
- Dimensional Roof
Interior Spaces
- 1,800 Sq Ft Home
- Ceiling Fan
- Window Screens
- Entrance Foyer
- Family Room
- Living Room
- First Floor Utility Room
- Washer and Electric Dryer Hookup
- Utility Room
- Neighborhood Views
- Pull Down Stairs to Attic
Kitchen
- Breakfast Bar
- Oven or Range
- Microwave
- Dishwasher
- Disposal
Flooring
- Carpet
- Vinyl
Bedrooms and Bathrooms
- 2 Bedrooms
- Walk-In Closet
- Bathroom on Main Level
- 2 Full Bathrooms
Accessible Home Design
- Accessibility Features
Schools
- Western Elementary School
- Scott Co Middle School
- Scott Co High School
Utilities
- Cooling Available
- Heat Pump System
- Electric Water Heater
Listing and Financial Details
- Assessor Parcel Number 139-40-023.015
Community Details
Overview
- Association fees include sewer, snow removal, trash, water
- White Oak Village Subdivision
- Mandatory home owners association
- On-Site Maintenance
Amenities
- Clubhouse
Recreation
- Snow Removal
Map
Home Values in the Area
Average Home Value in this Area
Tax History
| Year | Tax Paid | Tax Assessment Tax Assessment Total Assessment is a certain percentage of the fair market value that is determined by local assessors to be the total taxable value of land and additions on the property. | Land | Improvement |
|---|---|---|---|---|
| 2024 | $45 | $5,000 | $0 | $0 |
| 2023 | $45 | $5,000 | $5,000 | $0 |
| 2022 | $43 | $5,000 | $5,000 | $0 |
| 2021 | $47 | $5,000 | $5,000 | $0 |
| 2020 | $43 | $5,000 | $5,000 | $0 |
| 2019 | $0 | $5,000 | $0 | $0 |
Property History
| Date | Event | Price | List to Sale | Price per Sq Ft |
|---|---|---|---|---|
| 09/15/2025 09/15/25 | For Sale | $395,000 | 0.0% | $219 / Sq Ft |
| 08/24/2025 08/24/25 | Off Market | $395,000 | -- | -- |
| 10/16/2024 10/16/24 | Price Changed | $395,000 | -1.3% | $219 / Sq Ft |
| 09/06/2024 09/06/24 | For Sale | $400,000 | -- | $222 / Sq Ft |
Source: ImagineMLS (Bluegrass REALTORS®)
MLS Number: 24018883
APN: 139-40-023.014
- 109 Acorn Path
- 209 Christal Dr
- 167 Delissa Dr
- 141 Delissa Dr
- 119 Riddle Dr
- 109 Sea Pines Way
- 442 General John Payne Blvd
- 98 Delissa Dr
- 180 Hillside Dr
- 177 Swilcan Bridge Way
- 809 Pocahontas Trail
- 132 Copperfield Ln
- 145 Inverness Dr
- 104 Copper Kettle Path
- 126 Copper Kettle Path
- 245 Sturbridge Dr
- 251 W Showalter Dr
- 900 Shoshoni Trail
- 106 Stapleton Way
- 102 Wabash Dr
- 101 Rykara Path
- 96 Stony Point Dr
- 231 Jared Parker Way
- 1110 Ute Trail
- 101 Haverford Path
- 1114 Johnson Ave Unit 2
- 110 Greenbriar Dr
- 143 Towson Way Unit A
- 106 Tyler Way
- 104 Water Marq Path
- 109 Spring Meadow Path Unit 1
- 109 Spring Meadow Path
- 100 Sidewinder Dr
- 102 Sidewinder Dr
- 102 Last Chance Dr
- 101 Heartwood Path
- 159 Elkhorn Meadows Dr
- 102 Amerson Orchard Rd
- 101 Overview Path
- 201 River Chase Path

