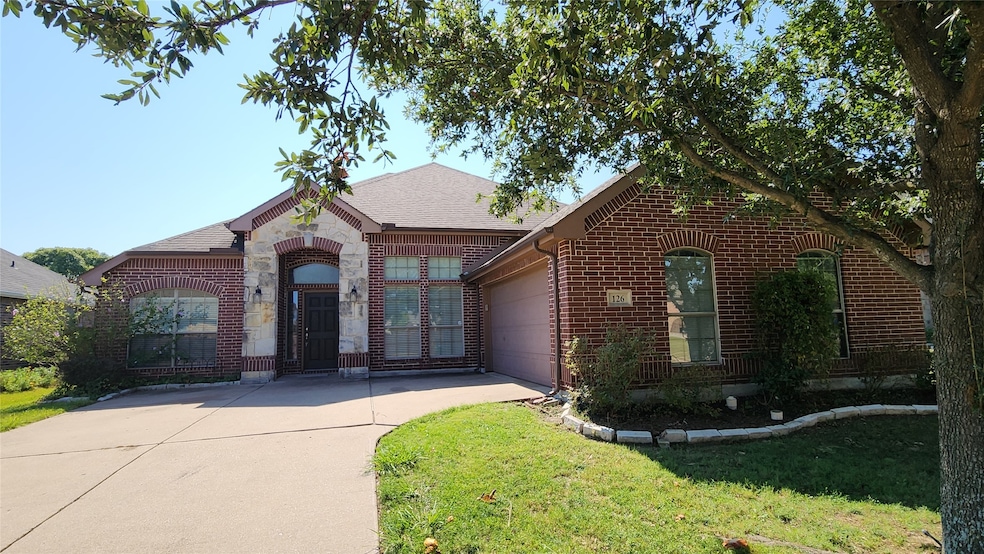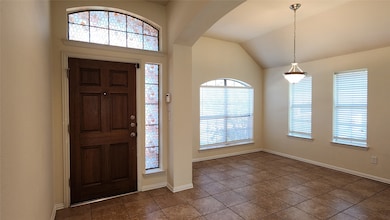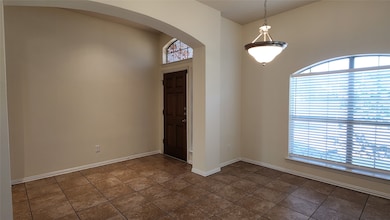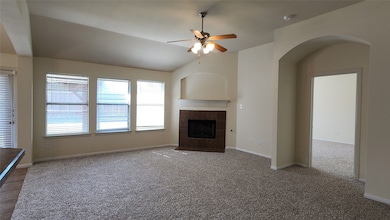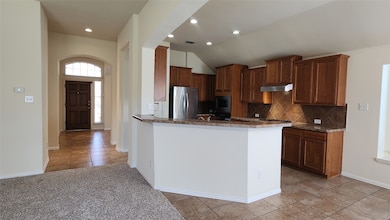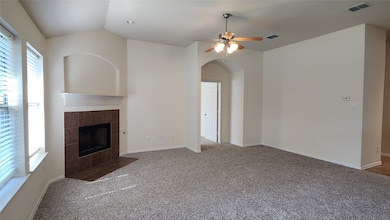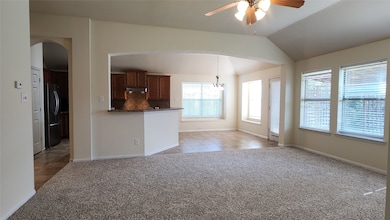126 Beacon Hill Ln Forney, TX 75126
Highlights
- 2 Car Attached Garage
- 1-Story Property
- Wood Burning Fireplace
- Claybon Elementary School Rated A-
- Dogs and Cats Allowed
About This Home
Come check out this great single story home in Fox Hollow. Fantastic Open floor plan with large kitchen. Great swing drive garage upfront with Stone entrance. Walking in you have a spacious formal dining upfront. Large kitchen to your left with loads of counter space and cabinets. Nice size Living Room with Recent carpet and gas fireplace. Wall of windows overlooking big backyard that also has a covered patio. Split bedroom plan with Big Master on one end and 2 bedrooms and a study area on the other end. Tall ceilings give an airy feel throughout! Master Bath with Dual Sinks, Separate Shower, Tub and Huge Walk in Closet. Big Garage!!
Listing Agent
SGI Management Dallas Brokerage Phone: 972-746-4557 License #0533393 Listed on: 11/05/2025
Home Details
Home Type
- Single Family
Est. Annual Taxes
- $7,573
Year Built
- Built in 2005
Lot Details
- 8,407 Sq Ft Lot
Parking
- 2 Car Attached Garage
- Side Facing Garage
- Garage Door Opener
Interior Spaces
- 2,005 Sq Ft Home
- 1-Story Property
- Wood Burning Fireplace
Kitchen
- Electric Oven
- Gas Cooktop
- Microwave
- Dishwasher
- Disposal
Bedrooms and Bathrooms
- 3 Bedrooms
- 2 Full Bathrooms
Schools
- Claybon Elementary School
- Forney High School
Listing and Financial Details
- Residential Lease
- Property Available on 11/5/25
- Tenant pays for all utilities, grounds care, insurance
- Legal Lot and Block 16 / C
- Assessor Parcel Number 71983
Community Details
Overview
- Fox Hollow Ph 1 Subdivision
Pet Policy
- 1 Pet Allowed
- Dogs and Cats Allowed
Map
Source: North Texas Real Estate Information Systems (NTREIS)
MLS Number: 21105512
APN: 71983
- 134 Fox Hollow Blvd
- 1054 Dancing Waters
- 1119 Leafy Glade Rd
- 1122 Leafy Glade Rd
- 1122 Woods Rd
- 117 Bugle Call Rd
- 917 White Porch Ave
- 134 Trophy Trail
- 1139 Hickory Park
- 122 Trophy Trail
- 248 Georgetown Dr
- 1118 Ranger Rd
- Hampton Plan at Fox Hollow
- Radcliffe Plan at Fox Hollow
- 276 Goliad Trail
- 1623 Sparrow Hawk Rd
- 1601 Sparrow Hawk Rd
- 1613 Sparrow Hawk Rd
- 1287 Wedgeleaf Ln
- 1605 Sparrow Hawk Rd
- 1118 Leafy Glade Rd
- 1631 Sparrow Hawk Rd
- 210 Dartmouth Dr
- 201 Dartmouth Dr
- 225 Amherst Dr
- 216 Cornell
- 201 Wildwood Blvd
- 1537 Vermillion St
- 1820 Acosta Dr
- 902 E Aimee St
- 804 E Aimee St
- 115 Windsor
- 1834 Sandlin Dr
- 1825 Sandlin Dr
- 1808 Pueblo St
- 6112 Determine Ln
- 1805 Ash Oak Ln
- 1841 Ash Oak Ln
- 6101 Determine Ln
- 1810 Pueblo St
