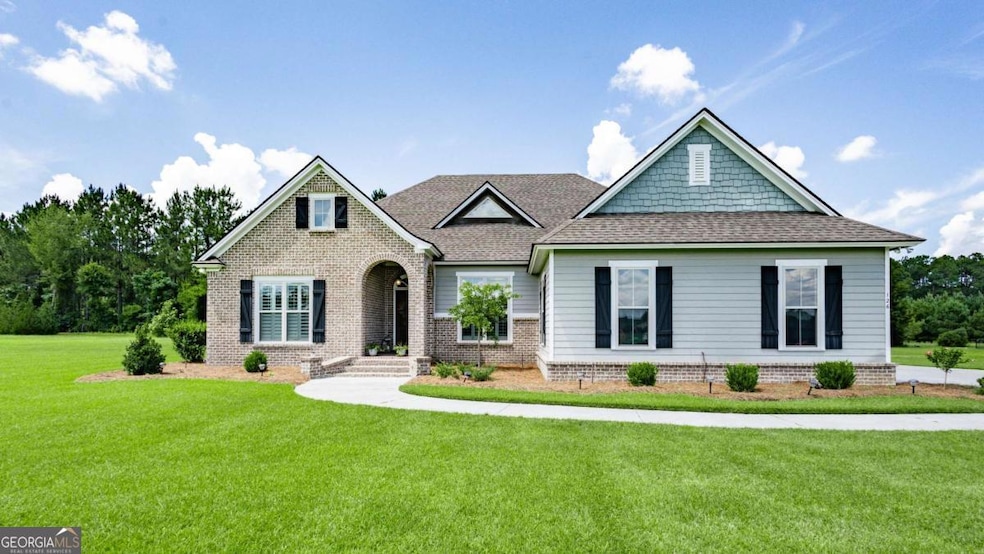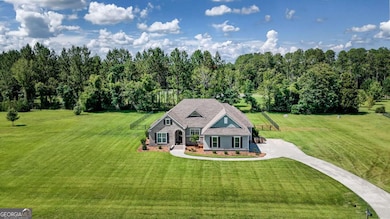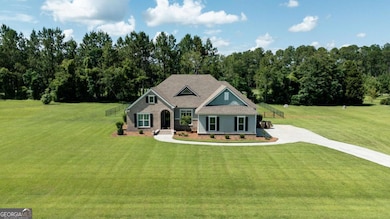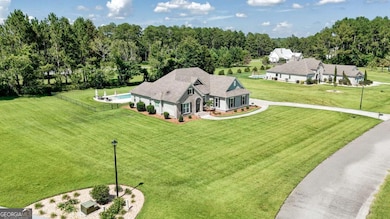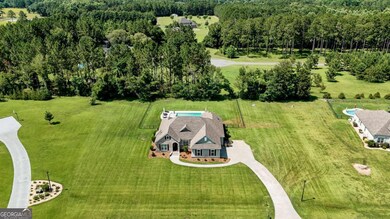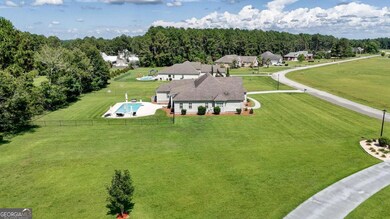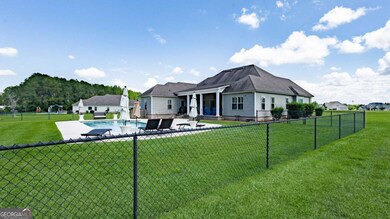
126 Brownlee Cir Tifton, GA 31794
Estimated payment $3,036/month
Highlights
- In Ground Pool
- Wood Flooring
- Patio
- Traditional Architecture
- Walk-In Closet
- 1-Story Property
About This Home
Exceptional Custom-Built Home - Designed for Your Dream Lifestyle This stunning custom-built home is nestled on a beautifully landscaped lot and offers a blend of space, style, and functionality. Thoughtful details are found throughout, including 6-inch base moldings and 8-inch crown molding, making this home truly move-in ready. With four spacious bedrooms, each featuring its own walk-in closet, there's room for everyone. The luxurious primary suite boasts vaulted ceilings, a large custom-tiled shower, an oversized walk-in closet, and a flexible sitting area ideal for a home office, gym, or relaxation zone. At the heart of the home is a custom kitchen with granite countertops and handcrafted cabinetry, seamlessly flowing into a formal dining room enhanced by elegant judges panels. Vaulted ceilings in both the family room and primary suite elevate the home's open, airy feel. Step outside to your private backyard retreat, complete with professional landscaping and an 8-foot pool!
Home Details
Home Type
- Single Family
Est. Annual Taxes
- $3,377
Year Built
- Built in 2016
Lot Details
- 1 Acre Lot
- Sprinkler System
HOA Fees
- $17 Monthly HOA Fees
Parking
- Garage
Home Design
- Traditional Architecture
- Composition Roof
- Concrete Siding
Interior Spaces
- 1-Story Property
- Ceiling Fan
- Wood Flooring
- Crawl Space
- Dishwasher
Bedrooms and Bathrooms
- 4 Main Level Bedrooms
- Walk-In Closet
- 3 Full Bathrooms
Outdoor Features
- In Ground Pool
- Patio
Schools
- Tift County High School
Utilities
- Central Heating and Cooling System
- Well
- Electric Water Heater
- Septic Tank
- Cable TV Available
Community Details
- Olen Heights Subdivision
Listing and Financial Details
- Legal Lot and Block 13 / A
Map
Home Values in the Area
Average Home Value in this Area
Tax History
| Year | Tax Paid | Tax Assessment Tax Assessment Total Assessment is a certain percentage of the fair market value that is determined by local assessors to be the total taxable value of land and additions on the property. | Land | Improvement |
|---|---|---|---|---|
| 2024 | $3,377 | $167,600 | $10,000 | $157,600 |
| 2023 | $3,377 | $100,850 | $10,000 | $90,850 |
| 2022 | $2,993 | $100,850 | $10,000 | $90,850 |
| 2021 | $3,011 | $100,850 | $10,000 | $90,850 |
| 2020 | $3,069 | $100,850 | $10,000 | $90,850 |
| 2019 | $3,062 | $100,850 | $10,000 | $90,850 |
| 2018 | $3,058 | $100,850 | $10,000 | $90,850 |
| 2017 | $1,736 | $58,404 | $10,000 | $48,404 |
| 2016 | $305 | $10,000 | $10,000 | $0 |
| 2015 | $305 | $10,000 | $10,000 | $0 |
| 2014 | $306 | $10,000 | $10,000 | $0 |
| 2013 | -- | $10,000 | $10,000 | $0 |
Property History
| Date | Event | Price | Change | Sq Ft Price |
|---|---|---|---|---|
| 07/02/2025 07/02/25 | For Sale | $494,900 | -- | $194 / Sq Ft |
Purchase History
| Date | Type | Sale Price | Title Company |
|---|---|---|---|
| Warranty Deed | -- | -- | |
| Warranty Deed | $318,000 | -- | |
| Warranty Deed | $21,500 | -- | |
| Deed | -- | -- | |
| Gift Deed | -- | -- | |
| Deed | $35,000 | -- | |
| Deed | $62,000 | -- | |
| Deed | -- | -- |
Mortgage History
| Date | Status | Loan Amount | Loan Type |
|---|---|---|---|
| Previous Owner | $250,000 | New Conventional | |
| Previous Owner | $238,415 | New Conventional |
Similar Homes in Tifton, GA
Source: Georgia MLS
MLS Number: 10558668
APN: 0057B-044
- 50 Brownlee Cir
- 0 Brighton Rd
- 0 Belflower Rd Unit 24022932
- 0 Belflower Rd Unit 138547
- 0 Belflower Rd Unit 10554704
- 0 Belflower Rd Unit 137950
- Lot 3 Limerick Ln
- 2110 Old Ocilla Road New River Church Rd
- 911 46th St E
- 699 Brighton Rd
- 0 E 46th St
- 913 E 46th St
- 0 44th St E
- 606 50th St
- 717 E 44th St
- 4204 Lakeview Dr
- 715 40th St E
- 346 Somers Ln
- 2012 Old Ocilla Rd
- 2612 Goff St
- 68 Richards Dr
- 2013 Lee Ave
- 2800 Tift Ave N
- 1458 Shanna Dr
- 1468 Shanna Dr
- 715 12th St W
- 709 Park Ave S
- 208 Zoey Way
- 101 Oak Forest Ln
- 2780 Eb Hamilton Dr
- 2776 E B Hamilton Dr
- 1644 Carpenter Rd S
- 1665 Carpenter Rd S
- 2854 Eb Hamilton Dr
- 160 Wilson Ave Unit 702
- 160 Wilson Ave
- 711 W Pine St
- 508 N Taylor St
- 600 E 4th St
- 2013 Windsor Ave
