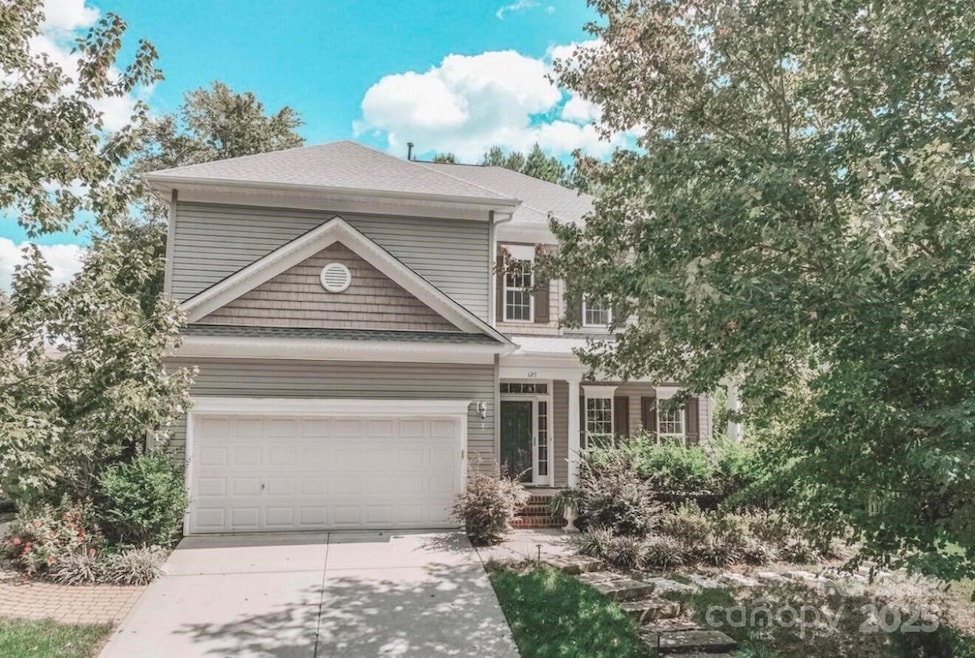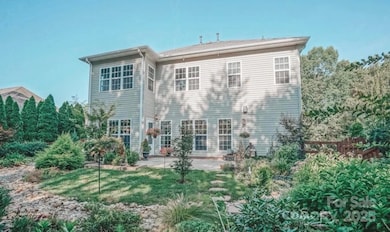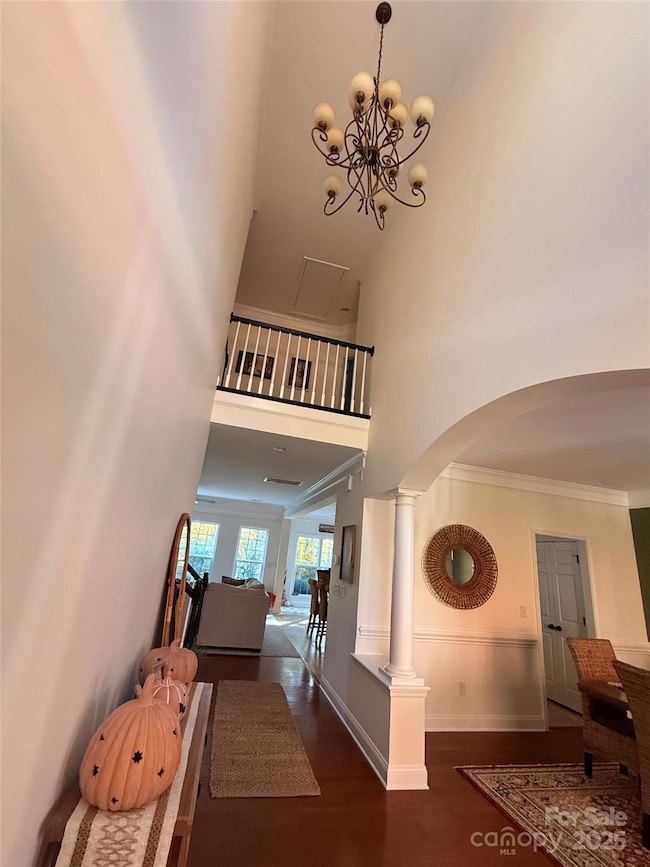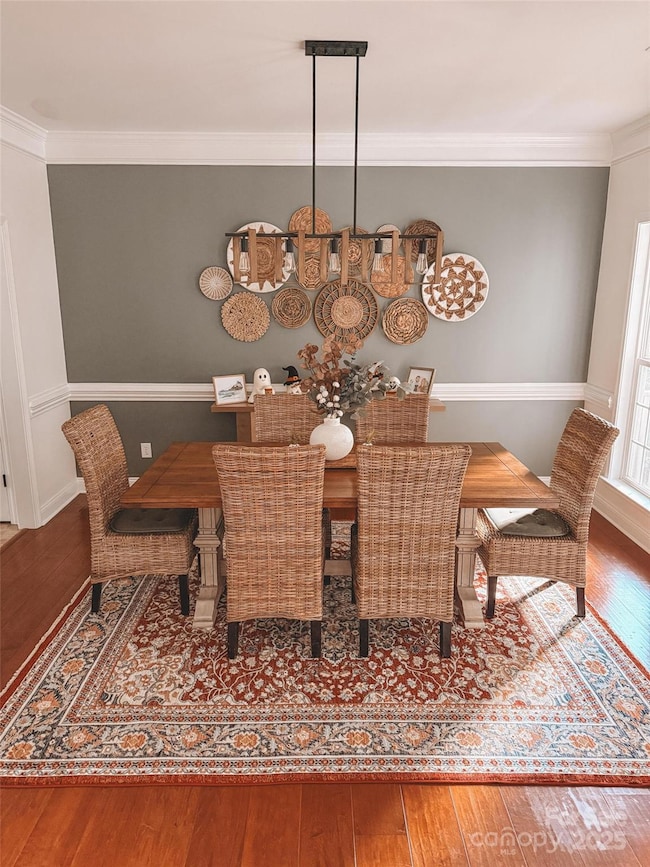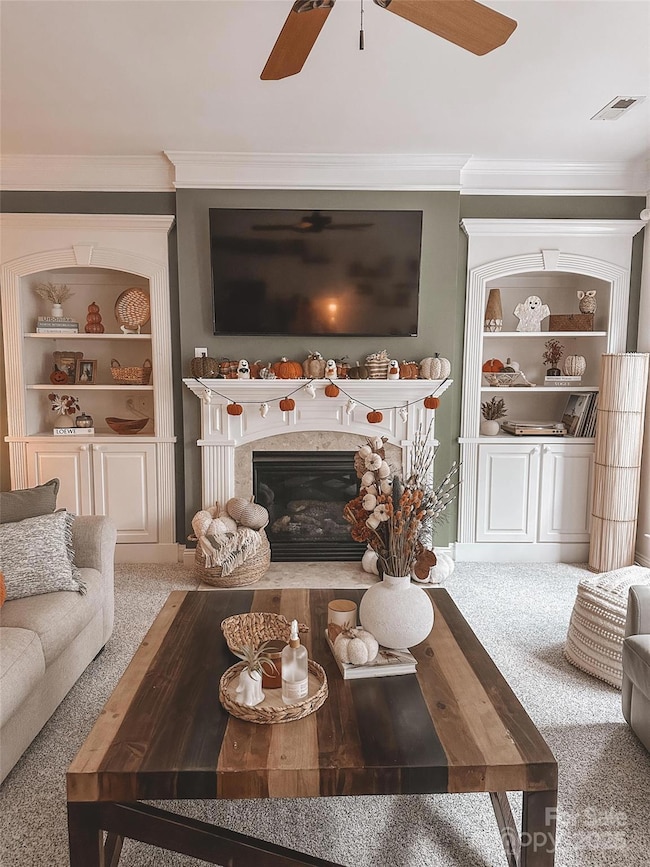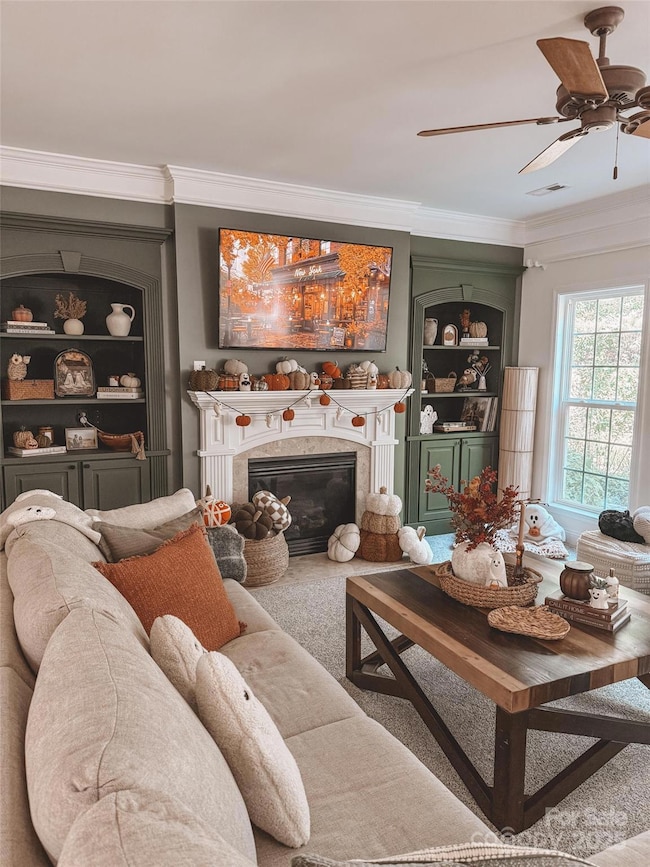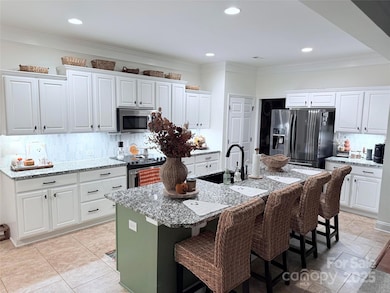126 Burtons Barn Rd Mooresville, NC 28115
Estimated payment $3,157/month
Highlights
- Breakfast Area or Nook
- 2 Car Attached Garage
- Central Heating and Cooling System
- Rocky River Elementary School Rated A
- Laundry Room
- Gas Fireplace
About This Home
Charming home located on Burtons Barn Rd in Mooresville. This property features spacious living areas with abundant natural light located in Harris Village! Minutes from downtown, this beautifully-maintained 3 BR, 2.5 BA home features a large kitchen with granite countertop, refinished cabinets, updated light fixtures, pullout cabinets, huge kitchen island, breakfast nook, gas log fireplace and built-in bookcases in great room. Gorgeous millwork throughout the home, a large bonus room, spacious closets, and UV-treated windows, this home also offers a tray ceiling in the primary bedroom. Primary bathroom features dual vanities with walk in closet. Fully fenced backyard with beautiful landscaping and lighting throughout garden and sidewalk. Roof replaced in 2020 repainted interior in 2024
Listing Agent
Kevin Gioia
Beycome Brokerage Realty LLC Brokerage Email: contact@beycome.com License #83454 Listed on: 11/11/2025
Home Details
Home Type
- Single Family
Est. Annual Taxes
- $5,311
Year Built
- Built in 2006
Lot Details
- Property is zoned RLI
HOA Fees
- $52 Monthly HOA Fees
Parking
- 2 Car Attached Garage
- Front Facing Garage
- Garage Door Opener
Home Design
- Slab Foundation
Interior Spaces
- 2-Story Property
- Gas Fireplace
- Laundry Room
Kitchen
- Breakfast Area or Nook
- Convection Oven
- Electric Cooktop
- Microwave
- Freezer
- Ice Maker
- Dishwasher
- Disposal
Bedrooms and Bathrooms
- 3 Bedrooms
Utilities
- Central Heating and Cooling System
- Vented Exhaust Fan
Community Details
- Harris Village Subdivision
Listing and Financial Details
- Assessor Parcel Number 4666-87-2495.000
Map
Home Values in the Area
Average Home Value in this Area
Tax History
| Year | Tax Paid | Tax Assessment Tax Assessment Total Assessment is a certain percentage of the fair market value that is determined by local assessors to be the total taxable value of land and additions on the property. | Land | Improvement |
|---|---|---|---|---|
| 2024 | $5,311 | $443,250 | $74,000 | $369,250 |
| 2023 | $5,251 | $443,250 | $74,000 | $369,250 |
| 2022 | $3,766 | $275,640 | $42,000 | $233,640 |
| 2021 | $3,766 | $275,640 | $42,000 | $233,640 |
| 2020 | $3,766 | $275,640 | $42,000 | $233,640 |
| 2019 | $3,739 | $275,640 | $42,000 | $233,640 |
| 2018 | $3,340 | $245,100 | $42,000 | $203,100 |
| 2017 | $3,280 | $245,100 | $42,000 | $203,100 |
| 2016 | $3,280 | $245,100 | $42,000 | $203,100 |
| 2015 | $3,280 | $245,100 | $42,000 | $203,100 |
| 2014 | $3,364 | $260,180 | $45,000 | $215,180 |
Property History
| Date | Event | Price | List to Sale | Price per Sq Ft | Prior Sale |
|---|---|---|---|---|---|
| 11/11/2025 11/11/25 | For Sale | $505,000 | +13.5% | $182 / Sq Ft | |
| 12/01/2023 12/01/23 | Sold | $445,000 | 0.0% | $161 / Sq Ft | View Prior Sale |
| 10/10/2023 10/10/23 | Price Changed | $445,000 | -3.3% | $161 / Sq Ft | |
| 09/20/2023 09/20/23 | Price Changed | $460,000 | -1.6% | $167 / Sq Ft | |
| 09/08/2023 09/08/23 | Price Changed | $467,500 | -1.6% | $169 / Sq Ft | |
| 08/18/2023 08/18/23 | For Sale | $475,000 | +77.2% | $172 / Sq Ft | |
| 03/14/2019 03/14/19 | Sold | $268,000 | -0.7% | $97 / Sq Ft | View Prior Sale |
| 02/01/2019 02/01/19 | Pending | -- | -- | -- | |
| 01/28/2019 01/28/19 | Price Changed | $270,000 | -3.6% | $98 / Sq Ft | |
| 12/07/2018 12/07/18 | Price Changed | $280,000 | -1.8% | $101 / Sq Ft | |
| 11/01/2018 11/01/18 | For Sale | $285,000 | -- | $103 / Sq Ft |
Purchase History
| Date | Type | Sale Price | Title Company |
|---|---|---|---|
| Warranty Deed | $445,000 | Srec Title | |
| Warranty Deed | $268,000 | Investors Title | |
| Warranty Deed | $250,500 | None Available |
Mortgage History
| Date | Status | Loan Amount | Loan Type |
|---|---|---|---|
| Open | $436,939 | FHA | |
| Previous Owner | $268,000 | New Conventional | |
| Previous Owner | $210,000 | Purchase Money Mortgage |
Source: Canopy MLS (Canopy Realtor® Association)
MLS Number: 4320843
APN: 4666-87-2495.000
- 182 Harris Farm Rd
- 180 Elizabeth Hearth Rd
- 139 Lamplighter Ln
- 115 Lamplighter Ln
- 124 Elizabeth Hearth Rd
- 120 Elizabeth Hearth Rd
- 123 Hedgewood Dr
- 126 Doyle Farm Ln
- 114 Alenda Lux Cir Unit 3
- 114 Alenda Lux Cir
- 102 Oakham Place
- 102 Oakham Place Unit HAF0026
- 104 Oakham Place Unit HAF0025
- 104 Oakham Place
- 113 Tonbridge Way Unit HAF0031
- 113 Tonbridge Way
- 115 Tonbridge Way Unit HAF0038
- 119 Tonbridge Way
- 119 Tonbridge Way Unit HAF0033
- 147 Collenton Ln
- 118 Garden Gate Ln
- 102 Abercorne Way
- 111 N Cromwell Dr
- 129 Collenton Ln
- 102 Kennedy Ridge Way Unit William
- 102 Kennedy Ridge Way Unit Mary
- 102 Kennedy Ridge Way Unit Gene
- 102 Kennedy Ridge Way
- 142 Willowbrook Dr
- 115 Samara Ln
- 109 Pleasant Grove Ln
- 730 E Iredell Ave
- 398 Kennerly Center Dr
- 765 N Church St
- 604 E Iredell Ave Unit 8
- 355 Sharpe St
- 261 Abersham Dr
- 345 Sharpe St
- 520 Jakes Ridge Ln
- 241 Kennerly Center Dr
