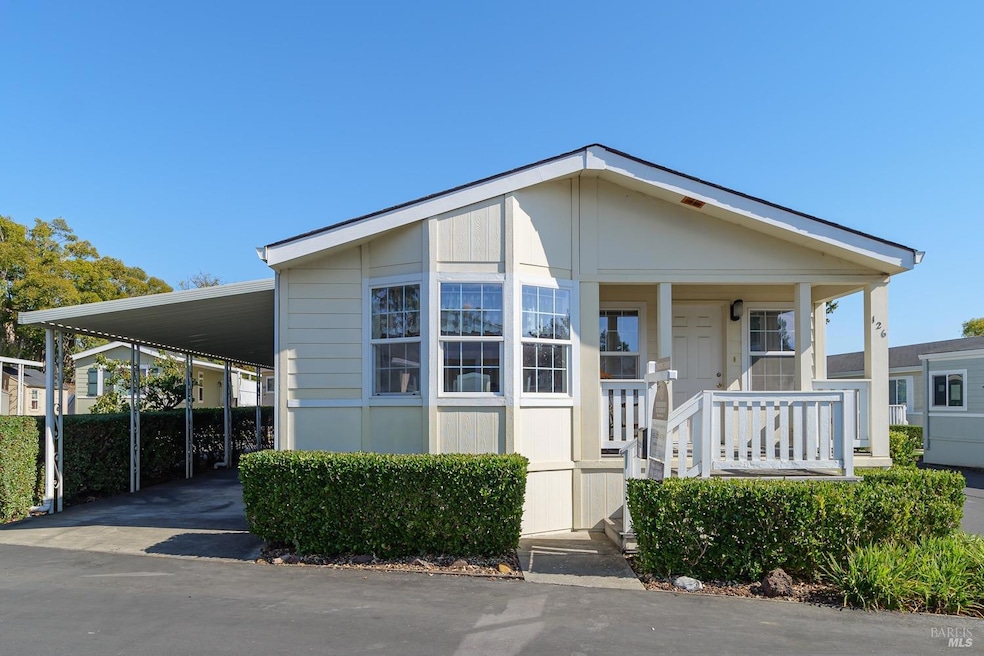
126 Candlewood Dr Petaluma, CA 94954
College Heights NeighborhoodHighlights
- 21.66 Acre Lot
- Cathedral Ceiling
- Shed
- Kenilworth Junior High School Rated A-
- Bathtub
- Central Heating and Cooling System
About This Home
As of April 2025Discover this beautiful 3-bedroom, 2-bathroom home in the highly sought-after Cottages of Petaluma, a premier 55+ senior community. Perfect for pet owners. Step inside to a bright and inviting kitchen filled with natural light from ample windows with Breakfast nook, creating a welcoming and airy atmosphere. New Stainless Appliances and the bedrooms feature brand-new carpeting and main area with new laminate flooring making this home move-in ready. A large outdoor shed offers added storage for tools, equipment, or personal items, enhancing the home's functionality. With its blend of cozy indoor spaces, outdoor features, and extra storage, this home presents the perfect balance of comfort and convenience within the vibrant and peaceful community of Petaluma.
Last Agent to Sell the Property
Berkshire Hathaway License #01702383 Listed on: 10/07/2024

Property Details
Home Type
- Manufactured Home
Year Built
- Built in 2003
Lot Details
- 21.66 Acre Lot
- Lot Dimensions are 56 x 24
- West Facing Home
Home Design
- Shingle Roof
Interior Spaces
- 1,352 Sq Ft Home
- Cathedral Ceiling
- Family or Dining Combination
Kitchen
- Free-Standing Gas Oven
- Gas Cooktop
- Range Hood
- Dishwasher
Flooring
- Carpet
- Laminate
Bedrooms and Bathrooms
- 3 Bedrooms
- 2 Full Bathrooms
- Dual Sinks
- Low Flow Toliet
- Bathtub
- Separate Shower
- Low Flow Shower
Laundry
- Dryer
- Washer
Parking
- 2 Parking Spaces
- 2 Carport Spaces
Outdoor Features
- Shed
Mobile Home
- Mobile Home Make is Silvarcrest
- Manufactured Home
- Wood Skirt
Utilities
- Central Heating and Cooling System
- No Cooling
- Natural Gas Connected
- Cable TV Available
Community Details
- Westwood
- The Cottages | Phone (707) 763-1300
Listing and Financial Details
- Rent includes management, park maintenance, space only, swimming pool
- Assessor Parcel Number 910-004-780-000
Similar Homes in the area
Home Values in the Area
Average Home Value in this Area
Property History
| Date | Event | Price | Change | Sq Ft Price |
|---|---|---|---|---|
| 04/21/2025 04/21/25 | Sold | $180,000 | -13.9% | $133 / Sq Ft |
| 04/14/2025 04/14/25 | Pending | -- | -- | -- |
| 04/02/2025 04/02/25 | For Sale | $209,000 | +16.1% | $155 / Sq Ft |
| 04/01/2025 04/01/25 | Off Market | $180,000 | -- | -- |
| 01/28/2025 01/28/25 | Price Changed | $209,000 | -4.6% | $155 / Sq Ft |
| 12/09/2024 12/09/24 | Price Changed | $219,000 | -4.4% | $162 / Sq Ft |
| 11/06/2024 11/06/24 | Price Changed | $229,000 | -8.0% | $169 / Sq Ft |
| 10/07/2024 10/07/24 | For Sale | $249,000 | -- | $184 / Sq Ft |
Tax History Compared to Growth
Agents Affiliated with this Home
-
P
Seller's Agent in 2025
Peter Schardt
Berkshire Hathaway
-
D
Buyer Co-Listing Agent in 2025
Denise Lucchesi
Century 21 Epic
Map
Source: Bay Area Real Estate Information Services (BAREIS)
MLS Number: 324080182
- 121 Oakwood Dr
- 109 Oakwood Dr
- 72 Oakwood Dr
- 104 Banff Way
- 116 Marvin Ct
- 1408 Serpilio Way
- 628 Nikki Dr
- 1473 Capri Ave
- 717 N Mcdowell Blvd Unit 111
- 717 N Mcdowell Blvd Unit 201
- 717 N Mcdowell Blvd Unit 511
- 1566 Crown Rd
- 1501 Florence Way
- 1544 Crown Rd
- 348 Park Place Dr Unit 77
- 1765 Avila Ranch Dr
- 104 Park Place Dr
- 1768 Avila Ranch Dr
- 829 Winton Dr
- 206 Park Place Dr
