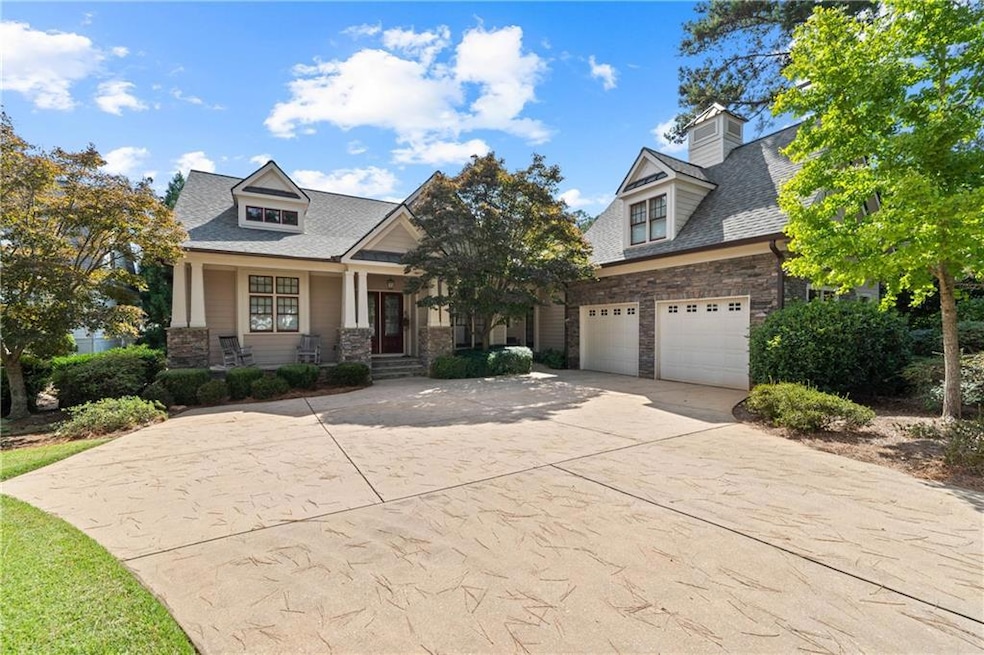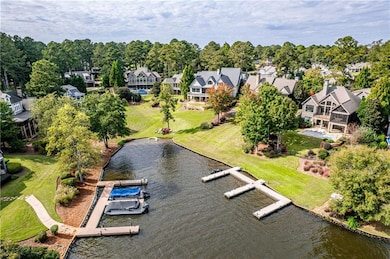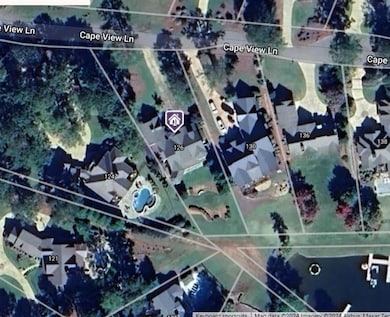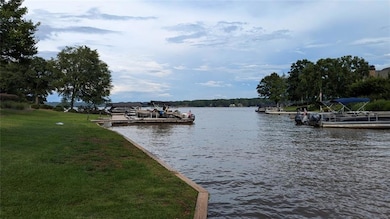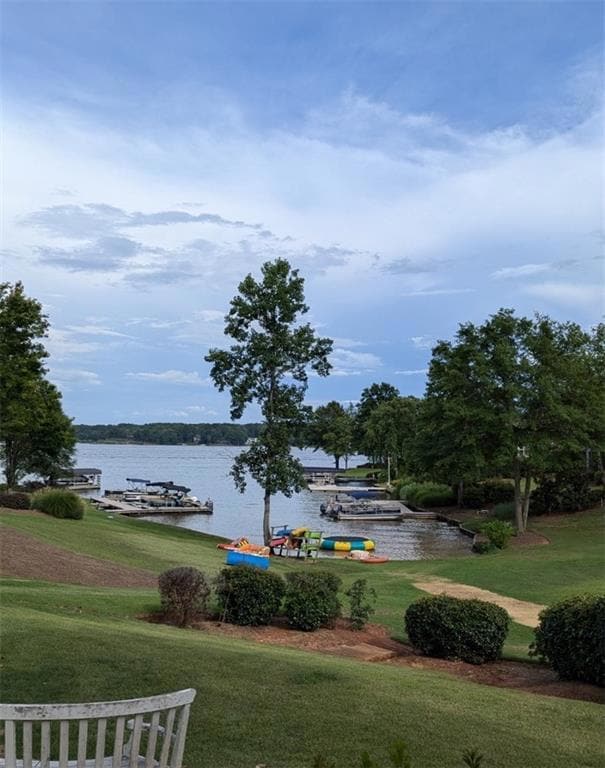126 Cape View Ln Eatonton, GA 31024
Estimated payment $9,734/month
Highlights
- 50 Feet of Waterfront
- Docks
- Golf Course Community
- Marina
- Boating
- Boat Lift
About This Home
LAKE OCONEE HOME WITH DESIGNATED SLIP, BOAT DOCK & ROOM FOR A POOL IN CUSCOWILLA. Two large, separate gathering spaces (main level & full footprint basement) provide so much room for you to immediately enjoy lake life with your large family & friends with the future option of expanding into an 8 bedroom / 4 bath using the flex spaces (basement office & unfinished workshop & gym). The purchase of this home comes with access to membership rights in Cuscowilla and allows you to play the Coore-Crenshaw designed course consistently ranked as one of the the top golf courses in all of GA and recently ranked as the top course on Lake Oconee by Golf Digest. #1 Best Residential Golf Community in GA per Golf Week Magazine 2021. Membership in Cuscowilla is currently capped & on pause to outsiders, but buying this house comes with full membership rights. Cuscowilla is an active as you want to be community offering fine dining options, a pool, tennis and pickleball courts, a vibrant social scene and state-of-the-art fitness facilities. Master on the main plus tons of room for the extended family & friends. Plenty of open space for an elevator installation, shaft or tube style. Bonus room flex space above the garage can be configured with bunks to sleep many or as an office. The full footprint basement features 3 bedrooms and 2 baths plus 2 unfinished, flex spaces that are currently a wood workshop & gym. The basement office can also be used as a bedroom. The deck, patios & sunrooms offer great views. Be in paradise less than 2 hours from Atlanta and even closer to Athens, UGA, Augusta, Milledgeville, Georgia College, etc.... Furniture and pontoon boat may be negotiated with the sale.
Cuscowilla is gated. You will need authorization to access
THERE IS NO SIGN. For more info & showings, use the "Listing Provided by" information at the bottom of this "What’s Special" section, NOT the blue/white "Request a Tour" or “Contact agent” buttons on the right/top.
Home Details
Home Type
- Single Family
Est. Annual Taxes
- $11,986
Year Built
- Built in 2005
Lot Details
- 0.55 Acre Lot
- 50 Feet of Waterfront
- Lake Front
- Property fronts a private road
- Level Lot
- Garden
- Back Yard
HOA Fees
- $285 Monthly HOA Fees
Parking
- 2 Car Garage
- Driveway
Home Design
- Cape Cod Architecture
- Traditional Architecture
- Frame Construction
- Composition Roof
- Stone Siding
- Concrete Perimeter Foundation
- HardiePlank Type
Interior Spaces
- 3-Story Property
- Bookcases
- Crown Molding
- Beamed Ceilings
- Ceiling height of 10 feet on the main level
- Window Treatments
- Entrance Foyer
- Wine Cellar
- Family Room with Fireplace
- Second Story Great Room
- Open-Concept Dining Room
- Dining Room Seats More Than Twelve
- Home Office
- Bonus Room
- Workshop
- Sun or Florida Room
- Home Gym
- Lake Views
Kitchen
- Open to Family Room
- Eat-In Kitchen
- Breakfast Bar
- Walk-In Pantry
- Electric Cooktop
- Microwave
- Dishwasher
- White Kitchen Cabinets
- Wine Rack
Flooring
- Wood
- Ceramic Tile
Bedrooms and Bathrooms
- Sitting Area In Primary Bedroom
- 6 Bedrooms | 1 Primary Bedroom on Main
- Walk-In Closet
- Dual Vanity Sinks in Primary Bathroom
- Separate Shower in Primary Bathroom
Laundry
- Laundry on main level
- Electric Dryer Hookup
Finished Basement
- Walk-Out Basement
- Basement Fills Entire Space Under The House
- Interior and Exterior Basement Entry
- Natural lighting in basement
Home Security
- Security System Owned
- Security Gate
Accessible Home Design
- Central Living Area
- Accessible Hallway
Outdoor Features
- Boat Lift
- Docks
- Lake On Lot
- Deck
- Covered Patio or Porch
- Separate Outdoor Workshop
Schools
- Putnam County Elementary And Middle School
- Putnam County High School
Utilities
- Forced Air Heating and Cooling System
- Underground Utilities
- 220 Volts
- Private Water Source
- High Speed Internet
Listing and Financial Details
- Tax Lot 17
- Assessor Parcel Number 103C082
Community Details
Overview
- $2,900 Initiation Fee
- Cuscowilla HOA
- Cuscowilla Subdivision
- Rental Restrictions
- Community Lake
Amenities
- Clubhouse
Recreation
- Boating
- Powered Boats Allowed
- Marina
- Golf Course Community
- Country Club
- Tennis Courts
- Pickleball Courts
- Swim or tennis dues are required
- Community Pool
Security
- Security Guard
- Gated Community
Map
Home Values in the Area
Average Home Value in this Area
Tax History
| Year | Tax Paid | Tax Assessment Tax Assessment Total Assessment is a certain percentage of the fair market value that is determined by local assessors to be the total taxable value of land and additions on the property. | Land | Improvement |
|---|---|---|---|---|
| 2024 | $11,986 | $695,864 | $200,000 | $495,864 |
| 2023 | $11,106 | $615,272 | $260,000 | $355,272 |
| 2022 | $10,387 | $517,288 | $200,000 | $317,288 |
| 2021 | $8,732 | $383,218 | $135,135 | $248,083 |
| 2020 | $8,370 | $345,473 | $128,700 | $216,773 |
| 2019 | $8,826 | $358,837 | $135,135 | $223,702 |
| 2018 | $8,569 | $343,026 | $115,830 | $227,196 |
| 2017 | $8,024 | $355,896 | $128,700 | $227,196 |
Property History
| Date | Event | Price | List to Sale | Price per Sq Ft |
|---|---|---|---|---|
| 10/11/2025 10/11/25 | Price Changed | $1,600,000 | -5.9% | $298 / Sq Ft |
| 03/31/2025 03/31/25 | For Sale | $1,700,000 | -- | $316 / Sq Ft |
Purchase History
| Date | Type | Sale Price | Title Company |
|---|---|---|---|
| Quit Claim Deed | -- | -- | |
| Deed | $1,035,000 | -- | |
| Deed | -- | -- | |
| Deed | $285,000 | -- | |
| Deed | $450,000 | -- | |
| Deed | $165,000 | -- |
Mortgage History
| Date | Status | Loan Amount | Loan Type |
|---|---|---|---|
| Previous Owner | $417,000 | New Conventional | |
| Previous Owner | $716,075 | New Conventional |
Source: First Multiple Listing Service (FMLS)
MLS Number: 7550550
APN: 103C082
- 130 Cape View Ln Unit 130 CAPE VIEW LANE
- 131 Cape View Ln
- 133 Iron Horse Dr
- 104 Indian Summer Path
- 112 Indian Summer Path Unit 111
- 112 Indian Summer Path
- 116 - unit 107 Indian Summer Path
- 116 (unit 206) Indian Summer Path
- 116 - Unit 105 Indian Summer Path
- 116 (Unit 311) Indian Summer Path
- 116 Indian Summer Path Unit 311
- 120 (unit 302) Indian Summer Path
- 120 - Unit 101 Indian Summer Path
- 120 unit 304 Indian Summer Path
- 117 Wildwood
- 352 Cuscowilla Dr
- 100 Indian Trail
- 101 S Bay Rd Unit 1005
- 121 S Bay Rd Unit 304
- 129 S Bay Rd
- 401 Cuscowilla Dr Unit D
- 142 Edgewood Ct Unit 142 Edgewood Ct.
- 113 Seven Oaks Way
- 500 Port Laz Ln
- 248 W River Bend Dr
- 1020 Cupp Ln Unit B
- 129 Moudy Ln
- 1060 Tailwater Unit F
- 1081 Starboard Dr
- 2151 Osprey Poynte
- 1270 Glen Eagle Dr
- 1261 Glen Eagle Dr
- 1060 Old Rock Rd
- 1100 Hidden Hills Cir
- 1721 Osprey Poynte
- 1190 Branch Creek Way
- 1121 Surrey Ln
- 1111 Surrey Ln
- 1450 Parks Mill Trace
- 316 N West St
