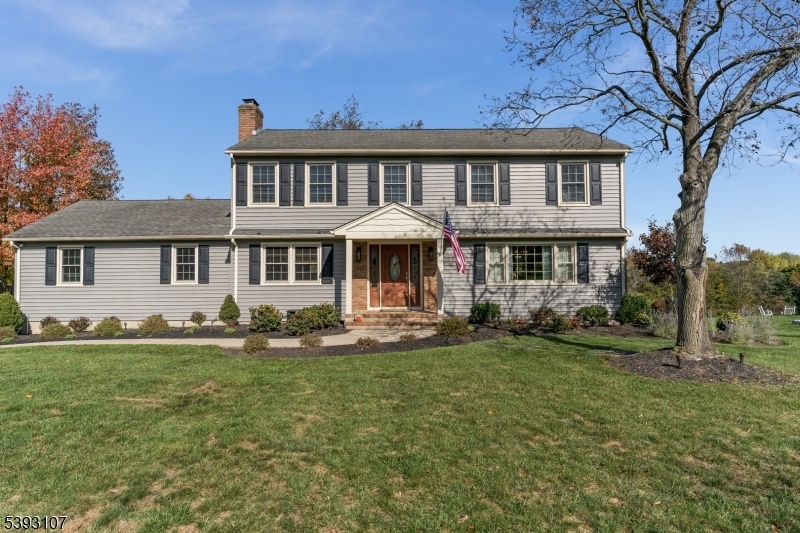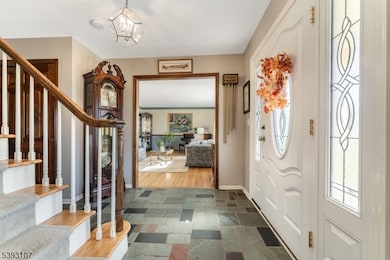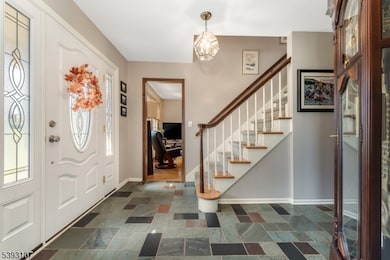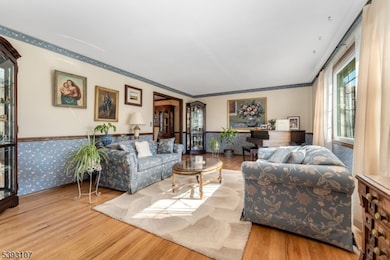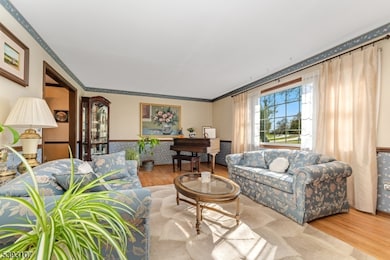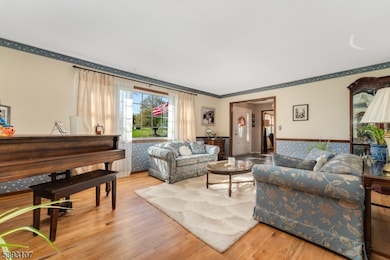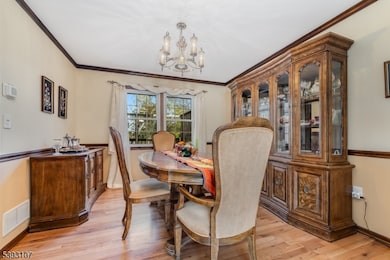126 Carriage Hill Way Branchburg, NJ 08853
Branchburg Township NeighborhoodEstimated payment $5,270/month
Highlights
- Colonial Architecture
- Deck
- Wood Flooring
- Stony Brook School Rated A-
- Cathedral Ceiling
- Wine Refrigerator
About This Home
Lovingly cared for and updated over the years by the original owner, this stunning 4-bedroom, 2.5-bath Colonial offers a perfect blend of classic charm and modern updates. Nestled on an acre of picturesque, park-like property with a tranquil Koi pond, dining deck, and sun deck, this home is ideal for both relaxing and entertaining. Inside, you'll find hardwood floors throughout both levels, a renovated kitchen with top-of-the-line stainless steel appliances, granite counters, and a beverage station with fridge. The main level features a spacious living room, formal dining room, family room with a brick wood-burning fireplace, and a bright sunroom addition with vaulted ceilings and walls of windows. Laundry room, powder room and garage entry complete first level. Recent updates include: Furnace & AC (2025), Siding & Shed (2022), Landscape Lighting (2024), Sunroom Windows (2020) All other windows replaced approx. 2013 Generac whole-house generator (2021), Newer interior doors. The large, clean basement offers endless possibilities for finishing into additional living space. This meticulously maintained home is truly move-in ready and showcases pride of ownership throughout.
Listing Agent
COLDWELL BANKER REALTY Brokerage Phone: 908-246-0119 Listed on: 10/23/2025

Home Details
Home Type
- Single Family
Est. Annual Taxes
- $10,950
Year Built
- Built in 1978 | Remodeled
Lot Details
- 1.07 Acre Lot
- Open Lot
Parking
- 2 Car Attached Garage
- Inside Entrance
Home Design
- Colonial Architecture
- Vinyl Siding
- Tile
Interior Spaces
- 2,418 Sq Ft Home
- Cathedral Ceiling
- Skylights
- Wood Burning Fireplace
- Family Room
- Living Room
- Formal Dining Room
- Den
- Storage Room
- Utility Room
- Wood Flooring
- Carbon Monoxide Detectors
Kitchen
- Eat-In Kitchen
- Gas Oven or Range
- Recirculated Exhaust Fan
- Microwave
- Dishwasher
- Wine Refrigerator
Bedrooms and Bathrooms
- 4 Bedrooms
- Primary bedroom located on second floor
- Walk-In Closet
- Powder Room
Laundry
- Laundry Room
- Dryer
- Washer
Basement
- Basement Fills Entire Space Under The House
- Sump Pump
Outdoor Features
- Deck
Schools
- Whiton Elementary School
- Central Middle School
- Somerville High School
Utilities
- One Cooling System Mounted To A Wall/Window
- Forced Air Heating System
- Underground Utilities
- Standard Electricity
- Well
Listing and Financial Details
- Assessor Parcel Number 2705-00076-0004-00004-0000-
Map
Home Values in the Area
Average Home Value in this Area
Tax History
| Year | Tax Paid | Tax Assessment Tax Assessment Total Assessment is a certain percentage of the fair market value that is determined by local assessors to be the total taxable value of land and additions on the property. | Land | Improvement |
|---|---|---|---|---|
| 2025 | $10,950 | $668,500 | $197,300 | $471,200 |
| 2024 | $10,950 | $607,000 | $197,300 | $409,700 |
| 2023 | $10,715 | $572,700 | $197,300 | $375,400 |
| 2022 | $10,449 | $530,700 | $197,300 | $333,400 |
| 2021 | $10,062 | $496,700 | $197,300 | $299,400 |
| 2020 | $10,458 | $488,000 | $197,300 | $290,700 |
| 2019 | $10,318 | $478,800 | $197,300 | $281,500 |
| 2018 | $10,247 | $474,200 | $191,300 | $282,900 |
| 2017 | $10,190 | $468,300 | $181,300 | $287,000 |
| 2016 | $9,940 | $453,900 | $171,300 | $282,600 |
| 2015 | $9,682 | $442,900 | $156,300 | $286,600 |
| 2014 | $9,435 | $436,800 | $146,300 | $290,500 |
Property History
| Date | Event | Price | List to Sale | Price per Sq Ft |
|---|---|---|---|---|
| 11/13/2025 11/13/25 | Pending | -- | -- | -- |
| 11/03/2025 11/03/25 | Price Changed | $824,900 | -2.9% | $341 / Sq Ft |
| 10/26/2025 10/26/25 | For Sale | $849,900 | -- | $351 / Sq Ft |
Source: Garden State MLS
MLS Number: 3994218
APN: 05-00076-04-00004
- 31 S Davenport St
- 1053 Hillcrest Dr
- 27 Fremont St
- 435 Windmill Way
- 15 Campbell Ct
- 713 Colonial Ct
- 317 Old York Rd
- 838 Riverside Dr
- 10 Red Oak Way
- 598 River Rd
- 93 Windy Willow Way
- 1601 Breckenridge Dr
- 261 Old York Rd
- 511 Red Crest Ln
- 203 Red Crest Ln
- 232 River Rd
- 46 Strawberry Hill Rd
- 2 Carlisle Rd
- 101 Hodge Rd
- 11 Andover Ave
