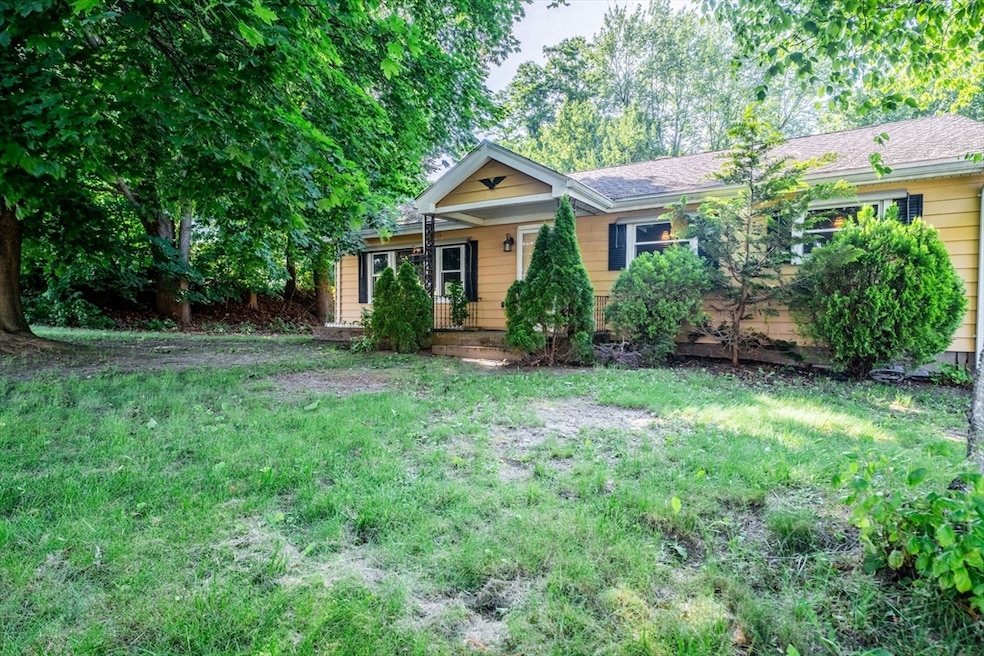
126 Casino Ave Chicopee, MA 01013
Chicopee Center NeighborhoodEstimated payment $2,065/month
Highlights
- 0.38 Acre Lot
- Wood Flooring
- No HOA
- Ranch Style House
- Solid Surface Countertops
- 1 Car Attached Garage
About This Home
Welcome to this spacious 2-bedroom single-family ranch, offering comfort, style, and plenty of room to entertain. Step inside to find a newly remodeled bathroom and a generous layout that includes a bright and airy breezeway connecting the home seamlessly. The heart of the home is a large, open kitchen featuring stunning granite countertops, abundant cabinet space, and a versatile kitchen island—perfect for cooking, hosting, or casual dining. Step outside to enjoy a sprawling backyard, ideal for outdoor activities, gardening, or future expansion. Downstairs, a full walkout basement offers endless possibilities with a built-in wet bar, making it the ultimate spot for gatherings, game nights, or a cozy home theater .Don't miss this move-in ready gem that blends classic charm with modern updates—schedule your showing today!
Home Details
Home Type
- Single Family
Est. Annual Taxes
- $4,484
Year Built
- Built in 1958 | Remodeled
Parking
- 1 Car Attached Garage
- Side Facing Garage
- Driveway
- Open Parking
Home Design
- Ranch Style House
- Block Foundation
- Stone
Interior Spaces
- 1,712 Sq Ft Home
- Bay Window
- Wood Flooring
Kitchen
- Range
- Microwave
- Dishwasher
- Kitchen Island
- Solid Surface Countertops
Bedrooms and Bathrooms
- 2 Bedrooms
- 1 Full Bathroom
Laundry
- Dryer
- Washer
Partially Finished Basement
- Walk-Out Basement
- Basement Fills Entire Space Under The House
- Laundry in Basement
Utilities
- Window Unit Cooling System
- Heating System Uses Oil
- Baseboard Heating
Additional Features
- Level Entry For Accessibility
- Breezeway
- 0.38 Acre Lot
Community Details
- No Home Owners Association
Listing and Financial Details
- Assessor Parcel Number M:0037 P:00014,2496258
Map
Home Values in the Area
Average Home Value in this Area
Tax History
| Year | Tax Paid | Tax Assessment Tax Assessment Total Assessment is a certain percentage of the fair market value that is determined by local assessors to be the total taxable value of land and additions on the property. | Land | Improvement |
|---|---|---|---|---|
| 2025 | $4,484 | $295,800 | $104,000 | $191,800 |
| 2024 | $4,248 | $287,800 | $101,900 | $185,900 |
| 2023 | $3,934 | $259,700 | $92,700 | $167,000 |
| 2022 | $3,736 | $219,900 | $80,600 | $139,300 |
| 2021 | $3,608 | $204,900 | $73,300 | $131,600 |
| 2020 | $116 | $193,900 | $73,300 | $120,600 |
| 2019 | $3,319 | $184,800 | $73,300 | $111,500 |
| 2018 | $3,237 | $176,800 | $69,800 | $107,000 |
| 2017 | $3,007 | $173,700 | $69,700 | $104,000 |
| 2016 | $2,981 | $176,300 | $69,700 | $106,600 |
| 2015 | $3,047 | $173,700 | $69,700 | $104,000 |
| 2014 | $1,523 | $173,700 | $69,700 | $104,000 |
Property History
| Date | Event | Price | Change | Sq Ft Price |
|---|---|---|---|---|
| 07/08/2025 07/08/25 | Price Changed | $311,000 | -1.6% | $182 / Sq Ft |
| 06/11/2025 06/11/25 | For Sale | $315,900 | 0.0% | $185 / Sq Ft |
| 05/29/2025 05/29/25 | Pending | -- | -- | -- |
| 05/07/2025 05/07/25 | For Sale | $315,900 | -- | $185 / Sq Ft |
Purchase History
| Date | Type | Sale Price | Title Company |
|---|---|---|---|
| Deed | $165,000 | -- |
Mortgage History
| Date | Status | Loan Amount | Loan Type |
|---|---|---|---|
| Open | $143,000 | Purchase Money Mortgage |
Similar Homes in the area
Source: MLS Property Information Network (MLS PIN)
MLS Number: 73370648
APN: CHIC-000037-000000-000014
- 23 Pleasant St Unit 25 pleasant st
- 144 Cabot St
- 28 Glenwood St
- 107-109 Ashley Ave
- 1583 Riverdale St
- 1594 Dwight St Unit 2nd Floor
- 52 Harvard St Unit 2
- 2036 Riverdale St Unit 5
- 2040 Riverdale St
- 19 Highland Ave
- 102 Savoy Ave
- 114 Mckinstry Ave Unit B
- 68 Eastern Dr
- 507-517 Whitney Ave
- 27 Santa Barbara St Unit 1
- 25 Santa Barbara St Unit 25
- 25 Santa Barbara St Unit 27
- 12 Royce Ct
- 151 Chestnut St Unit 420
- 47 Call






