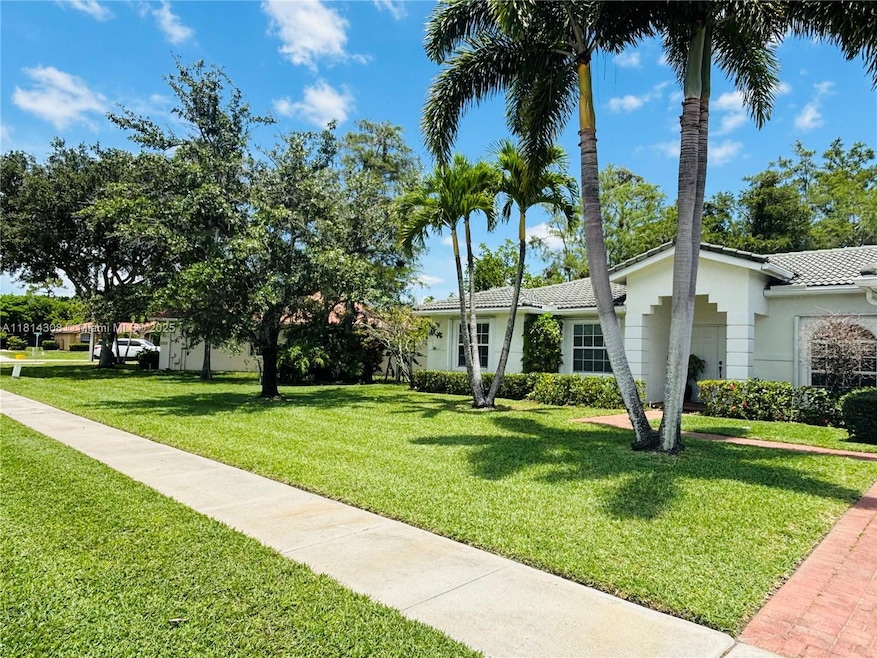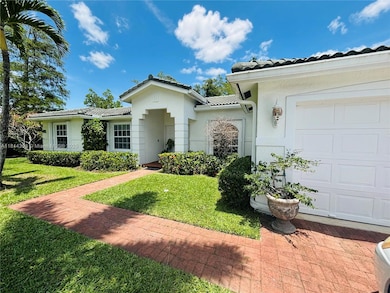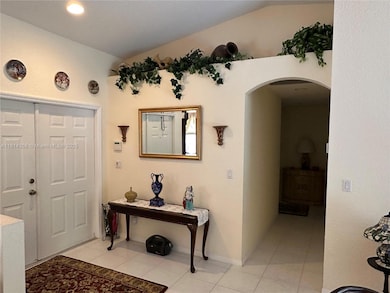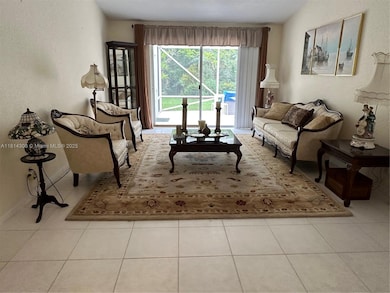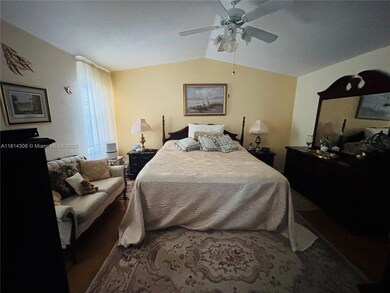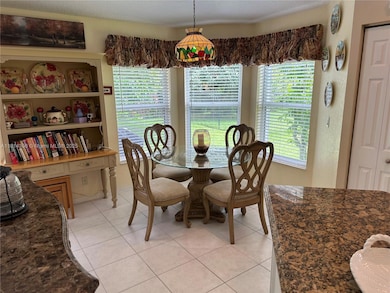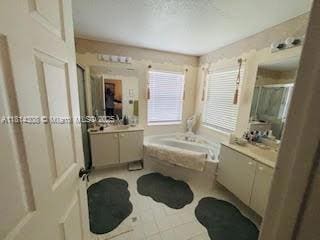126 Chestnut Cir Royal Palm Beach, FL 33411
Crestwood NeighborhoodEstimated payment $3,297/month
Highlights
- Vaulted Ceiling
- Wood Flooring
- Breakfast Area or Nook
- Cypress Trails Elementary School Rated A-
- Garden View
- Formal Dining Room
About This Home
"MOTIVATED SELLERS BRING ALL OFFERS" This Royal Palm Beach 3 bed 2 bath beauty in Saddle Brook a Crestwood Community, wont last!
As you enter the beautiful sun lit formal dining and living areas, you are met with beautiful views of the back yard. Off to the right is the spacious kitchen with granite countertops, overlooking the family room. Beyond the family room is a covered lanai, with breathtaking views of the gorgeous fruit trees and private nature preserve. Retreat to the primary bedroom, where you have a walk in closet, double sinks and a separate relaxing bath tub and shower. This Florida beauty with its negotiable furniture will not last.
Home Details
Home Type
- Single Family
Est. Annual Taxes
- $3,121
Year Built
- Built in 1999
Lot Details
- 9,431 Sq Ft Lot
- South Facing Home
- Property is zoned RS-2 (ci
HOA Fees
- $32 Monthly HOA Fees
Parking
- 2 Car Garage
- Automatic Garage Door Opener
- Driveway
- Open Parking
Home Design
- Concrete Roof
- Concrete Block And Stucco Construction
Interior Spaces
- 1,841 Sq Ft Home
- 1-Story Property
- Vaulted Ceiling
- Ceiling Fan
- French Doors
- Entrance Foyer
- Family Room
- Formal Dining Room
- Open Floorplan
- Garden Views
- Pull Down Stairs to Attic
Kitchen
- Breakfast Area or Nook
- Eat-In Kitchen
- Self-Cleaning Oven
- Electric Range
- Microwave
- Ice Maker
- Dishwasher
- Snack Bar or Counter
- Disposal
Flooring
- Wood
- Ceramic Tile
Bedrooms and Bathrooms
- 3 Bedrooms
- Walk-In Closet
- 2 Full Bathrooms
- Separate Shower in Primary Bathroom
- Bathtub
Laundry
- Laundry in Utility Room
- Dryer
- Washer
Home Security
- Complete Accordion Shutters
- Fire and Smoke Detector
Accessible Home Design
- Accessible Kitchen
- Handicap Accessible
Eco-Friendly Details
- Energy-Efficient Appliances
- Energy-Efficient Thermostat
Outdoor Features
- Patio
- Exterior Lighting
Utilities
- Central Heating and Cooling System
- Electric Water Heater
- Water Softener is Owned
Listing and Financial Details
- Assessor Parcel Number 72414327170000560
Community Details
Overview
- Crestwood Unit 3 Pl 3 Subdivision
- Mandatory home owners association
Amenities
- Picnic Area
Map
Home Values in the Area
Average Home Value in this Area
Tax History
| Year | Tax Paid | Tax Assessment Tax Assessment Total Assessment is a certain percentage of the fair market value that is determined by local assessors to be the total taxable value of land and additions on the property. | Land | Improvement |
|---|---|---|---|---|
| 2024 | $3,121 | $198,648 | -- | -- |
| 2023 | $3,046 | $192,862 | $0 | $0 |
| 2022 | $3,076 | $187,245 | $0 | $0 |
| 2021 | $3,023 | $181,791 | $0 | $0 |
| 2020 | $3,135 | $179,281 | $0 | $0 |
| 2019 | $3,286 | $175,250 | $0 | $0 |
| 2018 | $3,441 | $171,982 | $0 | $0 |
| 2017 | $3,327 | $168,445 | $0 | $0 |
| 2016 | $3,318 | $164,980 | $0 | $0 |
| 2015 | $3,379 | $163,833 | $0 | $0 |
| 2014 | $3,347 | $162,533 | $0 | $0 |
Property History
| Date | Event | Price | List to Sale | Price per Sq Ft |
|---|---|---|---|---|
| 10/06/2025 10/06/25 | Price Changed | $570,000 | -1.7% | $310 / Sq Ft |
| 07/04/2025 07/04/25 | Price Changed | $580,000 | -3.2% | $315 / Sq Ft |
| 06/16/2025 06/16/25 | For Sale | $599,000 | -- | $325 / Sq Ft |
Purchase History
| Date | Type | Sale Price | Title Company |
|---|---|---|---|
| Deed | $148,500 | -- |
Mortgage History
| Date | Status | Loan Amount | Loan Type |
|---|---|---|---|
| Open | $126,150 | New Conventional |
Source: MIAMI REALTORS® MLS
MLS Number: A11814308
APN: 72-41-43-27-17-000-0560
- 225 Park Rd N
- 221 Park Rd N
- 112 Camelot Ct
- 100 Royal Ct
- 100 Royal Ct
- 153 Kapok Crescent
- 221 Cypress Trace
- 12986 Marcella Blvd
- 155 Kings Way
- 125 Van Gogh Way
- 350 Crestwood Cir Unit 106
- 300 Crestwood Ct N Unit 307
- 600 Crestwood Ct N Unit 611
- 12025 W Greenway Dr Unit 104
- 12022 W Greenway 206 Dr Unit 206
- 12022 W Greenway Dr Unit 204
- 1000 Crestwood Ct S Unit 1008
- 12027 Greenway Cir S Unit 204
- 12874 Bryan Rd
- 13119 Collecting Canal Rd
- 12812 Raymond Dr
- 102 Royal Ct
- 360 Crestwood Cir Unit 202
- 13075 Marcella Blvd Unit Studio
- 340 Crestwood Cir Unit 201
- 13346 Casey Rd
- 900 Crestwood Ct S Unit 917
- 12001 Poinciana Blvd Unit 204
- 1100 Crestwood Ct S Unit 1110
- 13265 11th Ln N
- 1700 Crestwood Ct S Unit 1702
- 4 Greenway Village N Unit 203
- 12007 Poinciana Blvd Unit 2060
- 469 Long Bow Ct
- 1400 Crestwood Ct S Unit 1409
- 73 East Ct Unit B3
- 1 Greenway Village N Unit 205
- 139 Meander Cir
- 11941 Park Central
- 263 Deerfield Ct
