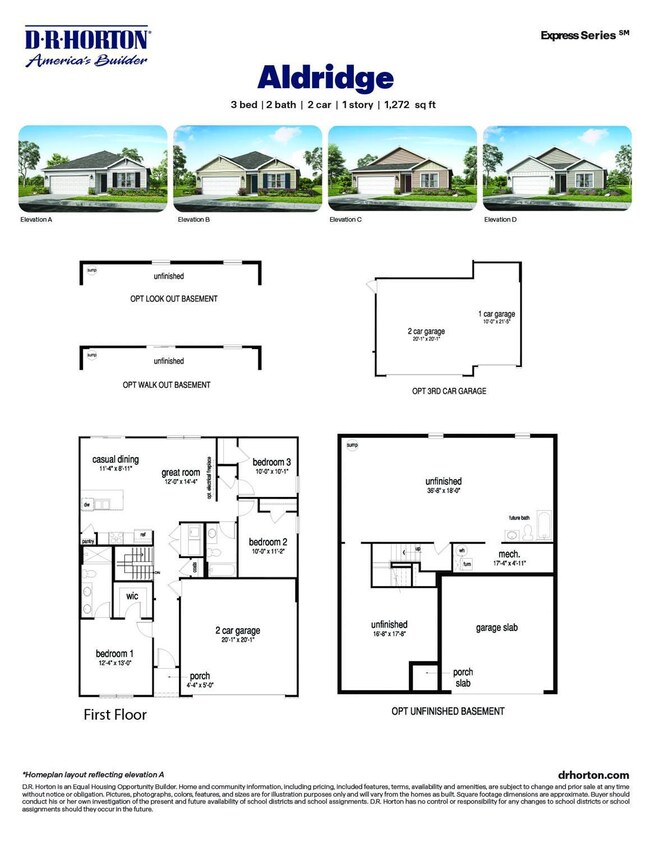126 Cornerstone Dr Williamsburg, OH 45176
Estimated payment $2,088/month
Highlights
- New Construction
- Wooded Lot
- 2 Car Attached Garage
- View of Trees or Woods
- Ranch Style House
- Walk-In Closet
About This Home
Discover the Aldridge a new ranch-style home in Cornerstone Crossing, our newest community in Williamsburg that offers quiet and country-like living! This open-concept home features 1,272 sq.ft. on one level living. It offers a welcoming foyer leading into a large great room, ideal for relaxation and entertaining. The kitchen is a chef's dream with ample counter space, a large peninsula, and high-quality appliances, seamlessly connected to the dining area for easy flow. The owner's suite is a private retreat with a walk-in closet and an en-suite bath with dual vanities. With a two-car garage and large windows throughout, this floorplan provides both comfort and style, making it the perfect choice for families seeking both functionality and modern elegance. Visit today and discover for yourself why the Aldridge is the perfect place to call home!
Listing Agent
D.R. Horton Realty of Ohio, In License #2025001136 Listed on: 10/29/2025
Home Details
Home Type
- Single Family
Lot Details
- 0.39 Acre Lot
- Wooded Lot
HOA Fees
- $23 Monthly HOA Fees
Parking
- 2 Car Attached Garage
- Front Facing Garage
- Garage Door Opener
- Driveway
- On-Street Parking
Home Design
- New Construction
- Ranch Style House
- Traditional Architecture
- Poured Concrete
- Shingle Roof
- Vinyl Siding
- Stone
Interior Spaces
- Recessed Lighting
- Low Emissivity Windows
- Vinyl Clad Windows
- Insulated Windows
- Panel Doors
- Vinyl Flooring
- Views of Woods
- Fire and Smoke Detector
Kitchen
- Oven or Range
- Microwave
- Dishwasher
- Kitchen Island
- Disposal
Bedrooms and Bathrooms
- 3 Bedrooms
- Walk-In Closet
- 2 Full Bathrooms
- Dual Vanity Sinks in Primary Bathroom
Unfinished Basement
- Basement Fills Entire Space Under The House
- Sump Pump
- Rough-In Basement Bathroom
Accessible Home Design
- Smart Technology
Utilities
- Central Air
- Heating System Uses Gas
- Electric Water Heater
Community Details
- Association fees include association dues
- Eclipse Community Association
- Cornerstone Crossing Subdivision
Listing and Financial Details
- Home warranty included in the sale of the property
Map
Home Values in the Area
Average Home Value in this Area
Property History
| Date | Event | Price | List to Sale | Price per Sq Ft |
|---|---|---|---|---|
| 10/29/2025 10/29/25 | Price Changed | $329,900 | -0.3% | $259 / Sq Ft |
| 09/30/2025 09/30/25 | For Sale | $330,900 | -- | $260 / Sq Ft |
Source: MLS of Greater Cincinnati (CincyMLS)
MLS Number: 1860278
- 115 Cornerstone Dr
- 119 Cornerstone Dr
- 130 Cornerstone Dr
- Harmony Plan at Cornerstone Crossing
- Fairton Plan at Cornerstone Crossing
- Bellamy Plan at Cornerstone Crossing
- Aldridge Plan at Cornerstone Crossing
- 111 Copper Sun Ct
- 110 Copper Sun Ct
- 143 Zachary Dr
- 133 Kelly Dr
- 3690 Todds Run Foster Rd
- 101 Julian Ln
- 120 Walnut St
- 4126 Hageman Crossing Rd
- 230 Gay St
- 3717 Cobb Rd
- Acres Dela Palma Rd
- 259 Mulberry Alley N
- 3657 Bootjack Corner Rd
- 4565 Vista Meadows Dr
- 4246 Muscovy Ln
- 258 E Plane St Unit 5
- 2320 Firth St
- 4379 Legacy Greens Dr
- 2058 River Birch Dr
- 180 N Market St
- 2063 Wildberry Way
- 171 Spring St Unit Spring St. Batavia
- 1510 Redridge Dr
- 4190 Brookdale Ct
- 4189 Pheasant Ridge Ct
- 11 Glenpark Ct
- 51 Huntington Ave
- 1762 Culver Ct
- 1590 Clearbrook Ln
- 1567 Wildbrook Ct
- 11 Cecelia Dr
- 28 Church St
- 20 Belwood Ct


