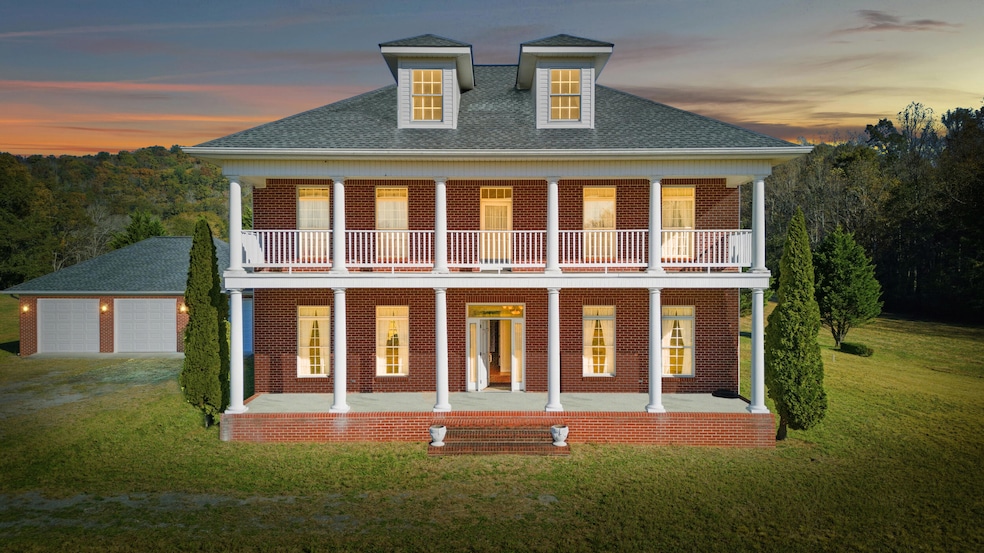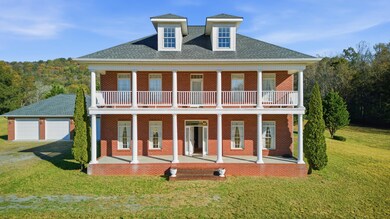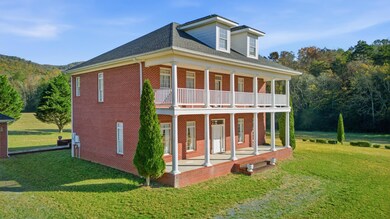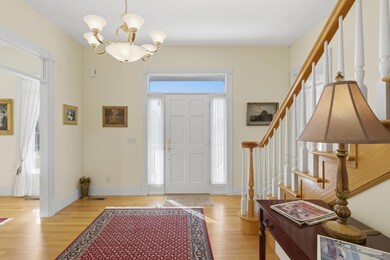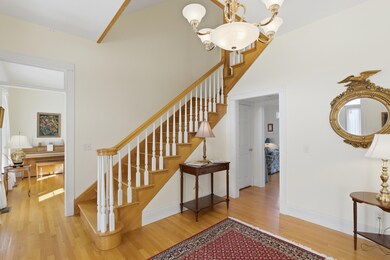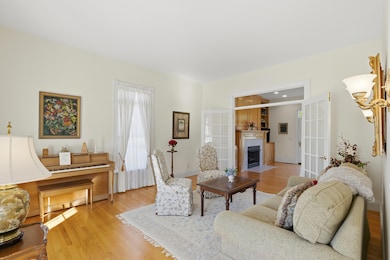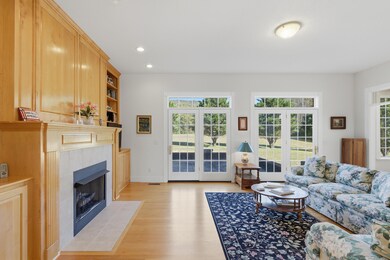
126 County Road 98 Bridgeport, AL 35740
Estimated payment $5,958/month
Highlights
- Hot Property
- 25 Acre Lot
- Secluded Lot
- Bridgeport Elementary School Rated A-
- Mountain View
- Cathedral Ceiling
About This Home
A Rare Southern Classic in Bridgeport, Alabama Discover a truly remarkable opportunity to own a timeless Southern Fine Home nestled on approximately 25 acres of gently sloping, level pastureland. This all-brick, Southern estate offers endless possibilities—create your own gentleman's farm, equestrian retreat, or private country sanctuary. Inside, the main floor impresses with soaring ceilings, exquisite light fixtures, and a beautifully designed kitchen that opens to a spacious great room featuring an impressive fireplace. A formal dining room, elegant living room, and a grand staircase set the tone for gracious Southern living. The inviting front porch is the perfect spot for afternoon tea or festive holiday décor. Upstairs, the expansive primary suite is complemented by two additional bedrooms and an additional full bath. Step onto the second-floor balcony to enjoy your morning coffee or take in breathtaking sunsets. The third floor offers a versatile open-plan suite with a full bath—ideal for guests, teens, or a cozy den. A separate all-brick three-car garage is just steps from the back courtyard, which flows seamlessly into the great room through elegant French doors. Surrounded by rolling pasture on all sides, this Southern Living-inspired home offers serenity and space with endless potential. Conveniently located near Chattanooga, Huntsville, and Nashville, this one-of-a-kind property awaits its next chapter. A $5,000 designer allowance is available for your desired upgrades. Could this be your dream come true? Schedule your private showing today.
Home Details
Home Type
- Single Family
Year Built
- Built in 2001
Lot Details
- 25 Acre Lot
- Property fronts a county road
- Rural Setting
- Gated Home
- Cross Fenced
- Landscaped
- Secluded Lot
- Level Lot
- Private Yard
Parking
- 3 Car Garage
- Garage Door Opener
- Off-Street Parking
Home Design
- Brick Exterior Construction
- Block Foundation
- Shingle Roof
Interior Spaces
- 3,500 Sq Ft Home
- 3-Story Property
- Built-In Features
- Bookcases
- Woodwork
- Cathedral Ceiling
- Gas Log Fireplace
- Double Pane Windows
- ENERGY STAR Qualified Windows
- Vinyl Clad Windows
- Entrance Foyer
- Great Room with Fireplace
- Living Room
- Breakfast Room
- Formal Dining Room
- Game Room with Fireplace
- Mountain Views
- Unfinished Basement
- Laundry in Basement
- Unfinished Attic
Kitchen
- Eat-In Kitchen
- Free-Standing Electric Oven
- Warming Drawer
- Dishwasher
- Kitchen Island
- Laminate Countertops
Flooring
- Wood
- Carpet
- Tile
Bedrooms and Bathrooms
- 4 Bedrooms
- Primary bedroom located on second floor
- En-Suite Bathroom
- Walk-In Closet
- Double Vanity
- Bathtub with Shower
Outdoor Features
- Balcony
- Courtyard
- Covered Patio or Porch
- Terrace
- Shed
Schools
- Bridgeport Elementary School
- Bridgeport Middle School
- North Jackson High School
Farming
- Agricultural
- Pasture
Utilities
- ENERGY STAR Qualified Air Conditioning
- Multiple cooling system units
- Central Heating and Cooling System
- Underground Utilities
- Propane
- ENERGY STAR Qualified Water Heater
- Septic Tank
- Phone Available
- Cable TV Available
Community Details
- No Home Owners Association
Map
Home Values in the Area
Average Home Value in this Area
Property History
| Date | Event | Price | List to Sale | Price per Sq Ft |
|---|---|---|---|---|
| 11/07/2025 11/07/25 | For Sale | $950,000 | -- | $306 / Sq Ft |
About the Listing Agent

As a seasoned realtor, my goal is to provide world class service and warm hospitality. Whether you're looking to buy or sell, our intent at Grace Frank Group is to exceed your expectations. We believe in knowing who you are, what is important to you, and how you want to find your ideal property or get that property sold as quickly as possible with the highest return.
Let's face it, your real estate transactions are one of the most expensive decisions you will make. Put our education,
Grace's Other Listings
Source: Greater Chattanooga REALTORS®
MLS Number: 1523612
- 4 acres Alabama 277
- 124 Rich Dr
- 110 Hess Dr
- 225 County Road 94
- Hwy 72
- 1319 Jacobs Ave
- 1011 Broadway Ave
- 105 County Road 206
- 902 Aldhouse Ave
- 0 County Road 135 Unit 25498670
- 00 Ehrich Ave
- 0 Ehrich Ave Unit RTC2900605
- 801 Chisolm Ave
- 807 Brummel Ave
- 809 Brummel Ave
- 623 Chisolm Ave
- 801 8th St
- Lots 1-4 8th St
- 720 Jacobs Ave
- 708 8th St
- 1130 Old Mount Carmel Rd
- 415 River Bluffs Dr
- 411 Elm Ave
- 121 College St
- 607 Castle Dr
- 4575 Georgia 136
- 267 Mike's Ln
- 4635 Holders Cove Rd
- 857 Blissfield Ct
- 106 York St
- 46 Tri Cities Farm Rd
- 434 N Pine St
- 16 Frost St
- 125 Centro St
- 2 Mother Goose Village
- 642 Belletrace Cir
- 21752 River Canyon Rd
- 565 Winterview Ln Unit 521C
- 414 Charles Ave
- 1046 Shingle Rd Unit 1046
