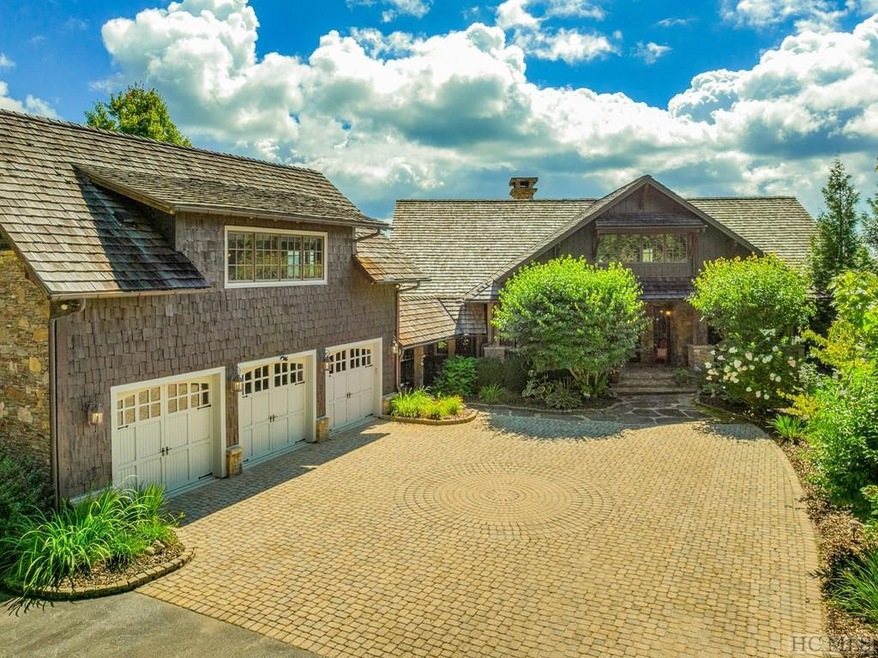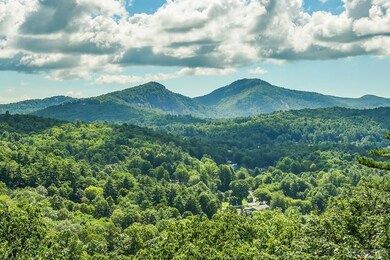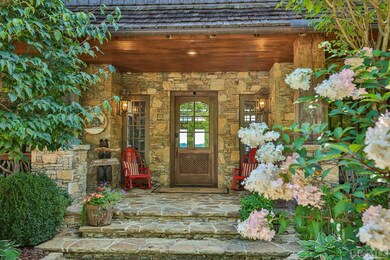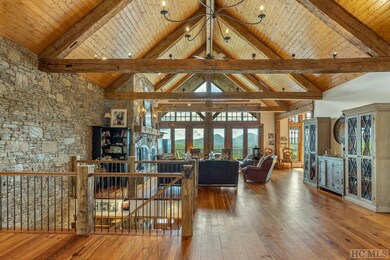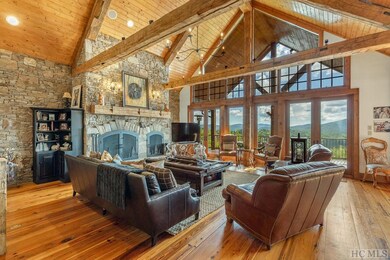
126 Craftsman Way Cashiers, NC 28717
Highlights
- Panoramic View
- Built-In Refrigerator
- Deck
- Gated Community
- 7.36 Acre Lot
- Cathedral Ceiling
About This Home
As of December 2024Welcome to this beautiful 5 bedroom, 6.5 bath home (including a separate 1 bedroom guest house with full kitchen above the garage). This home is nestled on 7.36 acres of land within the gates of Pinchot, adjacent to Mountaintop Golf & Lake Club. As you enter the home, you are greeted by the spacious great room with vaulted ceilings that lead to the open kitchen and dining areas. The kitchen offers two dishwashers, farmhouse sink, standalone ice maker, freezer drawers under a huge walnut center island. Sub-Zero refrigerator and Wolf double oven-range along with two pantries and beautiful antique beams highlighting the heart pine wood floors. Two bedroom suites are located on the main level. The primary suite resides on one wing of the home along with stairs that lead to a loft. The powder room and one additional guest suite and pantry are located on the other side. The spacious lower level boasts three guest suites , a second laundry room, a game room and wet bar. This fabulous mountain home also offers a three-car garage with an apartment suite upstairs with its own full kitchen and bathroom. You won't want to miss out on enjoying afternoons relaxing on one of the two levels of decks all with the most exceptional panoramic views. Mountaintop Golf & Lake Club is a private equity membership mountain retreat where the opportunity for membership is by invitation only. This property provides the buyer access to apply for membership. Mountaintop Golf & Lake Club is focused on providing an exceptional Carolina mountain experience through its outstanding mountain golf course, while exuding the friendly ambiance and genteel charm befitting its Carolina heritage. Members enjoy rustic, yet refined adventures, exquisite cuisine, luxurious Lake Glenville recreation and unforgettable outdoor fun amidst the grandeur and traditions of the Carolina Blue Ridge Mountains. This home is truly a "MUST SEE".
Last Agent to Sell the Property
Highlands Sotheby's International Realty - DT Brokerage Phone: 8285268300 Listed on: 08/29/2024
Home Details
Home Type
- Single Family
Est. Annual Taxes
- $9,256
Year Built
- Built in 2004
Lot Details
- 7.36 Acre Lot
- Cul-De-Sac
- West Facing Home
- Fenced
- Steep Slope
- Garden
Parking
- 3 Car Garage
- Garage Door Opener
- Driveway
Property Views
- Panoramic
- Mountain
Home Design
- Traditional Architecture
- Shingle Roof
- Wood Roof
- Wood Siding
Interior Spaces
- Wet Bar
- Furnished or left unfurnished upon request
- Built-In Features
- Cathedral Ceiling
- Ceiling Fan
- Wood Burning Fireplace
- Stone Fireplace
- Window Treatments
- Living Room with Fireplace
- Screened Porch
- Home Security System
- Dryer
Kitchen
- Eat-In Kitchen
- Breakfast Bar
- Double Oven
- Propane Cooktop
- Recirculated Exhaust Fan
- Microwave
- Built-In Refrigerator
- Freezer
- Ice Maker
- Dishwasher
- Kitchen Island
- Disposal
Flooring
- Wood
- Tile
Bedrooms and Bathrooms
- 4 Bedrooms
- Walk-In Closet
Unfinished Basement
- Exterior Basement Entry
- Crawl Space
Outdoor Features
- Balcony
- Deck
- Fire Pit
Utilities
- Humidity Control
- Central Heating and Cooling System
- Heat Pump System
- Shared Well
- Well
- Septic Tank
Listing and Financial Details
- Tax Lot 8
- Assessor Parcel Number 7562944049
Community Details
Overview
- Property has a Home Owners Association
- Pinchot Subdivision
Recreation
- Tennis Courts
Security
- Gated Community
Ownership History
Purchase Details
Purchase Details
Similar Homes in Cashiers, NC
Home Values in the Area
Average Home Value in this Area
Purchase History
| Date | Type | Sale Price | Title Company |
|---|---|---|---|
| Interfamily Deed Transfer | -- | None Available | |
| Warranty Deed | $2,500,000 | None Available |
Property History
| Date | Event | Price | Change | Sq Ft Price |
|---|---|---|---|---|
| 12/03/2024 12/03/24 | Sold | $4,625,000 | -10.9% | -- |
| 11/16/2024 11/16/24 | Pending | -- | -- | -- |
| 10/14/2024 10/14/24 | Price Changed | $5,190,000 | -5.5% | -- |
| 08/29/2024 08/29/24 | For Sale | $5,490,000 | -- | -- |
Tax History Compared to Growth
Tax History
| Year | Tax Paid | Tax Assessment Tax Assessment Total Assessment is a certain percentage of the fair market value that is determined by local assessors to be the total taxable value of land and additions on the property. | Land | Improvement |
|---|---|---|---|---|
| 2025 | $17,191 | $4,523,997 | $1,000,000 | $3,523,997 |
| 2024 | $8,443 | $2,221,710 | $450,000 | $1,771,710 |
| 2023 | $8,443 | $2,221,710 | $450,000 | $1,771,710 |
| 2022 | $9,256 | $2,221,710 | $450,000 | $1,771,710 |
| 2021 | $8,443 | $2,221,710 | $450,000 | $1,771,710 |
| 2020 | $8,610 | $2,103,860 | $450,000 | $1,653,860 |
| 2019 | $8,610 | $2,103,860 | $450,000 | $1,653,860 |
| 2018 | $8,610 | $2,103,860 | $450,000 | $1,653,860 |
| 2017 | $8,399 | $2,103,860 | $450,000 | $1,653,860 |
| 2015 | $7,977 | $2,103,860 | $450,000 | $1,653,860 |
| 2011 | -- | $2,634,960 | $650,000 | $1,984,960 |
Agents Affiliated with this Home
-

Seller's Agent in 2024
Lori Mattice
Highlands Sotheby's International Realty - DT
(850) 443-3802
2 in this area
4 Total Sales
-
S
Buyer's Agent in 2024
Sam Lupas
Landmark Realty Group - Frank Allen, Cashiers
(828) 545-0648
35 in this area
69 Total Sales
Map
Source: Highlands-Cashiers Board of REALTORS®
MLS Number: 105996
APN: 7562-94-4049
- 290 Blue Ridge Ln
- 323 Lone Chimney Dr
- 7 Goblet Dr
- 58 Little Pond Ln
- 872 U S 64
- Lot 6 Big Sheepcliff Rd
- TBD Birch Creek Trail
- 435 U S 64
- 5 Lone Panther Ridge
- 9 Lone Panther Ridge
- TBD Woods Summit Ln
- RT-9 Broadwing
- 1337 Burl Ln
- Lot 30 Cliffridge
- 1303 Burl Ln
- 71 Laurel Meadow Way
- 217 Crestwood Rd
- 157 Crestwood Rd
- 1292 Big Sheepcliff Rd
- 842 N High Mountain Dr
