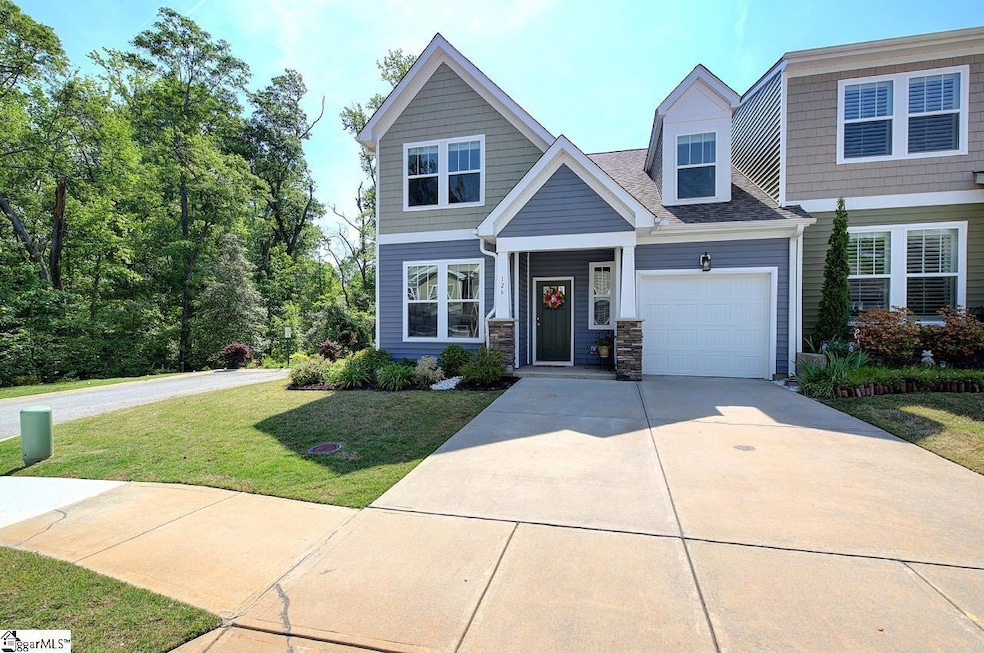
126 Creekhaven Ln Taylors, SC 29687
Highlights
- Open Floorplan
- Craftsman Architecture
- Corner Lot
- Northwood Middle School Rated A
- Bonus Room
- Granite Countertops
About This Home
As of June 2025Better than new, one owner 3 bedroom, 2.5 bath + flex space home in the heart of the Eastside! Conveniently located off Strange Rd near Eastside High School and Brushy Creek Elementary, this end unit home has so much natural light and tons of privacy unlike most townhomes. The kitchen features stainless appliances, a gas range, granite countertops and is open to the spacious great room! The primary is located on the main level along with a formal living room/office and walk in laundry. 126 Creekhaven Lane is in PRISTINE condition with mature trees and loads of privacy along the side and back. The community offers maintenance free living and a wonderful walking trail!
Last Agent to Sell the Property
BHHS C Dan Joyner - Midtown License #98976 Listed on: 05/02/2025

Townhouse Details
Home Type
- Townhome
Est. Annual Taxes
- $1,886
Year Built
- Built in 2020
Lot Details
- 3,485 Sq Ft Lot
- Level Lot
- Sprinkler System
- Few Trees
HOA Fees
- $205 Monthly HOA Fees
Home Design
- Craftsman Architecture
- Slab Foundation
- Architectural Shingle Roof
- Vinyl Siding
Interior Spaces
- 2,304 Sq Ft Home
- 2,200-2,399 Sq Ft Home
- 2-Story Property
- Open Floorplan
- Tray Ceiling
- Smooth Ceilings
- Ceiling height of 9 feet or more
- Ceiling Fan
- Window Treatments
- Living Room
- Den
- Bonus Room
Kitchen
- Breakfast Room
- Free-Standing Gas Range
- Built-In Microwave
- Dishwasher
- Granite Countertops
- Disposal
Flooring
- Carpet
- Luxury Vinyl Plank Tile
Bedrooms and Bathrooms
- 3 Bedrooms | 1 Main Level Bedroom
- Walk-In Closet
- 2.5 Bathrooms
Laundry
- Laundry Room
- Laundry on main level
Attic
- Storage In Attic
- Pull Down Stairs to Attic
Home Security
Parking
- 1 Car Attached Garage
- Parking Pad
- Garage Door Opener
Outdoor Features
- Covered Patio or Porch
Schools
- Brook Glenn Elementary School
- Northwood Middle School
- Eastside High School
Utilities
- Heating System Uses Natural Gas
- Underground Utilities
- Electric Water Heater
- Cable TV Available
Listing and Financial Details
- Tax Lot 35
- Assessor Parcel Number T033.03-01-035.00
Community Details
Overview
- Built by Dan Ryan
- Brookside Villas Subdivision
- Mandatory home owners association
Security
- Fire and Smoke Detector
Ownership History
Purchase Details
Home Financials for this Owner
Home Financials are based on the most recent Mortgage that was taken out on this home.Purchase Details
Home Financials for this Owner
Home Financials are based on the most recent Mortgage that was taken out on this home.Purchase Details
Similar Homes in Taylors, SC
Home Values in the Area
Average Home Value in this Area
Purchase History
| Date | Type | Sale Price | Title Company |
|---|---|---|---|
| Deed | $325,000 | None Listed On Document | |
| Deed | $325,000 | None Listed On Document | |
| Deed | $246,190 | None Available | |
| Deed | $252,150 | None Available |
Mortgage History
| Date | Status | Loan Amount | Loan Type |
|---|---|---|---|
| Open | $260,000 | New Conventional | |
| Closed | $260,000 | New Conventional | |
| Previous Owner | $233,879 | New Conventional |
Property History
| Date | Event | Price | Change | Sq Ft Price |
|---|---|---|---|---|
| 06/17/2025 06/17/25 | Sold | $325,000 | 0.0% | $148 / Sq Ft |
| 05/12/2025 05/12/25 | Price Changed | $325,000 | -3.0% | $148 / Sq Ft |
| 05/02/2025 05/02/25 | For Sale | $335,000 | +36.1% | $152 / Sq Ft |
| 07/31/2020 07/31/20 | Sold | $246,190 | +0.5% | $112 / Sq Ft |
| 06/29/2020 06/29/20 | Pending | -- | -- | -- |
| 03/21/2020 03/21/20 | For Sale | $244,990 | -- | $111 / Sq Ft |
Tax History Compared to Growth
Tax History
| Year | Tax Paid | Tax Assessment Tax Assessment Total Assessment is a certain percentage of the fair market value that is determined by local assessors to be the total taxable value of land and additions on the property. | Land | Improvement |
|---|---|---|---|---|
| 2024 | $1,886 | $9,110 | $1,400 | $7,710 |
| 2023 | $1,886 | $9,110 | $1,400 | $7,710 |
| 2022 | $1,748 | $9,110 | $1,400 | $7,710 |
| 2021 | $1,960 | $9,110 | $1,400 | $7,710 |
| 2020 | $1,257 | $5,250 | $1,400 | $3,850 |
| 2019 | $288 | $700 | $700 | $0 |
| 2018 | $281 | $700 | $700 | $0 |
Agents Affiliated with this Home
-

Seller's Agent in 2025
Haley Michael
BHHS C Dan Joyner - Midtown
(864) 640-9633
6 in this area
110 Total Sales
-
L
Buyer's Agent in 2025
Lindsay Thatcher
Joy Real Estate
(864) 444-4296
4 in this area
34 Total Sales
-
E
Seller's Agent in 2020
Emily Wilbourne
TRUST/SOUTH COAST HOMES
-

Buyer's Agent in 2020
Hunter Hurst
Keller Williams Grv Upst
(864) 423-3420
125 Total Sales
Map
Source: Greater Greenville Association of REALTORS®
MLS Number: 1556086
APN: T033.03-01-035.00
- 153 White Bark Way
- 6 Red Bark Ct
- 620 Creighton Dr
- 25 Amy Ln
- 102 Crowndale Dr
- 107 Gray Fox Square
- 224 Jones Rd
- 5 Crowndale Ct
- 106 Bedford Dr
- 5 Belgrave Close
- 101 Mares Head Place
- 132 Trent Dr
- 16 Heathwood Cir
- 507 Avon Dr
- 408 Blue Peak Ct
- 16 Chosen Ct
- 200 Barry Dr
- 313 Runion Lake Ct
- 000 Cline St
- 111 Avon Dr






