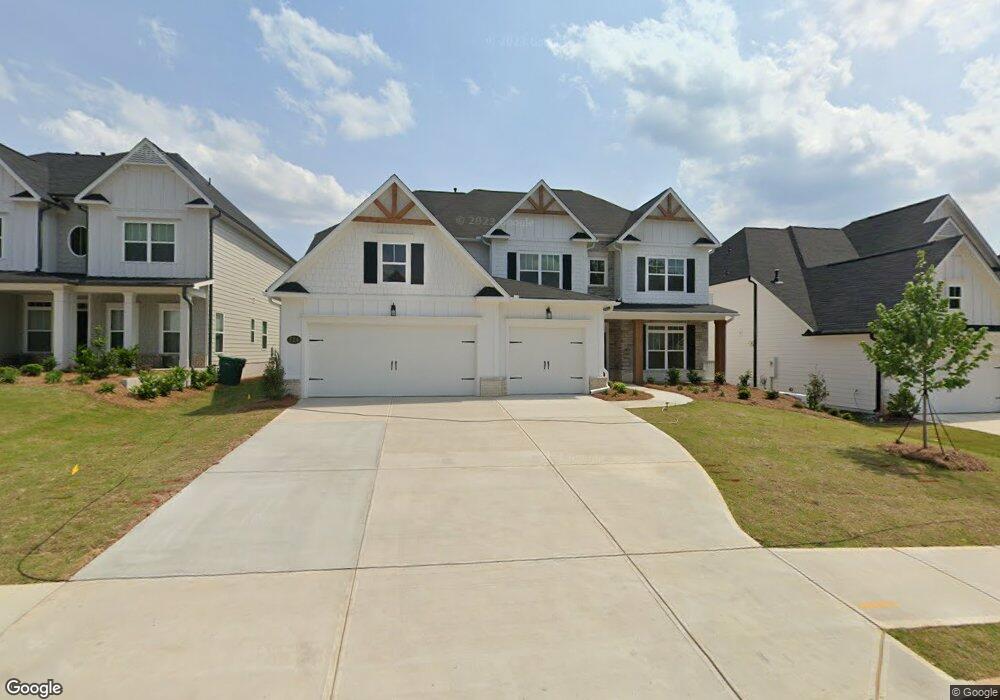126 Crest Brooke Dr Canton, GA 30115
Union Hill NeighborhoodEstimated Value: $658,000 - $728,000
5
Beds
5
Baths
3,649
Sq Ft
$190/Sq Ft
Est. Value
About This Home
This home is located at 126 Crest Brooke Dr, Canton, GA 30115 and is currently estimated at $693,472, approximately $190 per square foot. 126 Crest Brooke Dr is a home with nearby schools including Hickory Flat Elementary School, Rusk Middle School, and Sequoyah High School.
Ownership History
Date
Name
Owned For
Owner Type
Purchase Details
Closed on
May 12, 2022
Sold by
Toll Southeast Lp Co Inc
Bought by
Guduguntla Vamshi and Pyata Himabindu Goud
Current Estimated Value
Home Financials for this Owner
Home Financials are based on the most recent Mortgage that was taken out on this home.
Original Mortgage
$445,048
Outstanding Balance
$420,559
Interest Rate
5%
Mortgage Type
New Conventional
Estimated Equity
$272,913
Create a Home Valuation Report for This Property
The Home Valuation Report is an in-depth analysis detailing your home's value as well as a comparison with similar homes in the area
Home Values in the Area
Average Home Value in this Area
Purchase History
| Date | Buyer | Sale Price | Title Company |
|---|---|---|---|
| Guduguntla Vamshi | $556,310 | -- |
Source: Public Records
Mortgage History
| Date | Status | Borrower | Loan Amount |
|---|---|---|---|
| Open | Guduguntla Vamshi | $445,048 |
Source: Public Records
Tax History Compared to Growth
Tax History
| Year | Tax Paid | Tax Assessment Tax Assessment Total Assessment is a certain percentage of the fair market value that is determined by local assessors to be the total taxable value of land and additions on the property. | Land | Improvement |
|---|---|---|---|---|
| 2025 | $14,725 | $291,720 | $31,053 | $260,667 |
| 2024 | $8,701 | $291,720 | $57,600 | $234,120 |
| 2023 | $915 | $222,560 | $40,766 | $181,794 |
| 2022 | $2,762 | $90,080 | $23,800 | $66,280 |
| 2021 | $597 | $23,800 | $23,800 | $0 |
| 2020 | $598 | $23,800 | $23,800 | $0 |
Source: Public Records
Map
Nearby Homes
- 130 Crest Brooke Dr
- 127 Crest Brooke Dr
- 160 Crest Brooke Dr
- 310 Coppergate Ct
- 207 Wild Rose Cir
- 107 Cedar Brook Dr
- 212 Birchwood Row
- 1026 Cagle Creek Overlook
- 514 Homestead Park Place
- 1038 Cagle Creek Overlook
- 112 Idylwilde Way
- 326 Mcdaniel Place
- 1045 Cagle Creek Overlook
- 803 Levi Farms Ln
- 335 Mcdaniel Place
- 337 Mcdaniel Place
- 124 Redford Ln
- 422 Mcdaniel Place
- 106 Olde Hickory Ct
- 324 Cherokee Station Cir
- 124 Crest Brooke Dr
- 128 Crest Brooke Dr
- 122 Crest Brooke Dr
- 324 Coppergate Ct
- 326 Coppergate Ct
- 129 Crest Brooke Dr
- 132 Crest Brooke Dr
- 127 Crest Brooke Dr
- 322 Coppergate Ct
- 125 Crest Brooke Dr
- 120 Crest Brooke Dr
- 134 Crest Brooke Dr
- 327 Coppergate Ct
- 121 Crest Brooke Dr
- 316 Coppergate Ct
- 118 Crest Brooke Dr
- 136 Crest Brooke Dr
- 135 Crest Brooke Dr
- 205 Wild Rose Cir
- 156 Crest Brooke Dr
