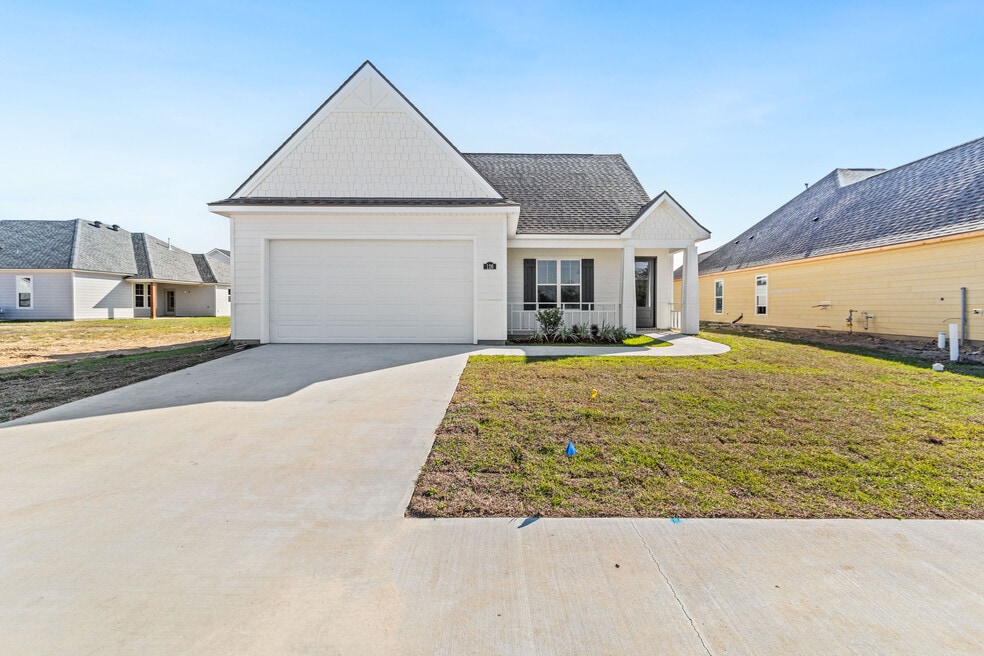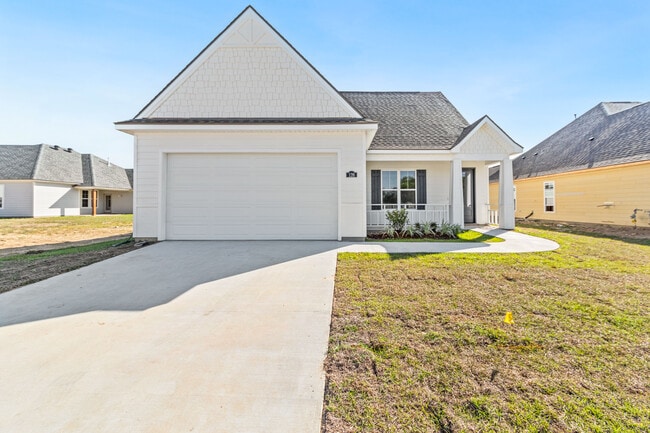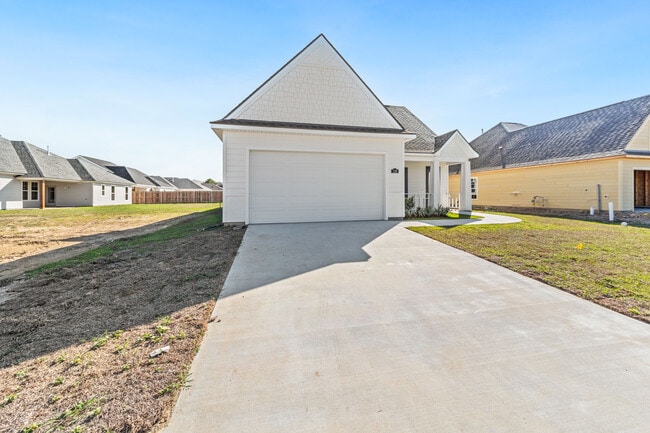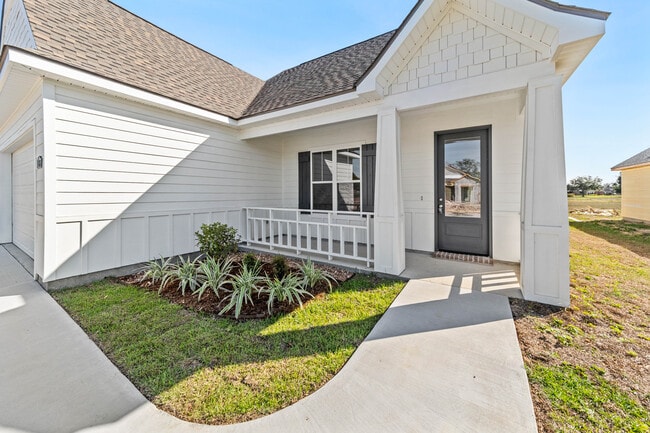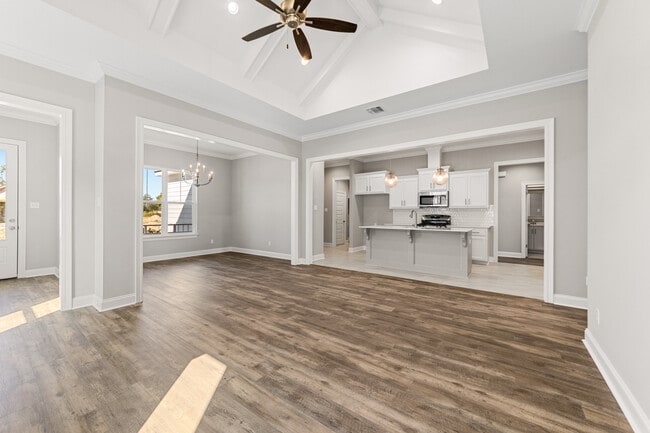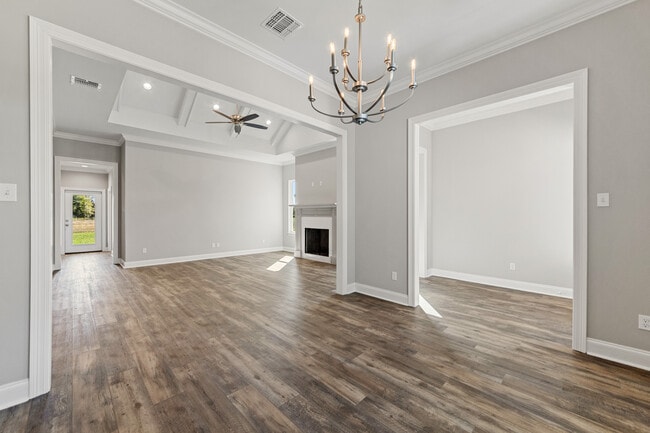
Estimated payment $1,889/month
Highlights
- New Construction
- Fireplace
- 1-Story Property
- Cathedral Ceiling
About This Home
Limited-Time Offer: *Receive up to $7,465 in incentives on this MOVE-IN READY home... ask for details! Welcome to The Pines in Scott, a brand-new community where modern design, quality craftsmanship, and everyday convenience come together in a peaceful setting. This Energy Star certified Emilia Craftsman floor plan offers 4 bedrooms, 2 full baths, and an open, flowing layout designed for both comfort and entertaining. A welcoming exterior sets the tone with a painted front porch featuring Craftsman-style posts and wood railing, giving the home timeless curb appeal. Inside, 5-panel horizontal smooth interior doors and trayed cathedral ceilings with painted wood-wrapped beams in the living room add a bold architectural statement. The chef-inspired kitchen is equipped with a freestanding gas range, stainless steel appliances, granite countertops, an undermount double sink, and custom-built cabinets with pull hardware. A tile backsplash that matches the fireplace surround creates a cohesive designer look, while the kitchen island and fireplace mantel share the same rich stain for a seamless finish. Durable vinyl plank, tile, and carpet are thoughtfully placed throughout for both style and function. The private primary suite is a true retreat with a double vanity and a custom-tiled stand-up shower with fiberglass pan and a patterned tile niche both beautiful and practical. Energy-efficient features include a tankless water heater, while up to 10 pallets of sod and a professionally landscaped front yard provide instant curb appeal. Discover your new home at The Pineswhere comfort, convenience, and style come together. Message me today to schedule your tour!
Sales Office
All tours are by appointment only. Please contact sales office to schedule.
Home Details
Home Type
- Single Family
Parking
- 2 Car Garage
Home Design
- New Construction
Interior Spaces
- 1-Story Property
- Cathedral Ceiling
- Fireplace
Bedrooms and Bathrooms
- 4 Bedrooms
- 2 Full Bathrooms
Map
Other Move In Ready Homes in The Pines
About the Builder
- 27 Elm St
- 880 Scranton - Carbondale
- 426 Wildcat (Rt 247) Rd
- 313 Betty St
- 1000 Scranton Cdale
- 0 Hickory St Unit GSBSC255506
- Lot# 22 Belair Dr
- 1008 Lucas Dr
- 0 Sturges Rd
- 357 2nd St
- 4 Everson Ave
- 0 Dellert Dr Unit GSBSC253457
- 0 Keystone Ave Unit GSBSC255296
- 0 Scranton Carbondale Hwy
- 1322 Main St
- 0 Celli Dr
- 0 Virginia Ave
- 321 Rear Rose St
- 0 Julian Ln
- 0 Rear Rose St
