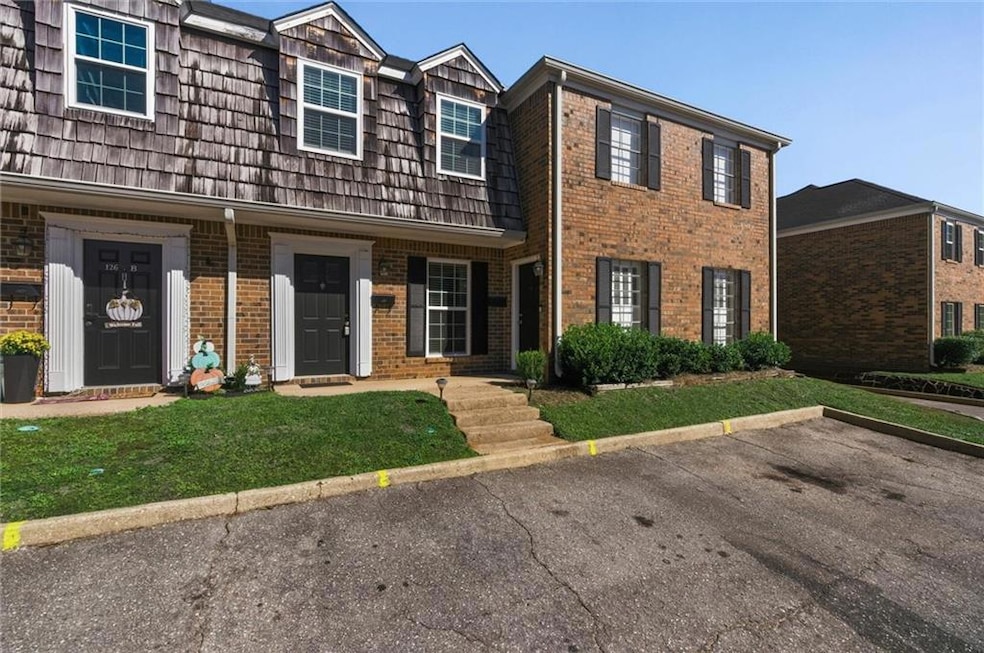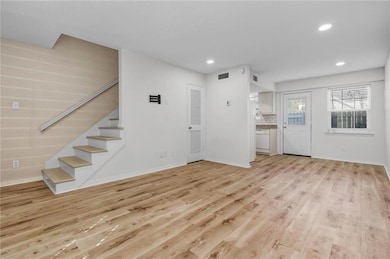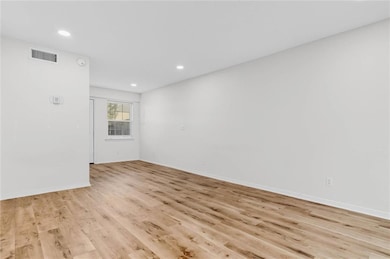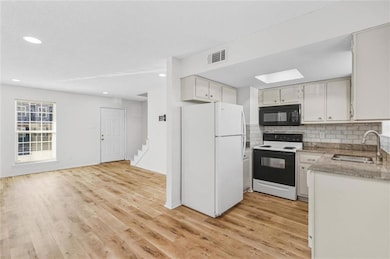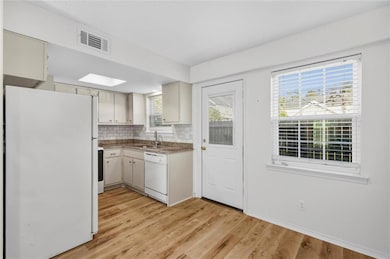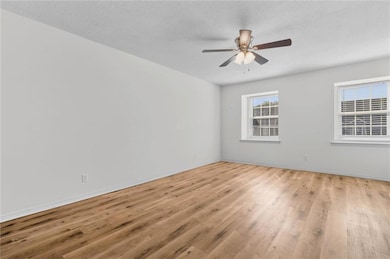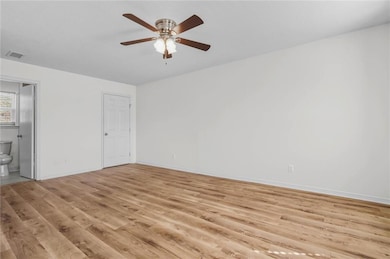126 Du Rhu Dr Unit C Mobile, AL 36608
College Park NeighborhoodEstimated payment $1,212/month
Highlights
- In Ground Pool
- Oversized primary bedroom
- White Kitchen Cabinets
- Clubhouse
- Traditional Architecture
- Double Pane Windows
About This Home
Totally updated condo in walkable and conveniently located community in Springhill with easy access to shopping, restaurants, and grocery stores. Some updates include washer/dryer, new insulated windows, new flooring, recessed lights, hot water heater, updated wiring, and much more. The living/dining room combination opens up to a private courtyard with a new fence. The kitchen comes with all appliances and granite countertops. The spacious bedroom includes two large closets and a convenient laundry room off of the bedroom. Buyer responsible for verifying all measurements and relevant details.
Property Details
Home Type
- Condominium
Est. Annual Taxes
- $1,511
Year Built
- Built in 1970
Lot Details
- Two or More Common Walls
- Wood Fence
HOA Fees
- $350 Monthly HOA Fees
Home Design
- Traditional Architecture
- Slab Foundation
- Composition Roof
Interior Spaces
- 731 Sq Ft Home
- 2-Story Property
- Ceiling Fan
- Double Pane Windows
- Living Room
- Laminate Flooring
- Intercom
Kitchen
- Electric Range
- Microwave
- Dishwasher
- White Kitchen Cabinets
- Disposal
Bedrooms and Bathrooms
- 1 Bedroom
- Oversized primary bedroom
- Walk-In Closet
- 1 Full Bathroom
- Dual Vanity Sinks in Primary Bathroom
- Bathtub and Shower Combination in Primary Bathroom
Laundry
- Laundry closet
- Dryer
- Washer
Parking
- 1 Parking Space
- Assigned Parking
Outdoor Features
- In Ground Pool
- Courtyard
- Patio
Utilities
- Central Heating and Cooling System
- Underground Utilities
- Cable TV Available
Listing and Financial Details
- Assessor Parcel Number 2806374000101091
Community Details
Overview
- Commons At Springhill Condo Subdivision
Recreation
- Community Pool
Additional Features
- Clubhouse
- Fire and Smoke Detector
Map
Home Values in the Area
Average Home Value in this Area
Tax History
| Year | Tax Paid | Tax Assessment Tax Assessment Total Assessment is a certain percentage of the fair market value that is determined by local assessors to be the total taxable value of land and additions on the property. | Land | Improvement |
|---|---|---|---|---|
| 2024 | $1,624 | $22,900 | $10,000 | $12,900 |
| 2023 | $1,523 | $19,100 | $10,000 | $9,100 |
| 2022 | $562 | $9,550 | $5,000 | $4,550 |
| 2021 | $477 | $9,550 | $5,000 | $4,550 |
| 2020 | $477 | $9,550 | $5,000 | $4,550 |
| 2019 | $477 | $8,560 | $0 | $0 |
| 2018 | $477 | $8,560 | $0 | $0 |
| 2017 | $477 | $8,560 | $0 | $0 |
| 2016 | $477 | $8,560 | $0 | $0 |
| 2013 | $953 | $15,000 | $0 | $0 |
Property History
| Date | Event | Price | List to Sale | Price per Sq Ft | Prior Sale |
|---|---|---|---|---|---|
| 11/21/2025 11/21/25 | Pending | -- | -- | -- | |
| 11/11/2025 11/11/25 | For Sale | $139,800 | +10.1% | $191 / Sq Ft | |
| 07/25/2022 07/25/22 | Sold | $126,950 | +1.6% | $174 / Sq Ft | View Prior Sale |
| 06/26/2022 06/26/22 | Pending | -- | -- | -- | |
| 05/23/2022 05/23/22 | For Sale | $124,900 | +78.7% | $171 / Sq Ft | |
| 07/15/2013 07/15/13 | Sold | $69,900 | -- | $96 / Sq Ft | View Prior Sale |
| 06/14/2013 06/14/13 | Pending | -- | -- | -- |
Purchase History
| Date | Type | Sale Price | Title Company |
|---|---|---|---|
| Warranty Deed | $126,950 | None Listed On Document | |
| Warranty Deed | $1,400 | None Available |
Mortgage History
| Date | Status | Loan Amount | Loan Type |
|---|---|---|---|
| Open | $101,560 | New Conventional | |
| Previous Owner | $55,920 | New Conventional |
Source: Gulf Coast MLS (Mobile Area Association of REALTORS®)
MLS Number: 7679349
APN: 28-06-37-4-000-101.091
- 128 Du Rhu Dr Unit G
- 108 Du Rhu Dr Unit 108E
- 104 Du Rhu Dr Unit 104D
- 61 S Hillside Ln
- 54 Bishop Ln S
- 3655 Old Shell Rd
- 3655 Old Shell Rd Unit 408
- 3655 Old Shell Rd Unit 219
- 3655 Old Shell Rd Unit 425
- 3655 Old Shell Rd Unit 426
- 3655 Old Shell Rd Unit 712
- 3655 Old Shell Rd Unit 714
- 3655 Old Shell Rd Unit 321
- 3655 Old Shell Rd Unit 711
- 511 Wacker Ln N
- 3655 Claridge Rd S
- 109 Esplanade Ave
- 103 Paris Ave
- 115 Esplanade Ave
- 3503 Stein Ave
