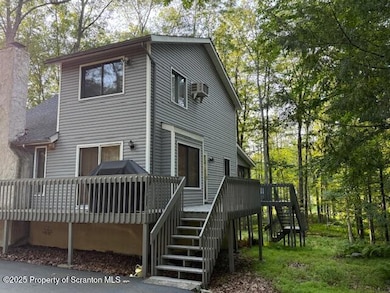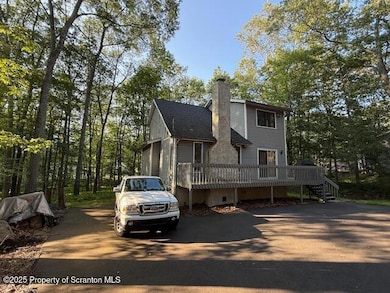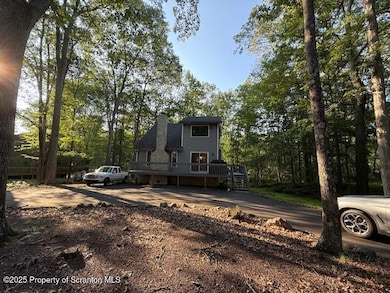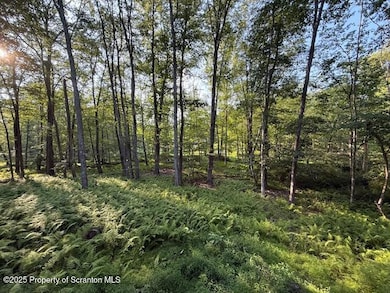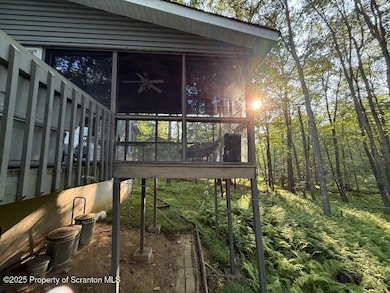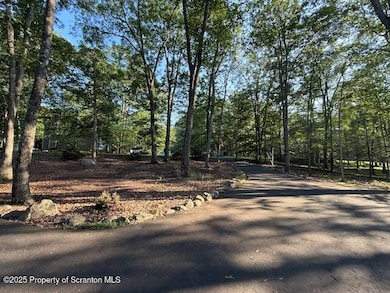126 Dunchurch Dr Bushkill, PA 18324
Estimated payment $1,859/month
Highlights
- Gated Community
- Contemporary Architecture
- Cathedral Ceiling
- Wood Burning Stove
- Wooded Lot
- Loft
About This Home
Move-In Ready Contemporary Home with Screened-In Porch & DeckThis charming, updated brick home offers vaulted ceilings, exposed beams, and a cozy wood-burning fireplace in the living room. Sliding glass doors open to a spacious front deck, perfect for relaxing or entertaining.The main floor features a bedroom and full bath with walk-in shower, ideal for single-level living or hosting guests. A large loft overlooks the living room, adding flexible living space.Enjoy meals in the dining area with built-in bench window seating--spacious enough for a full-sized dining table. The open kitchen includes a breakfast bar with seating for four, perfect for casual dining or entertaining.Additional highlights include:Fresh interior paint throughoutLarge screened-in porch for year-round enjoymentCircular driveway with plenty of parkingAccess to community amenitiesThis home combines warmth, style, and practicality--ready for you to move in and enjoy!
Listing Agent
Berkshire Hathaway Home Services Preferred Properties License #RS285514 Listed on: 10/08/2025

Home Details
Home Type
- Single Family
Est. Annual Taxes
- $5,186
Year Built
- Built in 1991
Lot Details
- 0.52 Acre Lot
- Lot Dimensions are 85x265
- Property fronts a private road
- Wooded Lot
- Front Yard
- Property is zoned r1
Parking
- Circular Driveway
Home Design
- Contemporary Architecture
- Slab Foundation
- Shingle Roof
- T111 Siding
Interior Spaces
- 1,408 Sq Ft Home
- 2-Story Property
- Cathedral Ceiling
- Ceiling Fan
- Recessed Lighting
- Fireplace
- Wood Burning Stove
- Living Room
- Loft
- Property Views
Kitchen
- Breakfast Bar
- Electric Range
- Microwave
- Dishwasher
Flooring
- Carpet
- Luxury Vinyl Tile
Bedrooms and Bathrooms
- 3 Bedrooms
- 2 Full Bathrooms
Utilities
- Cooling System Mounted In Outer Wall Opening
- Baseboard Heating
- 101 to 200 Amp Service
Community Details
- Saw Creek Estates Subdivision
- Gated Community
Listing and Financial Details
- Assessor Parcel Number 197.03-05-81 107314
Map
Home Values in the Area
Average Home Value in this Area
Tax History
| Year | Tax Paid | Tax Assessment Tax Assessment Total Assessment is a certain percentage of the fair market value that is determined by local assessors to be the total taxable value of land and additions on the property. | Land | Improvement |
|---|---|---|---|---|
| 2025 | $5,120 | $31,700 | $10,000 | $21,700 |
| 2024 | $5,120 | $31,700 | $10,000 | $21,700 |
| 2023 | $5,043 | $31,700 | $10,000 | $21,700 |
| 2022 | $4,886 | $31,700 | $10,000 | $21,700 |
| 2021 | $4,842 | $31,700 | $10,000 | $21,700 |
| 2020 | $4,842 | $31,700 | $10,000 | $21,700 |
| 2019 | $4,778 | $31,700 | $10,000 | $21,700 |
Property History
| Date | Event | Price | List to Sale | Price per Sq Ft | Prior Sale |
|---|---|---|---|---|---|
| 12/18/2025 12/18/25 | Price Changed | $274,900 | -3.5% | $195 / Sq Ft | |
| 10/08/2025 10/08/25 | For Sale | $285,000 | +7.3% | $202 / Sq Ft | |
| 05/02/2023 05/02/23 | Sold | $265,500 | -4.2% | $189 / Sq Ft | View Prior Sale |
| 03/27/2023 03/27/23 | Pending | -- | -- | -- | |
| 02/07/2023 02/07/23 | For Sale | $277,000 | -- | $197 / Sq Ft |
Purchase History
| Date | Type | Sale Price | Title Company |
|---|---|---|---|
| Warranty Deed | $265,500 | -- |
Source: Greater Scranton Board of REALTORS®
MLS Number: GSBSC255301
APN: 107314
- 104 Dunchurch Dr
- 32 Kirkham Rd
- 3305 Windermere Dr
- 3328 Windermere Dr
- 3336 Windermere Dr
- 3344 Windermere Dr
- 3032 Sec 3 Kirkham Rd
- Lot 3144 Kirkham Rd
- 2205 Walnut Trail
- 3428 Lancaster Dr
- 133 Alford Ct
- 114 Brentwood Dr
- Lot 53 Walnut Trail
- 1142 Yorkshire Ln
- 211 Brentwood Dr
- 129 Stafford Dr
- 2113 Dorset Ct
- 194 Stafford Dr
- 1895 Stafford Dr
- 1875 Sec 4 Stafford Dr
- 418 Mercury Dr
- 250 Brentwood Dr
- 256 Wynding Way
- 5317 E Woodbridge Dr E Unit ID1386038P
- 160 Stream Ct
- 138 English Ct
- 155 Stream Ct
- 316 Keswick Ave
- 233 Sedburgh Ct
- 234 Sedburgh Ct
- 5031 Woodbridge Dr E
- 134 Halfmoon Ln
- 522 Apache Rd
- 17 Hilltop Cir
- 125 Edinburgh Rd
- 1037 Porter Dr
- 5880 Decker Rd
- 116 Eton Ct Unit Downstairs
- 116 Eton Ct
- 115 Ansted Ct
Ask me questions while you tour the home.

