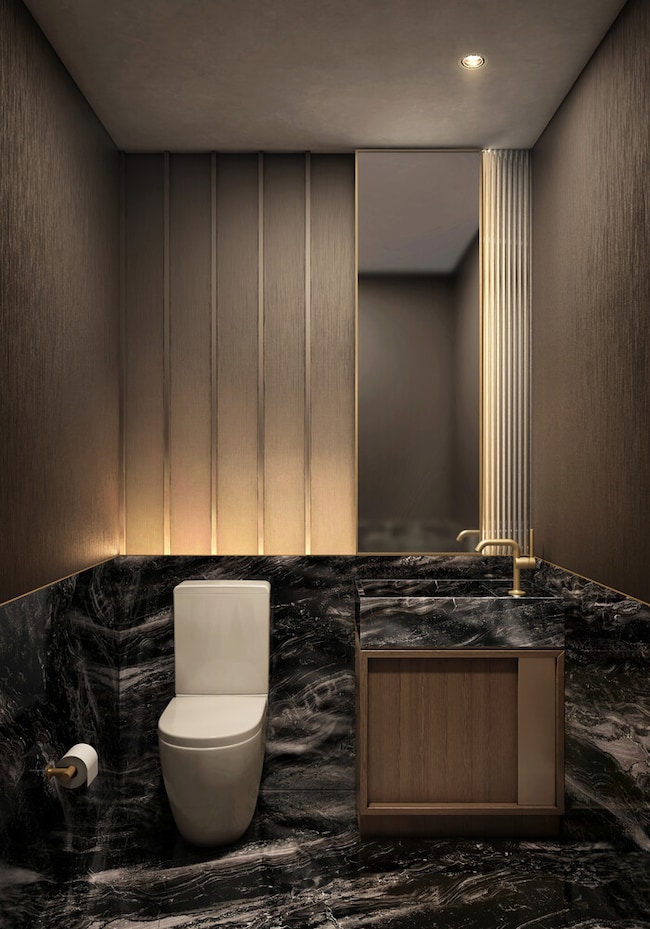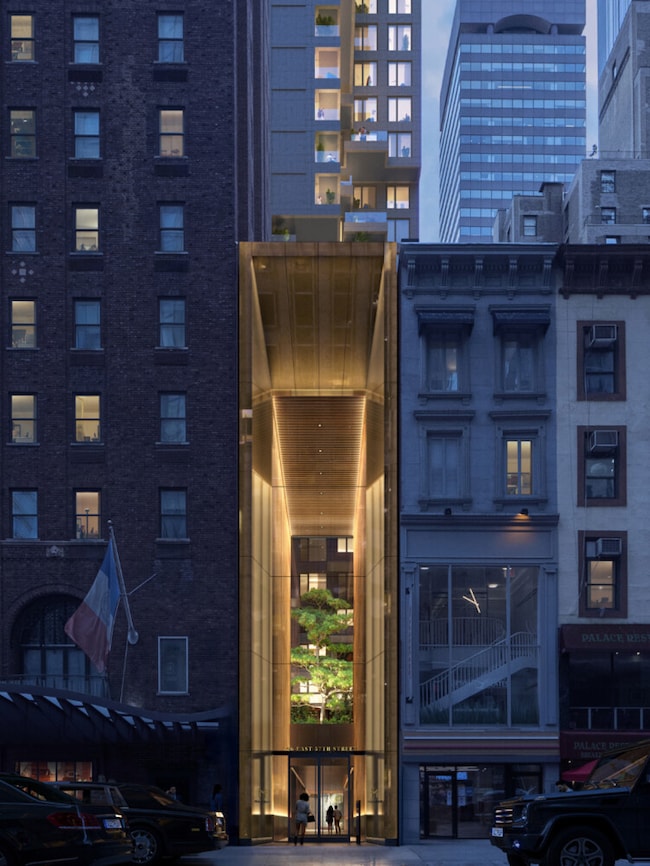126 E 57th St Unit 1502 New York, NY 10022
Midtown East NeighborhoodEstimated payment $30,483/month
Highlights
- Steam Room
- 2-minute walk to 59 Street (4,5,6 Line)
- New Construction
- P.S. 59 Beekman Hill International Rated A
- Indoor Pool
- Rooftop Deck
About This Home
Residence 1502 is a 1,337 square foot two-bedroom, two and a half bath southeastern-exposure home with 10'6" ceilings and a commanding 394-square-foot private terrace-an exceptional indoor-outdoor sanctuary. Large scale 8-foot windows blur the line between architecture and atmosphere, inviting south-eastern morning light and garden-like openness into every corner of the home.
The open kitchen is tailored in honed Taj Mahal quartzite with countertop seating, custom rift-sawn White Oak and glass cabinetry, and fully integrated JennAir appliances. From the great room the terrace becomes an extension of the living space - ideal for quiet afternoons or entertaining with city views as your backdrop.
The primary suite is a private refuge, complete with walk-in closet and a serene en-suite bath finished with custom White Oak dual vanity with integrated lighting, quartzite countertops, Brizo Luxe Gold fixtures, radiant heated floors, and a glass-enclosed rain shower. A secondary bedroom, with its own en-suite bath, provides two complete bedroom suites. A striking powder room, adjacent to the great room, is finished with honed Arabescato Orobico Dark marble and a custom stone vanity.
Interiors are finished with 7-inch wide White Oak plank flooring and 4-hinge solid wood interior doors throughout. Additional features include an in-residence Bosch washer and dryer, along with zoned climate control for year-round comfort.
At Malabar Residences, your arrival begins with a soaring five-story entrance on 57th Street, a dramatic threshold that transports you into a residents-only private world, with the luxurious benefit of a discreet porte cochère and a 24-hour attended lobby for seamless arrivals and departures.
The property's one-of-a-kind lifestyle unfolds across five levels of meticulously curated amenities. Residents may choose the Oasis Garden on the fourth floor, featuring a game room with dual catering kitchens, children's playroom, and a landscaped outdoor terrace. Alternatively, on the 13th floor, CLUB13 offers an integrated indoor-outdoor lounge and bar open to a covered terrace designed for entertaining in every season. At its peak, a rooftop terrace crowns the building, perfect for al fresco dining and entertaining surrounded by views of the city skyline and Central Park.
Wellness is woven into daily life across two dedicated levels. Swimmers will enjoy a soaring double-height pool with an oversized spa pool, steam room and sauna, while others will be drawn to the state-of-the-art fitness center, and sprawling multi-sport half court.
With design throughout by ODA Architecture, Malabar Residences represents a new jewel in the center of Manhattan where stature meets serenity.
Exclusive Sales & Marketing Agent: Douglas Elliman Development Marketing. The complete offering terms are in an Offering Plan available from MRR 1326 LLC ("Sponsor") having an address at 600 Madison Avenue, 20th Floor, New York, New York 10022. Sponsor reserves the right to make changes in accordance with the terms of the Offering Plan, File No. CD24-0247. Equal Housing Opportunity.
Property Details
Home Type
- Condominium
Year Built
- Built in 2025 | New Construction
HOA Fees
- $2,438 Monthly HOA Fees
Home Design
- Entry on the 15th floor
Interior Spaces
- 1,337 Sq Ft Home
- City Views
Bedrooms and Bathrooms
- 2 Bedrooms
Laundry
- Laundry in unit
- Washer Hookup
Outdoor Features
- Indoor Pool
- Terrace
Utilities
- No Cooling
Listing and Financial Details
- Legal Lot and Block 0013 / 01311
Community Details
Overview
- High-Rise Condominium
- Malabar Residences Condos
- Midtown East Subdivision
- 30-Story Property
Amenities
- Rooftop Deck
- Steam Room
- Sauna
- Game Room
- Children's Playroom
Map
Home Values in the Area
Average Home Value in this Area
Property History
| Date | Event | Price | List to Sale | Price per Sq Ft |
|---|---|---|---|---|
| 09/17/2025 09/17/25 | For Sale | $4,480,000 | -- | $3,351 / Sq Ft |
Source: Real Estate Board of New York (REBNY)
MLS Number: RLS20050125
- 110 E 57th St Unit 4FG
- 111 E 56th St Unit 1202
- 111 E 56th St Unit 1108
- 111 E 56th St Unit 1601
- 111 E 56th St Unit 1102/03
- 111 E 56th St Unit 1005
- 111 E 56th St Unit 708
- 126 E 57th St Unit 2403
- 126 E 57th St Unit 1902
- 126 E 57th St Unit 1801
- 126 E 57th St Unit 1401
- 126 E 57th St Unit 1005
- 126 E 57th St Unit 2304
- 126 E 57th St Unit 2401
- 126 E 57th St Unit 1805
- 126 E 57th St Unit 604
- 126 E 57th St Unit 505
- 126 E 57th St Unit 701
- 126 E 57th St Unit 1007
- 465 Park Ave Unit 18E
- 136 E 56th St Unit 10H
- 465 Park Ave Unit 26C
- 465 Park Ave Unit 409
- 465 Park Ave Unit 406
- 465 Park Ave Unit 25EW
- 140 E 56th St Unit 12M
- 141 E 56th St Unit 6C
- 141 E 56th St Unit 4K
- 150 E 57th St
- 150 E 57th St Unit FL23-ID517
- 150 E 57th St Unit FL15-ID1352
- 150 E 57th St Unit FL20-ID465
- 150 E 57th St Unit FL23-ID516
- 150 E 57th St Unit FL11-ID461
- 150 E 57th St Unit FL21-ID463
- 150 E 57th St Unit FL32-ID915
- 115 E 55th St Unit 19-A
- 115 E 55th St Unit 3 B
- 153 E 57th St Unit 20C
- 150 E 56th St







