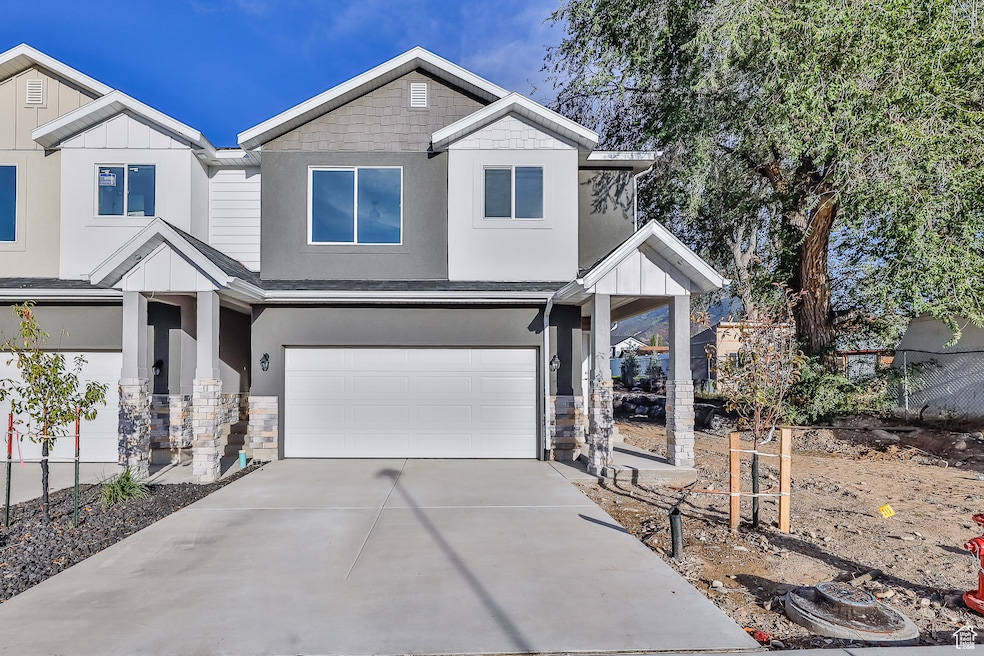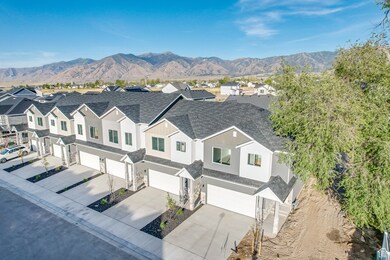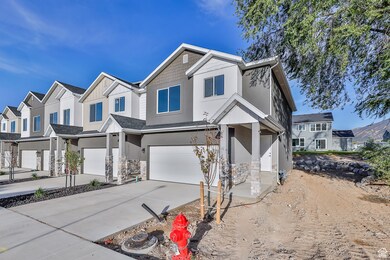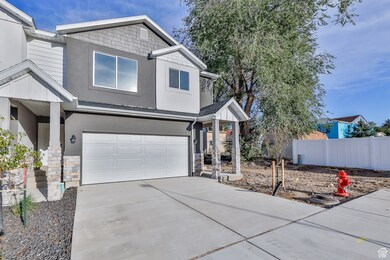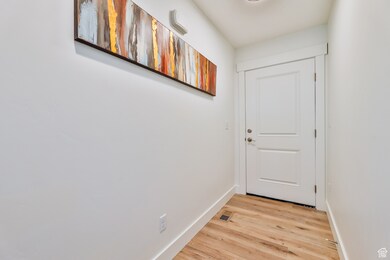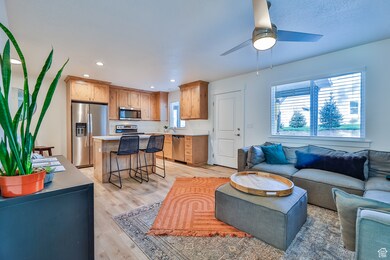126 E 730 N Unit 106 Tooele, UT 84074
Estimated payment $2,348/month
Highlights
- New Construction
- Private Lot
- 2 Car Attached Garage
- Mountain View
- Covered Patio or Porch
- Walk-In Closet
About This Home
HURRY!! ONLY A HANDFUL LEFT!! EXCITING NEWS!!SELLER INCENTIVES OF $5K TOWARDS RATE BUY DOWN OR CLOSING COSTS! Contact Listing Agent for more information! Don't miss out on this beautiful two-story townhome in the heart of Tooele with high quality finishes and great curb appeal! These townhomes feature a Main floor open concept, 2 car attached garage, three bedrooms and 2 bathrooms upstairs and private yard. Basement is finished as a studio space with full bathroom and kitchenette with laundry hookups and lots of storage space. It includes an extra entrance through the garage for Basement access. GREAT FOR INVESTORS AS WELL AS THESE CAN BE YOUR NEXT RENTAL PROPERTY! POSSIBLE GRANT OPTIONS UTAH HOUSING 20K** Square footage provided as a courtesy only and was obtained from building plans. Buyer is advised to obtain independent measurement.
Townhouse Details
Home Type
- Townhome
Est. Annual Taxes
- $500
Year Built
- Built in 2024 | New Construction
Lot Details
- 2,178 Sq Ft Lot
- Partially Fenced Property
HOA Fees
- $140 Monthly HOA Fees
Parking
- 2 Car Attached Garage
- Open Parking
Home Design
- Stone Siding
- Stucco
Interior Spaces
- 1,916 Sq Ft Home
- 3-Story Property
- Carpet
- Mountain Views
- Basement Fills Entire Space Under The House
- Electric Dryer Hookup
Kitchen
- Free-Standing Range
- Microwave
- Portable Dishwasher
- Synthetic Countertops
- Disposal
Bedrooms and Bathrooms
- 3 Bedrooms
- Walk-In Closet
- 3 Full Bathrooms
Outdoor Features
- Covered Patio or Porch
Schools
- Sterling Elementary School
- Clarke N Johnsen Middle School
- Tooele High School
Utilities
- Central Heating and Cooling System
- Natural Gas Connected
Listing and Financial Details
- Assessor Parcel Number 21-095-0-0106
Community Details
Overview
- Association fees include insurance, ground maintenance
Amenities
- Picnic Area
Recreation
- Community Playground
- Snow Removal
Map
Home Values in the Area
Average Home Value in this Area
Tax History
| Year | Tax Paid | Tax Assessment Tax Assessment Total Assessment is a certain percentage of the fair market value that is determined by local assessors to be the total taxable value of land and additions on the property. | Land | Improvement |
|---|---|---|---|---|
| 2024 | $1,133 | $86,500 | $86,500 | $0 |
| 2023 | $1,133 | $82,416 | $82,416 | $0 |
| 2022 | $872 | $75,000 | $75,000 | $0 |
Property History
| Date | Event | Price | Change | Sq Ft Price |
|---|---|---|---|---|
| 08/07/2025 08/07/25 | For Sale | $410,000 | 0.0% | $214 / Sq Ft |
| 08/01/2025 08/01/25 | Off Market | -- | -- | -- |
| 03/12/2025 03/12/25 | For Sale | $410,000 | 0.0% | $214 / Sq Ft |
| 03/12/2025 03/12/25 | Price Changed | $410,000 | +1.2% | $214 / Sq Ft |
| 07/18/2024 07/18/24 | Price Changed | $405,000 | +5.2% | $211 / Sq Ft |
| 07/17/2024 07/17/24 | Pending | -- | -- | -- |
| 03/22/2024 03/22/24 | For Sale | $385,000 | -- | $201 / Sq Ft |
Purchase History
| Date | Type | Sale Price | Title Company |
|---|---|---|---|
| Warranty Deed | -- | Aspen Title | |
| Trustee Deed | -- | None Listed On Document |
Mortgage History
| Date | Status | Loan Amount | Loan Type |
|---|---|---|---|
| Open | $409,500 | New Conventional |
Source: UtahRealEstate.com
MLS Number: 1987656
APN: 21-095-0-0106
- 132 E 730 N Unit 107
- 122 E 730 N Unit 105
- 118 E 730 N Unit 104
- 116 E 730 N Unit 103
- 151 E 730 N
- 686 N Parkway Ave
- 672 Nelson Ave
- 79 E 600 N
- 795 N Brook Ave
- 252 E 715 N Unit 216
- 261 E 670 N Unit 220
- 570 N Parkway Ave
- Saddlewood Plan at Bevan Estates - Tooele
- Springhill Plan at Bevan Estates - Tooele
- 590 N Brook Ave
- 531 N Garden St
- 530 N 50 W
- 298 E 600 N
- 294 E 600 N
- 465 N 100 E
- 152 E 870 N
- 949 N 580 E
- 508 E 1180 N
- 426 W Diamant Ln
- 859 N Basalt
- 1381 N 550 E
- 1092 N Providence Way
- 57 W Vine St
- 535 W 400 N
- 599 Janelle Cove Way
- 361 E 1520 N
- 329 E Vine St
- 1241 W Lexington Greens Dr
- 1838 N Patchwork Ave
- 213 S 100 W Unit Apartment B
- 1837 N Berra Blvd
- 1252 N 680 W
- 171 S Coleman St Unit D
- 915 W 540 S
- 291 Beach Tree Ln
