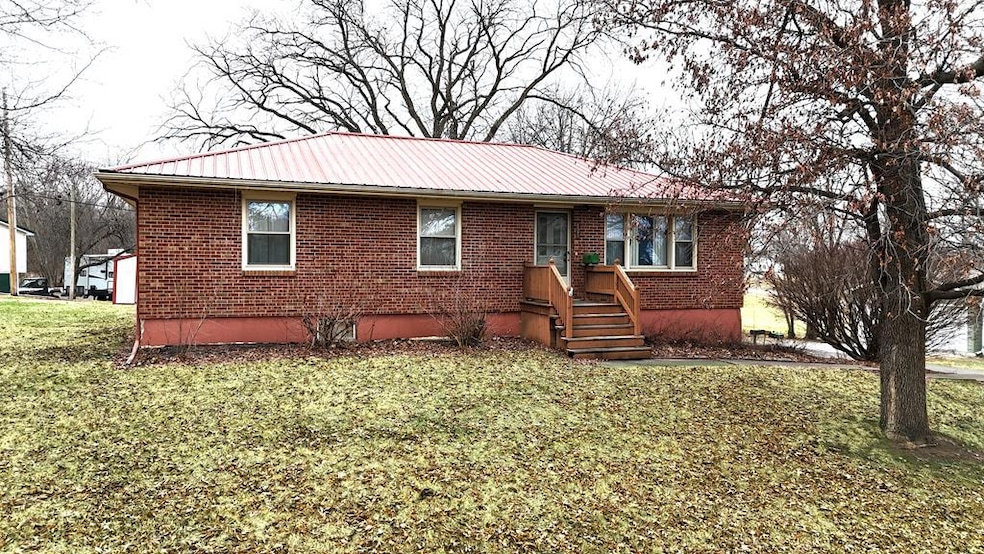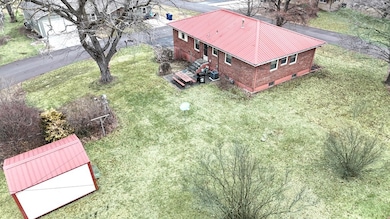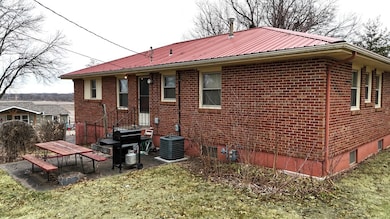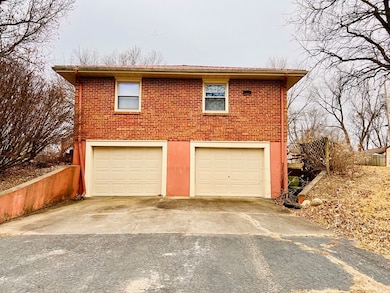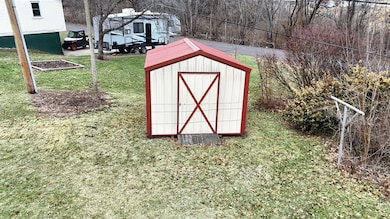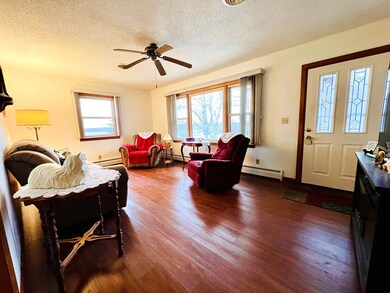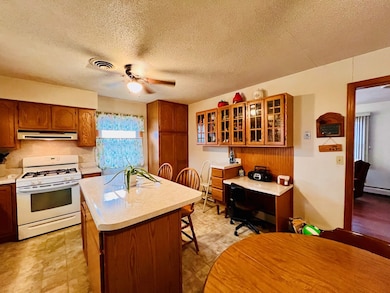
126 E Circle Dr Brookfield, MO 64628
Estimated payment $1,129/month
Highlights
- Ranch Style House
- No HOA
- 2 Car Attached Garage
- Brookfield Middle School Rated A-
- Front Porch
- Brick or Stone Mason
About This Home
Well maintained home offers 3 bedroom, 2 bath and additional open bath in basement with walk- in shower, stool and sink, 2 car attached garage, nice garden shed and patio area. Situated on a nice size corner lot. Call Cherrie Liebhart 1-660-412-7294
Listing Agent
Gaslight Real Estate Brokerage Email: 6606461417, secretary@gaslight-chilli.com License #2006028005 Listed on: 02/07/2025
Home Details
Home Type
- Single Family
Est. Annual Taxes
- $1,088
Year Built
- Built in 1965
Lot Details
- 0.31 Acre Lot
- Zoning described as R1 SINGLE-
Parking
- 2 Car Attached Garage
- Basement Garage
- Garage Door Opener
Home Design
- Ranch Style House
- Brick or Stone Mason
- Fire Rated Drywall
- Frame Construction
- Metal Roof
Interior Spaces
- 1,242 Sq Ft Home
- Ceiling Fan
- Replacement Windows
- Vinyl Clad Windows
- Window Treatments
- Living Room
- Dining Room
- Unfinished Basement
- Laundry in Basement
Kitchen
- Gas Oven or Range
- Dishwasher
- Disposal
Flooring
- Laminate
- Vinyl
Bedrooms and Bathrooms
- 3 Bedrooms
Home Security
- Storm Doors
- Fire and Smoke Detector
Outdoor Features
- Patio
- Front Porch
Utilities
- Central Air
- Heating Available
- Vented Exhaust Fan
- Water Filtration System
- Gas Water Heater
Community Details
- No Home Owners Association
- Fairview Subdivision
Map
Home Values in the Area
Average Home Value in this Area
Tax History
| Year | Tax Paid | Tax Assessment Tax Assessment Total Assessment is a certain percentage of the fair market value that is determined by local assessors to be the total taxable value of land and additions on the property. | Land | Improvement |
|---|---|---|---|---|
| 2024 | $9 | $14,022 | $3,173 | $10,849 |
| 2023 | $875 | $14,022 | $3,173 | $10,849 |
| 2022 | $850 | $13,566 | $3,173 | $10,393 |
| 2021 | $819 | $13,566 | $3,173 | $10,393 |
| 2020 | $851 | $13,566 | $3,173 | $10,393 |
| 2019 | $851 | $13,566 | $3,173 | $10,393 |
| 2018 | $839 | $13,433 | $3,173 | $10,260 |
| 2015 | -- | $13,186 | $4,028 | $9,158 |
| 2011 | -- | $68,300 | $20,100 | $48,200 |
Property History
| Date | Event | Price | Change | Sq Ft Price |
|---|---|---|---|---|
| 06/09/2025 06/09/25 | For Sale | $187,900 | 0.0% | $151 / Sq Ft |
| 04/15/2025 04/15/25 | Off Market | -- | -- | -- |
| 02/07/2025 02/07/25 | For Sale | $187,900 | -- | $151 / Sq Ft |
Purchase History
| Date | Type | Sale Price | Title Company |
|---|---|---|---|
| Deed | -- | -- |
Similar Homes in Brookfield, MO
Source: Northeast Central Association of REALTORS®
MLS Number: 41144
APN: 19-03-08-002-003-001.00
- 100 Brookside Ct
- 511 S Brunswick St
- 0 Brookside Ct
- 215 Market St
- 0 Missouri 11
- 124 Macon St
- 620 E Prairie St
- 303 Shelby St
- 317 Macon St
- 0 S State St
- 603 Linn St
- 721 Lincoln St
- 918 Meade St
- 1018 Lincoln St
- 713 Brookfield Ave
- 721 Hansen Ave
- 315 N Pine St
- 915 Brookfield Ave
- 1211 Courtland St
- 27152 Joiner Dr
