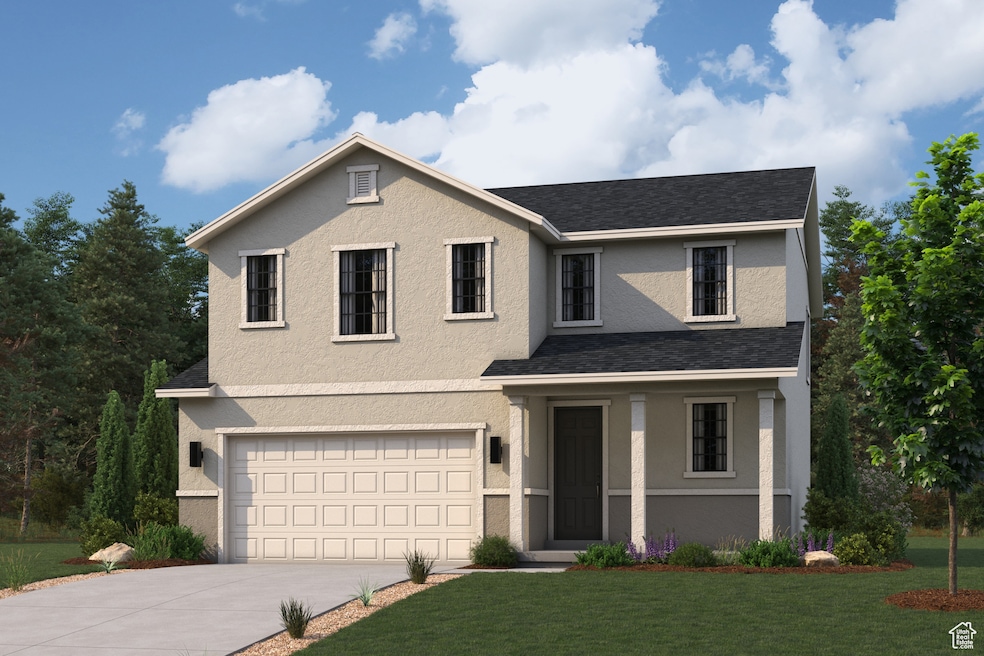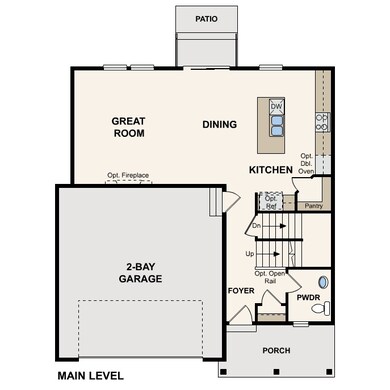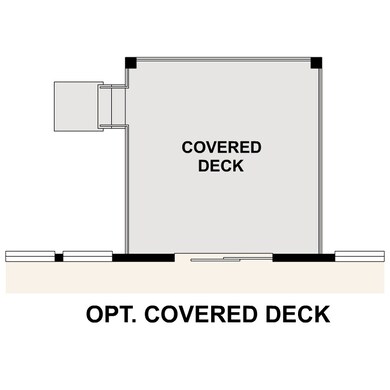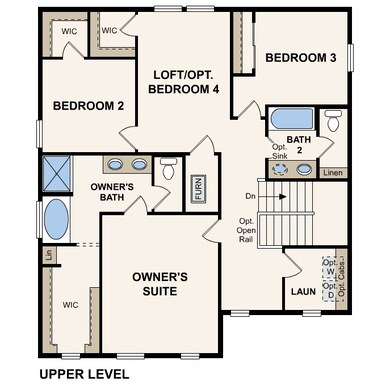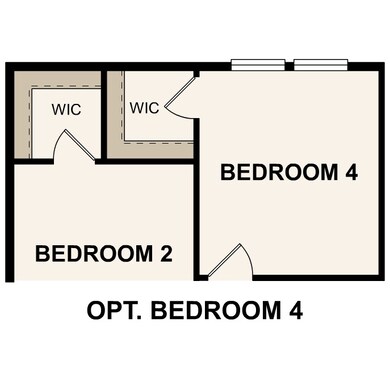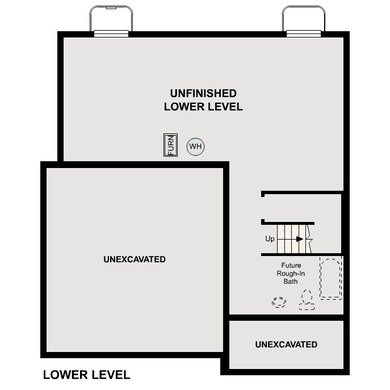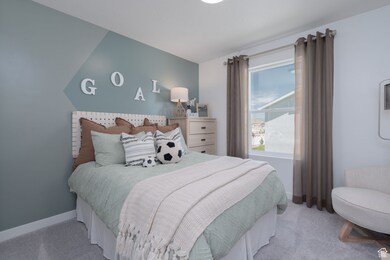126 E Clear Granite Way Unit 103 Eagle Mountain, UT 84005
Estimated payment $3,084/month
Highlights
- New Construction
- Double Pane Windows
- Community Playground
- 2 Car Attached Garage
- Walk-In Closet
- Picnic Area
About This Home
SPECIAL FINANCING AVAILABLE! For a floor plan designed with comfort and convenience in mind, choose the Lanner in Pinnacles Residences! This inviting plan offers an airy, sunlit main floor, with an open-concept layout showcasing a dining area, a great room, and a well-equipped kitchen with a center island. There are four generous bedrooms upstairs, including an inviting primary suite with a spacious walk-in closet and a deluxe private bath. 9 ft ceilings on the main floor and in the basement.
Listing Agent
Miles Rowley
Century Communities Realty of Utah, LLC License #10908682 Listed on: 08/18/2025
Co-Listing Agent
David Wilkinson
Century Communities Realty of Utah, LLC License #5900260
Home Details
Home Type
- Single Family
Year Built
- Built in 2025 | New Construction
Lot Details
- 5,227 Sq Ft Lot
- Landscaped
- Property is zoned Single-Family
HOA Fees
- $20 Monthly HOA Fees
Parking
- 2 Car Attached Garage
Home Design
- Asphalt Roof
- Stucco
Interior Spaces
- 2,814 Sq Ft Home
- 3-Story Property
- Self Contained Fireplace Unit Or Insert
- Double Pane Windows
- Sliding Doors
- Carpet
- Basement Fills Entire Space Under The House
- Smart Thermostat
Kitchen
- Portable Dishwasher
- Disposal
Bedrooms and Bathrooms
- 4 Bedrooms
- Primary bedroom located on second floor
- Walk-In Closet
- Bathtub With Separate Shower Stall
Eco-Friendly Details
- Sprinkler System
Schools
- Frontier Middle School
- Cedar Valley High School
Utilities
- Central Heating and Cooling System
- Natural Gas Connected
Listing and Financial Details
- Home warranty included in the sale of the property
- Assessor Parcel Number 70-024-0103
Community Details
Overview
- Advanced Community Servic Association, Phone Number (801) 641-1844
- Residences At Pinnacles At Eagle Mountain Subdivision
Amenities
- Picnic Area
Recreation
- Community Playground
Map
Home Values in the Area
Average Home Value in this Area
Property History
| Date | Event | Price | List to Sale | Price per Sq Ft |
|---|---|---|---|---|
| 12/31/2025 12/31/25 | Pending | -- | -- | -- |
| 11/05/2025 11/05/25 | Price Changed | $491,990 | 0.0% | $175 / Sq Ft |
| 11/05/2025 11/05/25 | For Sale | $491,990 | +0.4% | $175 / Sq Ft |
| 11/03/2025 11/03/25 | Off Market | -- | -- | -- |
| 10/21/2025 10/21/25 | Price Changed | $489,990 | -2.0% | $174 / Sq Ft |
| 09/04/2025 09/04/25 | Price Changed | $499,990 | -1.6% | $178 / Sq Ft |
| 08/18/2025 08/18/25 | For Sale | $508,160 | -- | $181 / Sq Ft |
Source: UtahRealEstate.com
MLS Number: 2105790
- 150 E Clear Granite Way Unit 105
- 150 E Clear Granite Way
- 5101 N Lukes St Unit 188
- 166 E Clear Granite Way Unit 106
- 166 E Clear Granite Way
- 5117 N Lukes St Unit 187
- 177 E Clear Granite Way Unit 155
- 177 E Clear Granite Way
- 5133 N Lukes St Unit 186
- 5182 N Old Cobble Way Unit 196
- 230 E Clear Granite Way Unit 110
- 230 E Clear Granite Way
- 5183 N Lukes St Unit 183
- 5179 N Orange Stone Rd Unit 178
- 5179 N Orange Stone Rd
- 5199 N Orange Stone Rd
- 5199 N Orange Stone Rd Unit 177
- 5237 Old Cobble Way Unit 284
- 5221 N Orange Stone Rd Unit 176
- 5221 N Orange Stone Rd
