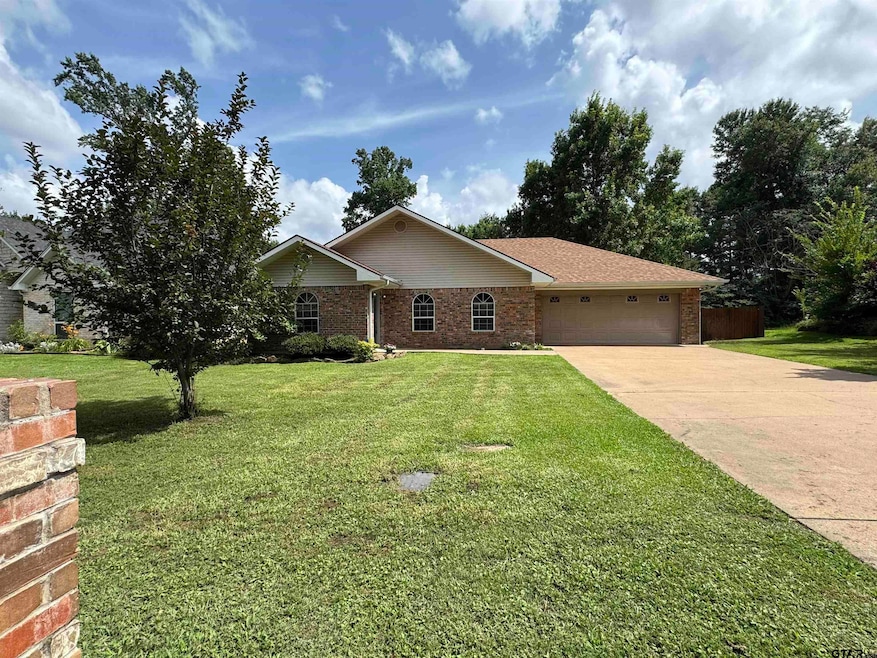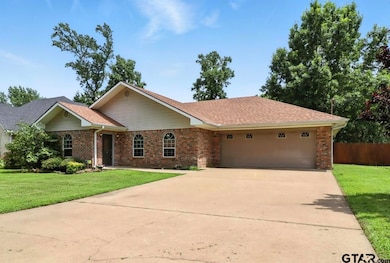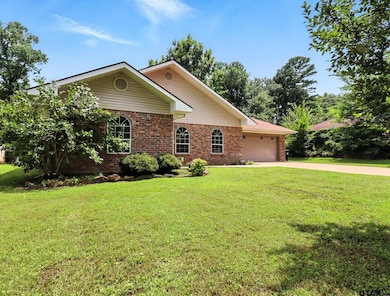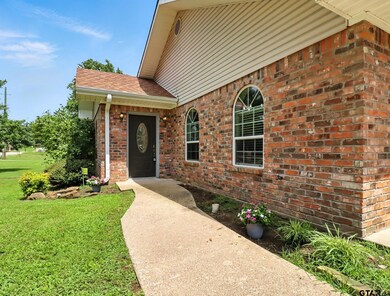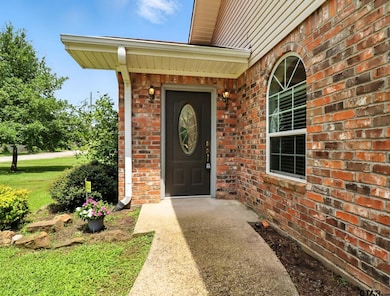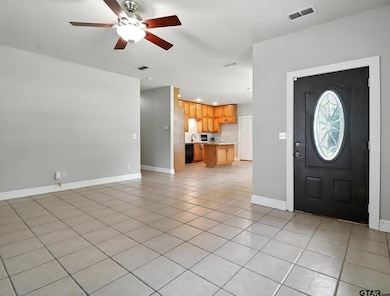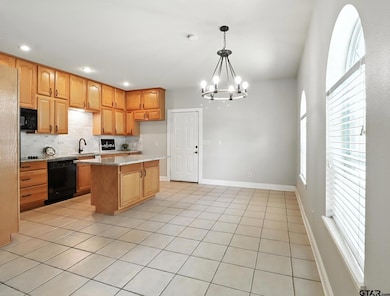126 E Hoyt Dr Longview, TX 75601
Estimated payment $1,724/month
Highlights
- Traditional Architecture
- Patio
- 1-Story Property
- Soaking Tub
- Living Room
- Outdoor Storage
About This Home
Step into an open-concept living, kitchen, and dining space that feels both spacious and inviting. The kitchen is a standout, featuring abundant cabinet space, a center island, brand-new granite countertops, and a fresh tile backsplash—perfect for both everyday living and entertaining. The home features solid surface flooring throughout—no carpet—with ceramic tile in the main areas and laminate flooring in the bedrooms. The primary suite includes a separate soaking tub and walk-in shower for added comfort. Enjoy the outdoors in the large, fenced backyard shaded by mature trees—ideal for relaxing afternoons or weekend BBQs. A 2022 roof offers peace of mind, and the 2-car garage includes a bonus storage room for tools, gear, or seasonal items. This one checks all the boxes!
Home Details
Home Type
- Single Family
Est. Annual Taxes
- $3,587
Year Built
- Built in 2002
Lot Details
- Wood Fence
- Sprinkler System
Parking
- 2 Car Garage
Home Design
- Traditional Architecture
- Brick Exterior Construction
- Slab Foundation
- Composition Roof
Interior Spaces
- 1,701 Sq Ft Home
- 1-Story Property
- Living Room
- Combination Kitchen and Dining Room
Kitchen
- Electric Oven
- Electric Cooktop
- Microwave
- Dishwasher
Bedrooms and Bathrooms
- 3 Bedrooms
- 2 Full Bathrooms
- Soaking Tub
- Bathtub with Shower
Outdoor Features
- Patio
- Outdoor Storage
- Rain Gutters
Schools
- Longview Elementary And Middle School
- Longview High School
Utilities
- Central Air
- Heating Available
Community Details
- Glenhaven Subdivision
Map
Home Values in the Area
Average Home Value in this Area
Tax History
| Year | Tax Paid | Tax Assessment Tax Assessment Total Assessment is a certain percentage of the fair market value that is determined by local assessors to be the total taxable value of land and additions on the property. | Land | Improvement |
|---|---|---|---|---|
| 2025 | $3,587 | $251,060 | $8,360 | $242,700 |
| 2024 | $4,872 | $243,610 | $8,360 | $235,250 |
| 2023 | $4,611 | $232,640 | $8,360 | $224,280 |
| 2022 | $4,257 | $190,510 | $6,550 | $183,960 |
| 2021 | $3,998 | $176,850 | $6,550 | $170,300 |
| 2020 | $3,903 | $172,350 | $3,890 | $168,460 |
| 2019 | $3,897 | $170,520 | $3,890 | $166,630 |
| 2018 | $3,034 | $169,080 | $3,890 | $165,190 |
| 2017 | $3,882 | $169,880 | $3,890 | $165,990 |
| 2016 | $3,885 | $170,010 | $3,890 | $166,120 |
| 2015 | $3,087 | $171,050 | $3,890 | $167,160 |
| 2014 | -- | $148,320 | $3,890 | $144,430 |
Property History
| Date | Event | Price | List to Sale | Price per Sq Ft | Prior Sale |
|---|---|---|---|---|---|
| 07/29/2025 07/29/25 | Price Changed | $269,900 | -1.8% | $159 / Sq Ft | |
| 06/20/2025 06/20/25 | For Sale | $274,900 | +19.6% | $162 / Sq Ft | |
| 04/13/2022 04/13/22 | Sold | -- | -- | -- | View Prior Sale |
| 03/23/2022 03/23/22 | Pending | -- | -- | -- | |
| 03/21/2022 03/21/22 | For Sale | $229,900 | +24.3% | $135 / Sq Ft | |
| 11/17/2014 11/17/14 | Sold | -- | -- | -- | View Prior Sale |
| 10/07/2014 10/07/14 | Pending | -- | -- | -- | |
| 09/15/2014 09/15/14 | For Sale | $184,900 | -- | $109 / Sq Ft |
Purchase History
| Date | Type | Sale Price | Title Company |
|---|---|---|---|
| Warranty Deed | -- | None Listed On Document | |
| Warranty Deed | -- | Ctc | |
| Vendors Lien | -- | Ctc | |
| Warranty Deed | -- | Ctc |
Mortgage History
| Date | Status | Loan Amount | Loan Type |
|---|---|---|---|
| Previous Owner | $143,760 | FHA |
Source: Greater Tyler Association of REALTORS®
MLS Number: 25013899
APN: 44072
- 351 Mustang Dr
- 2013 Warwick Cir E
- 2000 Warwick Cir W
- 312 Tealwood Dr
- 317 Tealwood Dr
- 315 Tealwood Dr
- 1700 Judson Rd
- 2308 Tennessee St
- 204 Ramblewood Ct
- 1900 W Hoyt Dr
- 2306 Kentucky Dr
- 1805 Laney Dr
- 203 Erskine Dr
- 801 Coleman Dr
- 16 Pegues Place
- 1902 Fourth St
- 203 Mockingbird Ln
- 1307 Yates Dr
- 306 Beverly St
- 1818 Miles Dr
- 303 Eden Dr
- 1818 Judson Rd
- 600 Baylor Dr
- 2501 N Eastman Rd
- 1100 Mccann Rd
- 2900 Mccann Rd
- 2500 N Eastman Rd
- 3100 Mccann Rd
- 1202 Tulane Ave
- 1507 N Eastman Rd
- 1005 Towne Lake Dr
- 1301 Princeton Ave
- 2300 Bill Owens Pkwy
- 110 E Hawkins Pkwy
- 1609 Everwood Ct
- 1615 E Fairmont St
- 1501 E Whaley
- 115 E Hawkins Pkwy
- 614 Gilmer Rd
- 1130 E Hawkins Pkwy
