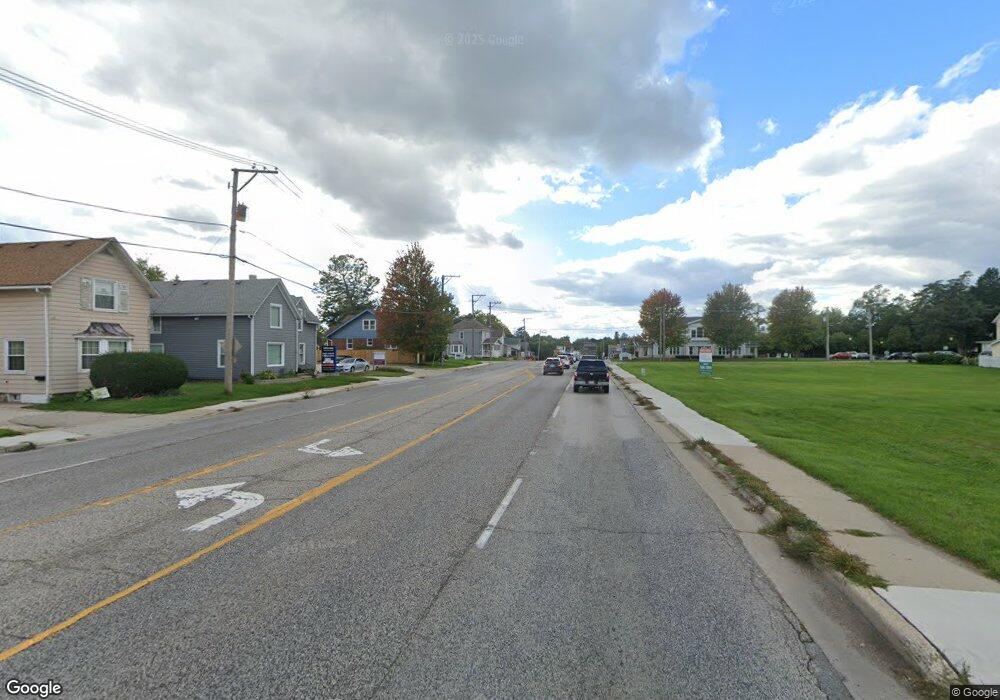3
Beds
4
Baths
1,897
Sq Ft
--
Built
About This Home
This home is located at 126 E Main St Unit 2-4, Cary, IL 60013. 126 E Main St Unit 2-4 is a home located in McHenry County with nearby schools including Three Oaks Elementary School, Cary Jr High School, and Cary-Grove High School.
Create a Home Valuation Report for This Property
The Home Valuation Report is an in-depth analysis detailing your home's value as well as a comparison with similar homes in the area
Home Values in the Area
Average Home Value in this Area
Map
Nearby Homes
- 128 E Main St
- 124 E Main St
- 145 Sherwood Dr
- 47 Sunset Dr
- 26 Wagner Dr
- 321 Cold Spring St
- 341 Cold Spring St
- 331 Cold Spring St
- 371 Cold Spring St
- Lots 2,3,4 Northwest Hwy
- 330 Park Ave
- 103 S Seebert St Unit 1
- 418 Glen Garry Rd
- 461 W Oriole Trail
- 550 Norman Dr
- 309 N River Rd
- 1107 Spring Beach Way
- 2016 Grove Ln
- 101 Beachway Dr
- LOT 02 Three Oaks Rd
- 122 E Main St Unit 1
- 122 E Main St Unit 2
- 121 E Main St
- 130 E Main St
- 124 E Main St Unit 2-3
- 115 E Main St Unit 202
- 115 E Main St Unit 101
- 115 E Main St
- 131 E Main St
- 138 E Main St
- 105 E Main St
- 148 E Main St
- 106 E Main St
- 126 Ross Ave
- 103 E Main St
- 121 Weaver Dr
- 120 Ross Ave
- 117 Weaver Dr
- 152 E Main St
- 141 Weaver Dr
