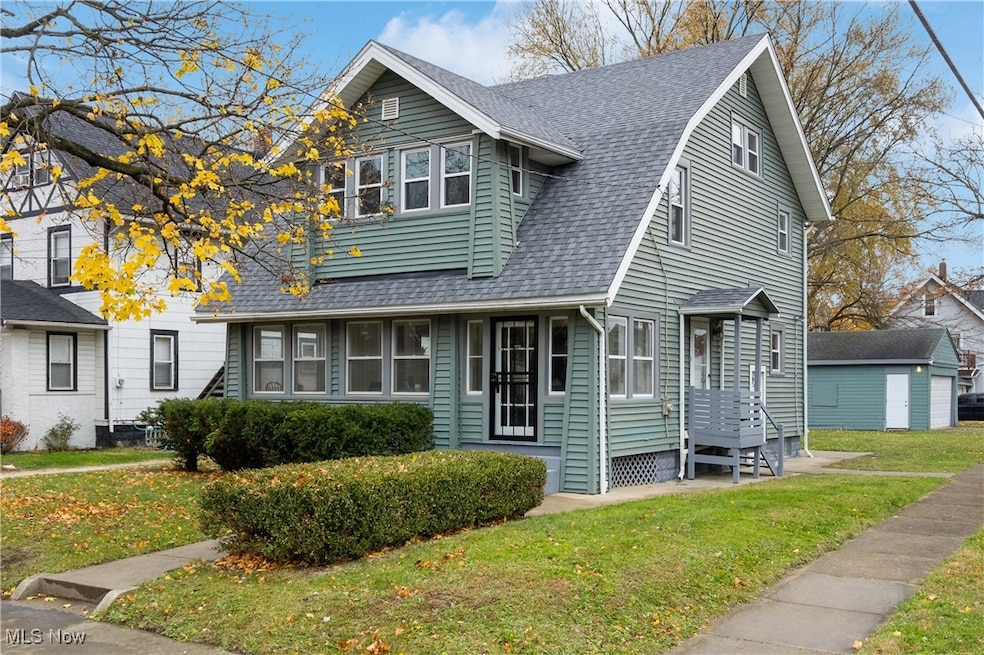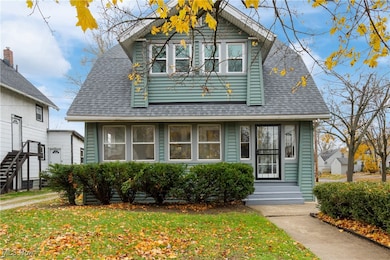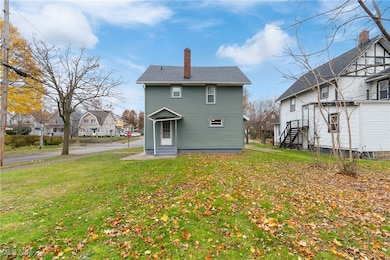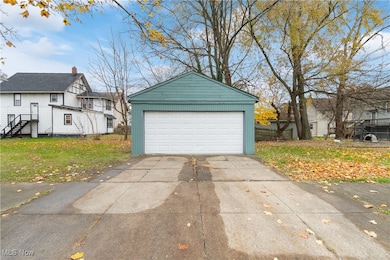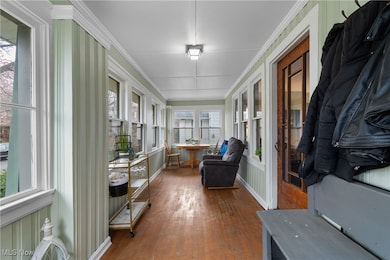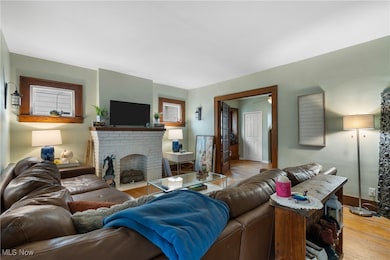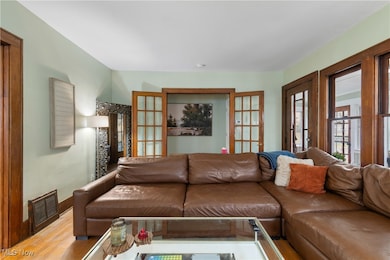126 E Mapledale Ave Akron, OH 44301
Firestone Park NeighborhoodEstimated payment $1,297/month
Highlights
- Corner Lot
- Double Pane Windows
- Forced Air Heating System
- 2 Car Detached Garage
- Window Unit Cooling System
- Ceiling Fan
About This Home
Investor alert! Cash cow on the loose! This fully renovated duplex on a quiet corner lot delivers exceptional cash flow with zero renovation headaches. With total rents at $2,500/month, you'll have an impressive 18% Cash on Cash return utilizing a conventional loan. Opportunities like this are rare in today’s market.
On the exterior, all major ticket items (roof, windows, and more) have been completely updated, along with refreshed siding paint for a clean, modern look. Inside, you'll find tasteful updates that blend seamlessly with original wood trim, French doors, and bright living spaces. Both units are currently occupied: one on a yearly lease and the other on a monthly basis, giving you stability and flexibility.
The property also features a 2-car garage, a spacious backyard, and low-maintenance costs, making it even more appealing to long-term tenants. This area’s strong rental demand ensures consistent occupancy, while the corner lot provides added privacy, abundant natural light, and standout curb appeal.
Book your showing today for this high-performing asset that you don’t want to miss!
Listing Agent
EXP Realty, LLC. Brokerage Email: kaden.myers@exprealty.com, 801-309-6531 License #2021007761 Listed on: 11/20/2025

Co-Listing Agent
EXP Realty, LLC. Brokerage Email: kaden.myers@exprealty.com, 801-309-6531 License #2024004721
Property Details
Home Type
- Multi-Family
Est. Annual Taxes
- $2,698
Year Built
- Built in 1917 | Remodeled
Lot Details
- 6,077 Sq Ft Lot
- Corner Lot
- Back Yard
Parking
- 2 Car Detached Garage
Home Design
- Asphalt Roof
- Aluminum Siding
Interior Spaces
- 3-Story Property
- Ceiling Fan
- Double Pane Windows
- Finished Basement
- Laundry in Basement
Bedrooms and Bathrooms
- 4 Bedrooms
Utilities
- Window Unit Cooling System
- Forced Air Heating System
- Heating System Uses Gas
Community Details
- Thornton Heights Subdivision
Listing and Financial Details
- The owner pays for all utilities
- Assessor Parcel Number 6839232
Map
Home Values in the Area
Average Home Value in this Area
Tax History
| Year | Tax Paid | Tax Assessment Tax Assessment Total Assessment is a certain percentage of the fair market value that is determined by local assessors to be the total taxable value of land and additions on the property. | Land | Improvement |
|---|---|---|---|---|
| 2025 | $2,094 | $34,507 | $7,434 | $27,073 |
| 2024 | $2,094 | $34,507 | $7,434 | $27,073 |
| 2023 | $2,094 | $34,507 | $7,434 | $27,073 |
| 2022 | $1,718 | $21,501 | $4,589 | $16,912 |
| 2021 | $1,652 | $21,501 | $4,589 | $16,912 |
| 2020 | $2,169 | $21,500 | $4,590 | $16,910 |
| 2019 | $1,602 | $19,150 | $5,100 | $14,050 |
| 2018 | $1,559 | $19,150 | $5,100 | $14,050 |
| 2017 | $1,827 | $19,150 | $5,100 | $14,050 |
| 2016 | $1,828 | $22,580 | $6,000 | $16,580 |
| 2015 | $1,827 | $22,580 | $6,000 | $16,580 |
| 2014 | $1,813 | $22,580 | $6,000 | $16,580 |
| 2013 | $1,923 | $23,640 | $6,000 | $17,640 |
Property History
| Date | Event | Price | List to Sale | Price per Sq Ft | Prior Sale |
|---|---|---|---|---|---|
| 11/20/2025 11/20/25 | For Sale | $205,000 | +203.7% | $93 / Sq Ft | |
| 08/22/2025 08/22/25 | Sold | $67,500 | -12.3% | $38 / Sq Ft | View Prior Sale |
| 08/08/2025 08/08/25 | Pending | -- | -- | -- | |
| 07/09/2025 07/09/25 | For Sale | $77,000 | +97.4% | $43 / Sq Ft | |
| 01/11/2018 01/11/18 | Sold | $39,000 | -2.3% | $22 / Sq Ft | View Prior Sale |
| 12/18/2017 12/18/17 | Pending | -- | -- | -- | |
| 11/29/2017 11/29/17 | Price Changed | $39,900 | -20.0% | $22 / Sq Ft | |
| 09/21/2017 09/21/17 | Price Changed | $49,900 | -14.0% | $28 / Sq Ft | |
| 07/07/2017 07/07/17 | For Sale | $58,000 | +48.7% | $33 / Sq Ft | |
| 07/06/2017 07/06/17 | Off Market | $39,000 | -- | -- | |
| 05/22/2017 05/22/17 | Price Changed | $58,000 | -4.1% | $33 / Sq Ft | |
| 03/27/2017 03/27/17 | Price Changed | $60,500 | -3.2% | $34 / Sq Ft | |
| 02/06/2017 02/06/17 | For Sale | $62,500 | -- | $35 / Sq Ft |
Purchase History
| Date | Type | Sale Price | Title Company |
|---|---|---|---|
| Special Warranty Deed | $67,500 | None Listed On Document | |
| Sheriffs Deed | $101,731 | None Listed On Document | |
| Warranty Deed | $95,000 | None Available | |
| Warranty Deed | $39,000 | None Available | |
| Interfamily Deed Transfer | -- | -- | |
| Quit Claim Deed | $67,200 | -- |
Mortgage History
| Date | Status | Loan Amount | Loan Type |
|---|---|---|---|
| Open | $100,000 | New Conventional | |
| Previous Owner | $76,000 | Adjustable Rate Mortgage/ARM | |
| Previous Owner | $62,500 | Purchase Money Mortgage |
Source: MLS Now
MLS Number: 5173099
APN: 68-39232
- 162 E Archwood Ave
- 84 E Ido Ave
- 147 Brighton Dr
- 102 E Brookside Ave
- 1345 Bellows St
- 1419 S Main St
- 1231 Bellows St
- 1236 Grant St
- 228 Cole Ave
- 127 Palmetto Ave
- 64 Palmetto Ave
- 36 W Wilbeth Rd
- 1203 Atwood Ave
- 0 Beardsley St
- 29 E Dartmore Ave
- 1258 Lily St
- 14 E Dartmore Ave
- 41 E Rosewood Ave
- 1212 Tulip St
- 436 Cole Ave
- 78 E Mapledale Ave
- 140 Brighton Dr
- 94 Brighton Dr
- 67 E Archwood Ave
- 46 Brighton Dr
- 97 E Emerling Ave
- 1425 Marcy St Unit Up
- 1423 Marcy St
- 1305 Curtis St
- 1200 Girard St
- 36 Cole Ave
- 1270 Moore St
- 1223 Atwood Ave
- 352 Reed Ave Unit 4
- 1230 Lily St
- 466 Adkins Ave
- 1139 Marcy St
- 508 Eva Ave
- 1239 Herberich Ave
- 1028 Kling St
