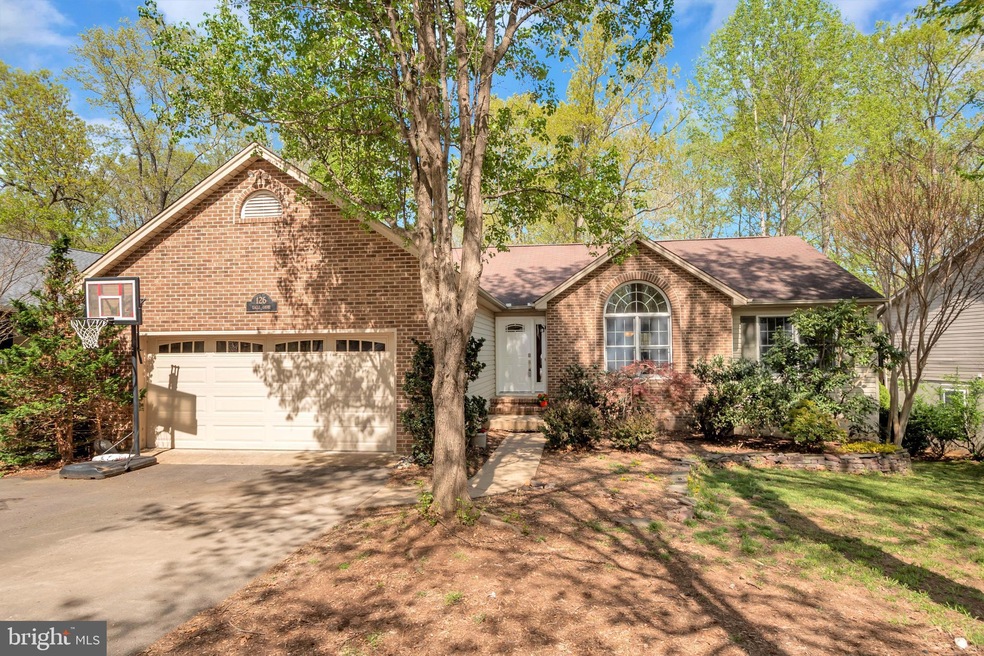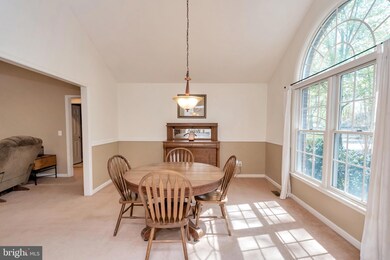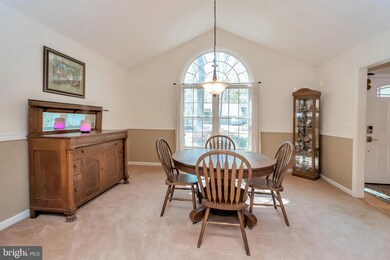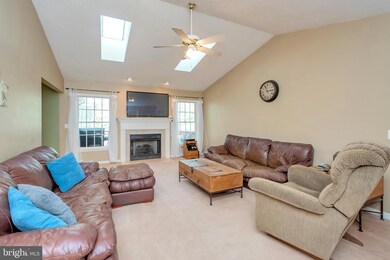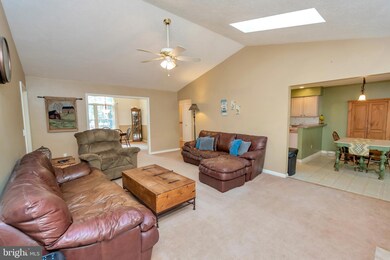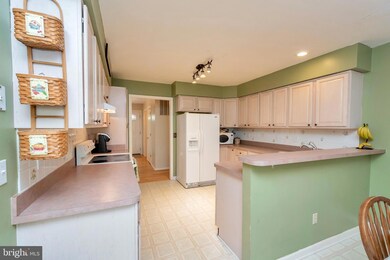
126 Eagle Ct Locust Grove, VA 22508
Highlights
- Marina
- Shared Slip
- Golf Club
- Boat Ramp
- On Golf Course
- Community Stables
About This Home
As of May 2019Very nice brick and vinyl rambler backing up to golf course. Plenty of privacy in the back. Oversize screened porch plus open deck. Split bedroom floor plan. Airy great room with cathedral ceilings, skylights and gas fireplace. Huge family room in the basement. Small office. Half bath - great for hosting family and friends! Eat-in kitchen; breakfast bar and breakfast area. Split bedroom floor plan. Spacious master bedroom. Master bath has a double sink, separate shower and jetted tub. Separate dining room. New Heat Pump 2018 Dishwasher 2018 Washer and dryer 2018. Propane gas heat with heat pump back up.
Home Details
Home Type
- Single Family
Est. Annual Taxes
- $2,145
Year Built
- Built in 1998
Lot Details
- 10,014 Sq Ft Lot
- On Golf Course
- Cul-De-Sac
- Premium Lot
- Property is zoned R3
HOA Fees
- $136 Monthly HOA Fees
Parking
- 2 Car Attached Garage
- Front Facing Garage
Home Design
- Rambler Architecture
- Brick Exterior Construction
- Vinyl Siding
Interior Spaces
- 1,823 Sq Ft Home
- Property has 2 Levels
- Skylights
- Self Contained Fireplace Unit Or Insert
- Gas Fireplace
- Family Room
- Formal Dining Room
- Den
- Carpet
- Golf Course Views
Kitchen
- Breakfast Area or Nook
- Eat-In Kitchen
- Electric Oven or Range
- Dishwasher
- Disposal
Bedrooms and Bathrooms
- 3 Main Level Bedrooms
- En-Suite Bathroom
- Walk-In Closet
Laundry
- Dryer
- Washer
Basement
- Heated Basement
- Walk-Out Basement
- Basement Fills Entire Space Under The House
- Natural lighting in basement
Outdoor Features
- Shared Slip
- Lake Privileges
Schools
- Locust Grove Elementary And Middle School
- Orange Co. High School
Utilities
- Central Heating and Cooling System
- Cooling System Utilizes Bottled Gas
- Back Up Electric Heat Pump System
- Heating System Powered By Owned Propane
- Vented Exhaust Fan
- Electric Water Heater
Listing and Financial Details
- Tax Lot 358
- Assessor Parcel Number 012A0000203580
Community Details
Overview
- Association fees include common area maintenance, pier/dock maintenance, pool(s), road maintenance, security gate, snow removal
- Lowa HOA
- Lake Of The Woods Subdivision
- Community Lake
Amenities
- Newspaper Service
- Picnic Area
- Common Area
- Bank or Banking On-Site
- Beauty Salon
- Clubhouse
- Game Room
- Community Center
- Community Dining Room
- Art Studio
- Recreation Room
- Bar or Lounge
- Convenience Store
Recreation
- Boat Ramp
- Boat Dock
- Pier or Dock
- Marina
- Beach
- Golf Club
- Golf Course Community
- Golf Course Membership Available
- Private Beach Club
- Tennis Courts
- Baseball Field
- Soccer Field
- Community Basketball Court
- Volleyball Courts
- Community Playground
- Fitness Center
- Community Indoor Pool
- Putting Green
- Community Stables
- Horse Trails
- Jogging Path
- Bike Trail
Security
- Security Service
- Fenced around community
- Gated Community
Ownership History
Purchase Details
Home Financials for this Owner
Home Financials are based on the most recent Mortgage that was taken out on this home.Purchase Details
Home Financials for this Owner
Home Financials are based on the most recent Mortgage that was taken out on this home.Purchase Details
Home Financials for this Owner
Home Financials are based on the most recent Mortgage that was taken out on this home.Similar Homes in Locust Grove, VA
Home Values in the Area
Average Home Value in this Area
Purchase History
| Date | Type | Sale Price | Title Company |
|---|---|---|---|
| Deed | $300,000 | Multiple | |
| Deed | $240,000 | Multiple | |
| Deed | $399,000 | None Available |
Mortgage History
| Date | Status | Loan Amount | Loan Type |
|---|---|---|---|
| Previous Owner | $235,653 | FHA | |
| Previous Owner | $359,650 | New Conventional |
Property History
| Date | Event | Price | Change | Sq Ft Price |
|---|---|---|---|---|
| 05/30/2019 05/30/19 | Sold | $300,000 | -4.7% | $165 / Sq Ft |
| 04/17/2019 04/17/19 | For Sale | $314,900 | +31.2% | $173 / Sq Ft |
| 01/16/2013 01/16/13 | Sold | $240,000 | 0.0% | $88 / Sq Ft |
| 12/01/2012 12/01/12 | Price Changed | $240,000 | -5.9% | $88 / Sq Ft |
| 11/27/2012 11/27/12 | Price Changed | $255,000 | 0.0% | $93 / Sq Ft |
| 11/27/2012 11/27/12 | For Sale | $255,000 | +6.3% | $93 / Sq Ft |
| 11/19/2012 11/19/12 | Pending | -- | -- | -- |
| 11/16/2012 11/16/12 | Pending | -- | -- | -- |
| 11/13/2012 11/13/12 | Price Changed | $240,000 | -5.8% | $88 / Sq Ft |
| 10/24/2012 10/24/12 | Price Changed | $254,900 | -5.6% | $93 / Sq Ft |
| 08/29/2012 08/29/12 | Price Changed | $270,000 | -6.9% | $99 / Sq Ft |
| 08/18/2012 08/18/12 | For Sale | $289,900 | 0.0% | $106 / Sq Ft |
| 08/01/2012 08/01/12 | Pending | -- | -- | -- |
| 05/30/2012 05/30/12 | Price Changed | $289,900 | -10.8% | $106 / Sq Ft |
| 03/07/2012 03/07/12 | For Sale | $325,000 | -- | $119 / Sq Ft |
Tax History Compared to Growth
Tax History
| Year | Tax Paid | Tax Assessment Tax Assessment Total Assessment is a certain percentage of the fair market value that is determined by local assessors to be the total taxable value of land and additions on the property. | Land | Improvement |
|---|---|---|---|---|
| 2024 | $2,396 | $317,400 | $32,000 | $285,400 |
| 2023 | $2,396 | $317,400 | $32,000 | $285,400 |
| 2022 | $2,396 | $317,400 | $32,000 | $285,400 |
| 2021 | $2,300 | $319,400 | $32,000 | $287,400 |
| 2020 | $2,300 | $319,400 | $32,000 | $287,400 |
| 2019 | $2,145 | $266,800 | $32,000 | $234,800 |
| 2018 | $2,145 | $266,800 | $32,000 | $234,800 |
| 2017 | $2,145 | $266,800 | $32,000 | $234,800 |
| 2016 | $2,145 | $266,800 | $32,000 | $234,800 |
| 2015 | -- | $235,600 | $30,000 | $205,600 |
| 2014 | -- | $235,600 | $30,000 | $205,600 |
Agents Affiliated with this Home
-
Vassa Olson

Seller's Agent in 2019
Vassa Olson
Samson Properties
(540) 840-9444
26 Total Sales
-
Bill Schmarge

Buyer's Agent in 2019
Bill Schmarge
Century 21 Redwood Realty
(845) 430-6793
49 Total Sales
-
Penny Ostlund

Seller's Agent in 2013
Penny Ostlund
Coldwell Banker Elite
(540) 903-9732
24 Total Sales
-
Andrew Johnson

Buyer's Agent in 2013
Andrew Johnson
1st Choice Better Homes & Land, LC
(540) 295-3923
55 Total Sales
Map
Source: Bright MLS
MLS Number: VAOR133624
APN: 012-A0-00-02-0358-0
- 137 Eagle Ct
- 117 Eagle Ct
- 4000 Lakeview Pkwy
- 105 Marble Ct
- 4105 Lakeview Pkwy
- 703 Gold Valley Rd
- 317 Edgehill Dr
- 127 Gold Rush Dr
- 119 Birchside Cir
- 121 Birchside Cir
- 4211 Lakeview Pkwy
- 3906 Lakeview Pkwy
- 106 Tallwood Trail
- 106 Cumberland Cir
- 312 Limestone Ln
- 110 Gold Rush Dr
- 1111 Eastover Pkwy
- 1115 Eastover Pkwy
- 305 Fairway Dr
- 201 Happy Creek Rd
