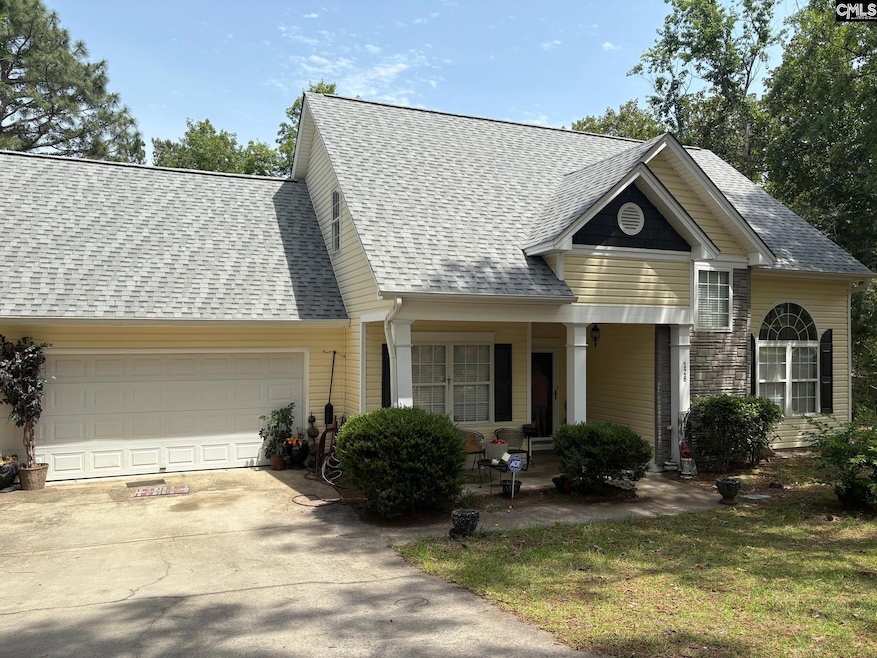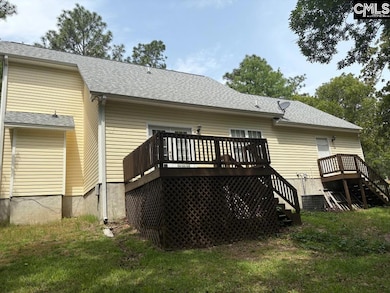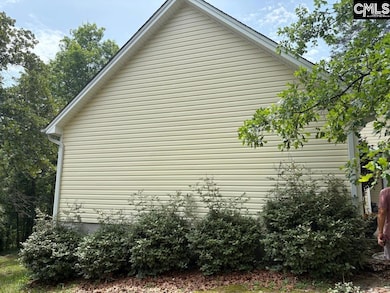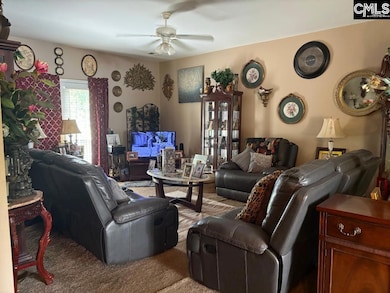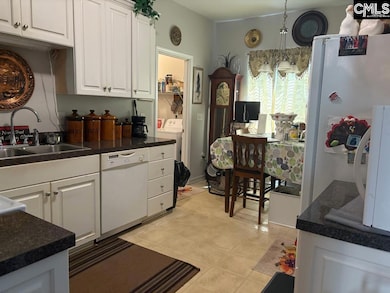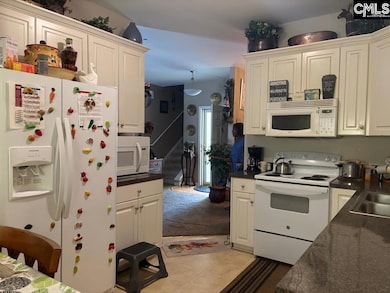126 Excaliber Ct Gaston, SC 29053
Estimated payment $1,405/month
Highlights
- Finished Room Over Garage
- Traditional Architecture
- Secondary bathroom tub or shower combo
- Vaulted Ceiling
- Main Floor Primary Bedroom
- No HOA
About This Home
Country living at its finest within the Hidden Valley Golf Course community with no HOA fees. Open floor-plan with master suite on main level, 2 car garage and FROG. Quietly situated off of a private circle for the 4 homes on that section of Excaliber. Hidden Valley Golf Course was recently purchased by Lexington County and is undergoing extensive renovations - upwards of $2 million. The course will remain open to the public and should add great value to real estate in the area. Disclaimer: CMLS has not reviewed and, therefore, does not endorse vendors who may appear in listings. CMLS has not reviewed and, therefore, does not endorse vendors who may appear in listings. Disclaimer: CMLS has not reviewed and, therefore, does not endorse vendors who may appear in listings.
Home Details
Home Type
- Single Family
Est. Annual Taxes
- $591
Year Built
- Built in 2004
Lot Details
- 0.6 Acre Lot
Parking
- 2 Car Garage
- Finished Room Over Garage
Home Design
- Traditional Architecture
- Slab Foundation
- Vinyl Construction Material
Interior Spaces
- 1,858 Sq Ft Home
- 2-Story Property
- Vaulted Ceiling
- Ceiling Fan
- French Doors
Kitchen
- Eat-In Kitchen
- Free-Standing Range
- Built-In Microwave
- Dishwasher
- Formica Countertops
Flooring
- Carpet
- Vinyl
Bedrooms and Bathrooms
- 3 Bedrooms
- Primary Bedroom on Main
- Secondary bathroom tub or shower combo
- Separate Shower in Primary Bathroom
- Bathtub with Shower
Laundry
- Laundry in Mud Room
- Laundry on main level
Schools
- Sandhills Elementary And Middle School
- Swansea High School
Utilities
- Central Air
- Heating Available
- Water Heater
- Septic System
Community Details
- No Home Owners Association
- Hidden Valley Subdivision
Map
Home Values in the Area
Average Home Value in this Area
Tax History
| Year | Tax Paid | Tax Assessment Tax Assessment Total Assessment is a certain percentage of the fair market value that is determined by local assessors to be the total taxable value of land and additions on the property. | Land | Improvement |
|---|---|---|---|---|
| 2024 | $591 | $6,491 | $981 | $5,510 |
| 2023 | $591 | $6,491 | $981 | $5,510 |
| 2022 | $638 | $6,491 | $981 | $5,510 |
| 2020 | $638 | $6,491 | $981 | $5,510 |
| 2019 | $569 | $5,644 | $856 | $4,788 |
| 2018 | $589 | $5,644 | $856 | $4,788 |
| 2017 | $537 | $5,644 | $856 | $4,788 |
| 2016 | $316 | $5,644 | $856 | $4,788 |
| 2014 | $448 | $5,959 | $720 | $5,239 |
| 2013 | -- | $5,960 | $720 | $5,240 |
Property History
| Date | Event | Price | List to Sale | Price per Sq Ft |
|---|---|---|---|---|
| 09/01/2025 09/01/25 | Price Changed | $259,000 | -6.8% | $139 / Sq Ft |
| 06/07/2025 06/07/25 | Price Changed | $278,000 | -3.8% | $150 / Sq Ft |
| 05/27/2025 05/27/25 | For Sale | $289,000 | -- | $156 / Sq Ft |
Purchase History
| Date | Type | Sale Price | Title Company |
|---|---|---|---|
| Deed | -- | -- | |
| Deed | $23,000 | -- | |
| Deed | $23,000 | -- |
Source: Consolidated MLS (Columbia MLS)
MLS Number: 609581
APN: 010000-04-153
- 1402 Woodtrail Dr
- 1653 Woodtrail Dr
- 1657 Woodtrail Dr
- 206 Par Ct
- 263 Sugar Loaf Rd
- 116 Oakey Dr
- 0 Boy Scout Rd Unit 22476882
- 465 Vanburen Ct
- 153 Tamara Ln
- 410 Boy Scout Rd
- 438 Meadowfield Rd
- 656 Boy Scout Rd
- 1901 Woodtrail Dr
- 0 Meadowfield Rd Unit 585500
- 156 Peeler Rd
- 145 Glencrest Dr
- Shelley Plan at Heron Pointe
- Crane Plan at Heron Pointe
- Dickenson Plan at Heron Pointe
- Bishop VE Plan at Heron Pointe
- 346 Sprahler St
- 127 King Buck Dr
- 119 Woodcote Dr
- 808 Peachtree Rock Rd
- 161 Kings Tree Acres Dr
- 1651 Commendable Ct
- 825 Wolfsburg Rd
- 1423 Tanreall Dr
- 1119 Ederbach Dr
- 228 Long Iron Ct
- 120 Pinehurst Ct
- 730 Lansford Bay Dr
- 762 Lansford Bay Dr
- 419 Old Plantation Dr
- 295 N Lawrence Ave
- 169 Brooksong Dr
- 1038 Winter Way
- 457 Cape Jasmine Way
- 327 Cumbre Ct
- 337 Cape Jasmine Way
