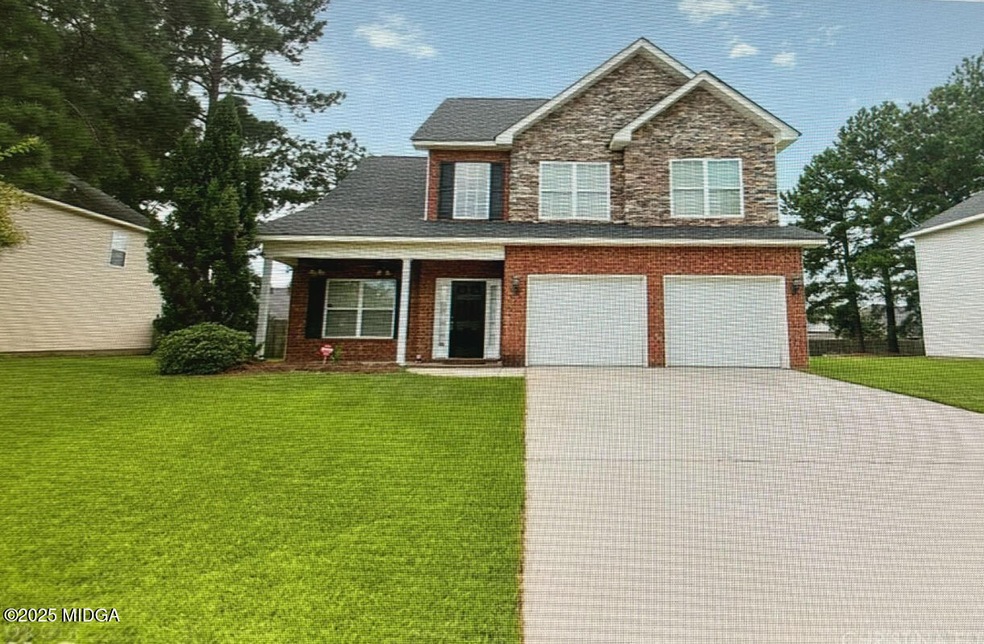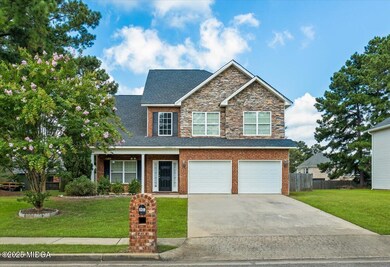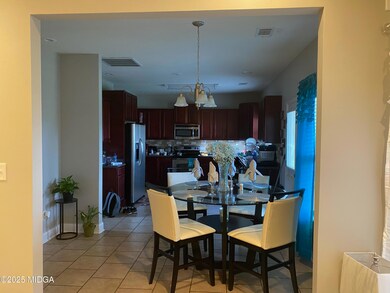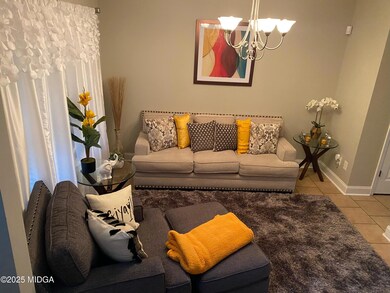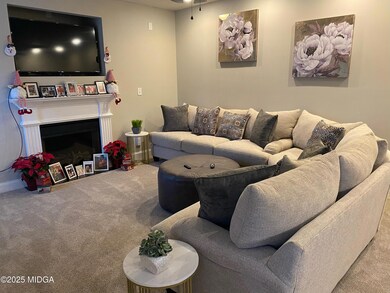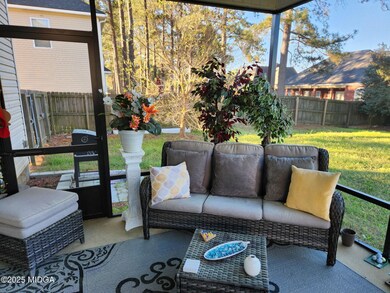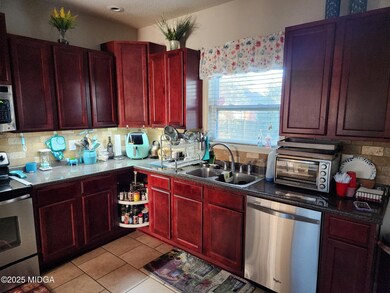126 Forestbrooke Way Bonaire, GA 31005
Estimated payment $1,839/month
Highlights
- Traditional Architecture
- No HOA
- Formal Dining Room
- Bonaire Elementary School Rated A
- Walk-In Pantry
- Country Kitchen
About This Home
Introducing your next residence, a beautifully maintained abode located at 126 Forestbrooke Way, Bonaire, GA. Centrally situated in proximity to Robins Air Force Base, this property is optimally placed for comfort and convenience. The residence exudes affluence and hospitality, creating a serene haven that welcomes everyone. The home's architectural design highlights its practicality and elegance, accommodating all practical modern living necessities. One noticeable feature is the roomy double-vehicle garage that provides ample space for vehicular storage, with an assuring security system in place. Upon entrance, you're greeted with dining room which leads to the extensive, inviting kitchen boasting top-notch stainless steel appliances. The generous area oozes functionality equipped to serve your culinary needs. The kitchen detailing echoes a sleek yet robust aesthetic, sure to catch the visitor's eye. On the subject of relaxation, the house provides tangible tranquility that encapsulates the overall ambiance of the living space. The owner's suite is a testament to this display, with facilities like a dual vanity, a separate shower, and an alluring soaking tub conducive to leisurely, carefree indulgence. The entirety of the living urns are located on the top floor, which are characterized by their spaciousness and calming aura. You can enjoy an environment designed to transform every waking moment into an unparalleled living experience. An impressively presentable backyard awaits you in the private outdoor space. There is 15x15 screened in back porch. Fenced for optimum privacy and security, it offers a personal sanctuary for nature-loving inhabitants. This exterior space holds potential to be molded into any setting desired: be it an alfresco dining area, a rec space for outdoor activities or simply, a soothing retreat. his property engenders an inviting atmosphere encompassing modern functionalities that ensure a living experience that resonates with comfort and convenience. A testimony of architectural beauty and practical design, 126 Forestbrooke Way may be the reality of your dream abode. This splendid find represents no exclusion and welcomes all who seek an ethically, diverse- friendly home environment.
Home Details
Home Type
- Single Family
Est. Annual Taxes
- $2,473
Year Built
- Built in 2007
Lot Details
- 0.26 Acre Lot
Parking
- 2 Car Attached Garage
Home Design
- Traditional Architecture
- Brick or Stone Mason
- Slab Foundation
- Composition Roof
- Vinyl Siding
- Stone
Interior Spaces
- 2,119 Sq Ft Home
- 2-Story Property
- Ceiling Fan
- Family Room with Fireplace
- Formal Dining Room
- Fire and Smoke Detector
- Laundry closet
Kitchen
- Country Kitchen
- Walk-In Pantry
- Electric Oven
- Electric Range
- Microwave
- Dishwasher
Flooring
- Carpet
- Ceramic Tile
Bedrooms and Bathrooms
- 3 Bedrooms
- Primary bedroom located on second floor
- Walk-In Closet
- Double Vanity
- Soaking Tub
Outdoor Features
- Screened Patio
- Porch
Schools
- Bonaire Elementary And Middle School
- Veterans High School
Utilities
- Central Heating and Cooling System
- Heat Pump System
- High Speed Internet
- Cable TV Available
Community Details
- No Home Owners Association
- Forestbrooke Subdivision
Listing and Financial Details
- Assessor Parcel Number 001730113000
Map
Home Values in the Area
Average Home Value in this Area
Tax History
| Year | Tax Paid | Tax Assessment Tax Assessment Total Assessment is a certain percentage of the fair market value that is determined by local assessors to be the total taxable value of land and additions on the property. | Land | Improvement |
|---|---|---|---|---|
| 2024 | $2,473 | $103,400 | $12,000 | $91,400 |
| 2023 | $2,181 | $90,240 | $12,000 | $78,240 |
| 2022 | $1,993 | $82,440 | $12,000 | $70,440 |
| 2021 | $1,890 | $77,800 | $12,000 | $65,800 |
| 2020 | $1,703 | $69,600 | $12,000 | $57,600 |
| 2019 | $1,699 | $69,600 | $12,000 | $57,600 |
| 2018 | $1,699 | $69,600 | $12,000 | $57,600 |
| 2017 | $1,700 | $69,600 | $12,000 | $57,600 |
| 2016 | $1,703 | $69,600 | $12,000 | $57,600 |
| 2015 | $1,707 | $69,600 | $12,000 | $57,600 |
| 2014 | -- | $69,600 | $12,000 | $57,600 |
| 2013 | -- | $69,120 | $12,000 | $57,120 |
Property History
| Date | Event | Price | List to Sale | Price per Sq Ft | Prior Sale |
|---|---|---|---|---|---|
| 10/31/2025 10/31/25 | For Sale | $289,900 | +39.4% | $137 / Sq Ft | |
| 09/25/2020 09/25/20 | Sold | $208,000 | -0.9% | $98 / Sq Ft | View Prior Sale |
| 08/30/2020 08/30/20 | Pending | -- | -- | -- | |
| 07/30/2020 07/30/20 | For Sale | $209,900 | 0.0% | $99 / Sq Ft | |
| 09/05/2012 09/05/12 | Rented | $1,200 | -17.2% | -- | |
| 08/06/2012 08/06/12 | Under Contract | -- | -- | -- | |
| 07/30/2012 07/30/12 | For Rent | $1,450 | -- | -- |
Purchase History
| Date | Type | Sale Price | Title Company |
|---|---|---|---|
| Warranty Deed | $208,000 | None Available | |
| Warranty Deed | $179,900 | -- | |
| Warranty Deed | $181,600 | None Available | |
| Deed | $34,500 | -- |
Mortgage History
| Date | Status | Loan Amount | Loan Type |
|---|---|---|---|
| Open | $197,600 | New Conventional | |
| Previous Owner | $183,767 | VA | |
| Previous Owner | $185,494 | VA |
Source: Middle Georgia MLS
MLS Number: 181970
APN: 001730113000
- 140 Wessex Dr
- 510 London Ct
- 805 Harley Farms Dr
- 1002 Adirondac Way
- 105 Jasmine Way
- 105 Amargosa Place
- 307 Gazebo Dr
- 502 Liberty Hall Dr
- 508 Liberty Hall Dr
- 105 Fortune Way
- 105 Lacey Oak Ln
- 307 Fleming Dr
- 111 Bunkers Trail
- 208 Huxley Terrace
- 210 Kenna Way
- 103 Lions Gate
- 732 Gateway Dr
- 405 Echo Ln
- 105 Vinewood Ct
- 1087 Booth Rd
