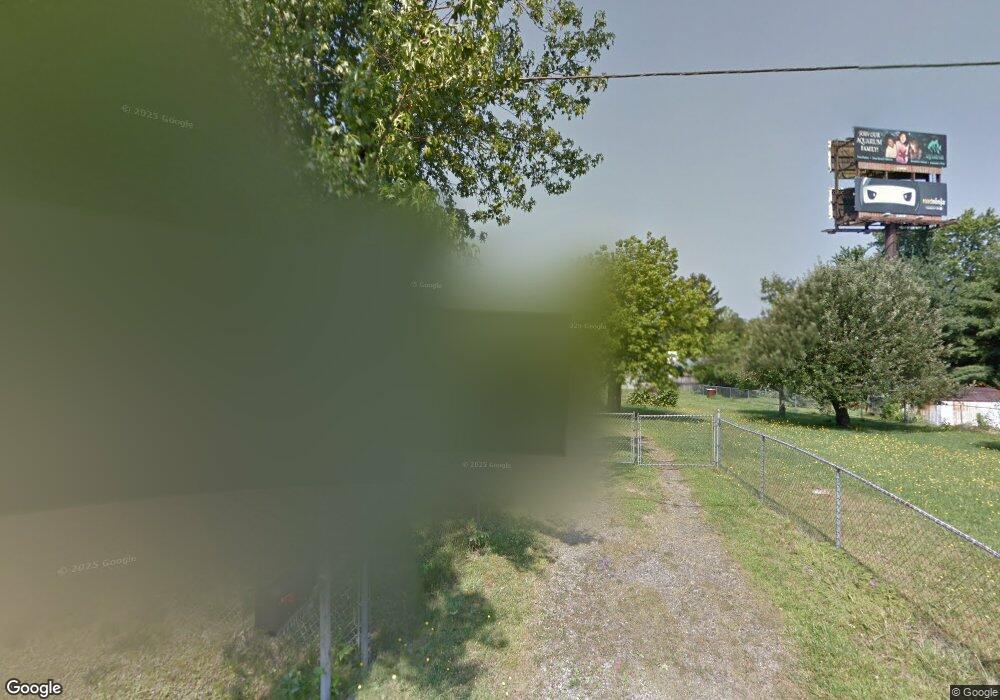126 Fountain Way Unit 14A Swannanoa, NC 28778
3
Beds
2
Baths
1,410
Sq Ft
9,583
Sq Ft Lot
About This Home
This home is located at 126 Fountain Way Unit 14A, Swannanoa, NC 28778. 126 Fountain Way Unit 14A is a home located in Buncombe County with nearby schools including W.D. Williams Elementary School, Charles D. Owen Middle School, and Charles D. Owen High School.
Create a Home Valuation Report for This Property
The Home Valuation Report is an in-depth analysis detailing your home's value as well as a comparison with similar homes in the area
Home Values in the Area
Average Home Value in this Area
Tax History Compared to Growth
Map
Nearby Homes
- 126 Fountain Way
- 120 Harrison St
- 129 Harrison St
- 9 Half Moon Dr
- 333 Richmond Ave
- 99999 Lytle Cove Rd
- 332 & 333 Richmond Ave
- 332 Richmond Ave
- 332 and 333 Richmond Ave
- 99999 Us 70 Hwy
- 105 Alexander Ave
- 19 Old Patton Hill Rd
- 114 Marion Ave
- 626 Old Lytle Cove Rd
- 115 Scenic View Dr
- 230 Northwest Ave
- 43 Dillingham Estates Trail
- 99999 Patton Hill Rd Unit 3
- 400 High Hickory Trail Unit 25
- 206 Martin Rd
- 130 Fountain Way
- 130 Fountain Way Unit 14 & 15
- 122 & 120 Fountain Way Unit 13-14
- 122 Fountain Way
- 132 Fountain Way
- 132 Fountain Way Unit 16
- 132 Fountain Way Unit 16 & PT 17
- 131 Central Ave
- 120 Fountain Way
- 125 Central Ave
- 135 Central Ave
- 129 Fountain Way
- 125 Fountain Way
- 131 Fountain Way
- 133 Fountain Way
- 121 Fountain Way
- 9999 Central Ave
- 135 Fountain Way
- 128 Central Ave
- 132 Central Ave
