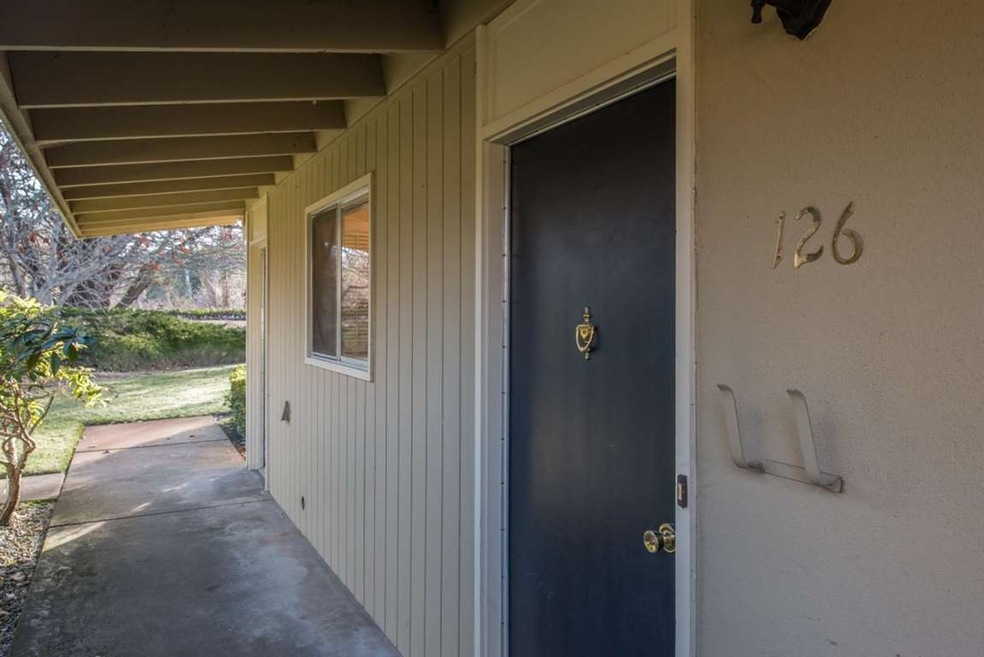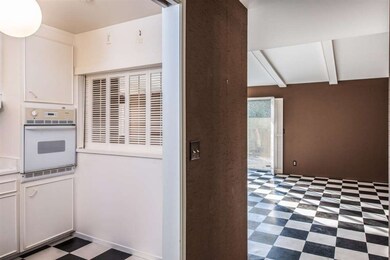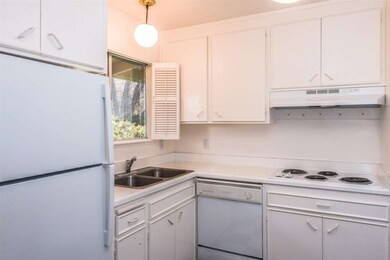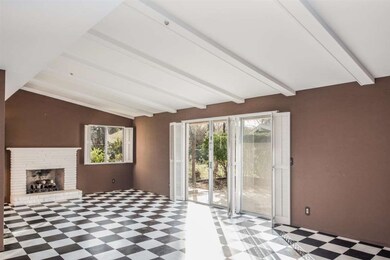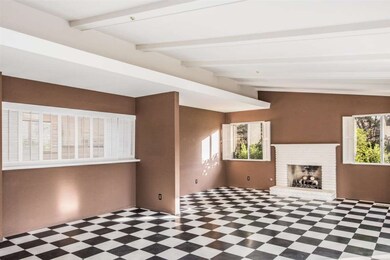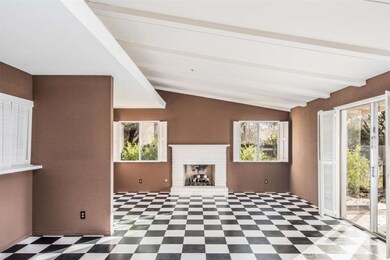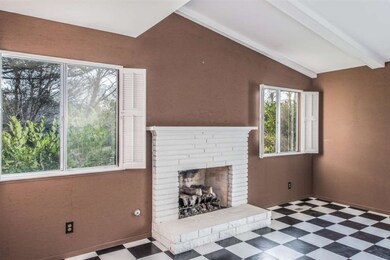
126 Hacienda Carmel Carmel, CA 93923
Carmel Valley NeighborhoodHighlights
- Fitness Center
- Senior Community
- Custom Home
- Cabana
- RV or Boat Storage in Community
- Skyline View
About This Home
As of October 2021An end unit - king size with two bedrooms and two bathrooms. Large patio with gate out to large lawn area. Complete privacy and an additional laundry/storage room that could be part of living room or addition to kitchen. Away from road noise and congestion. Last remodeled in 1996 but lovingly retained for 40 years by current owner. A perfect spot to enjoy life.
Last Agent to Sell the Property
Beth Robinson
Sotheby’s International Realty License #00858367 Listed on: 01/23/2018
Property Details
Home Type
- Condominium
Est. Annual Taxes
- $8,711
Year Built
- Built in 1964
Lot Details
- End Unit
- Southeast Facing Home
- Wood Fence
- Level Lot
- Zero Lot Line
HOA Fees
- $980 Monthly HOA Fees
Property Views
- Skyline
- Hills
- Forest
- Garden
Home Design
- Custom Home
- Fixer Upper
- Slab Foundation
- Wood Frame Construction
- Composition Roof
Interior Spaces
- 1,253 Sq Ft Home
- 1-Story Property
- Beamed Ceilings
- Vaulted Ceiling
- Skylights
- Gas Log Fireplace
- Living Room with Fireplace
- Combination Dining and Living Room
- Bonus Room
- Vinyl Flooring
- No Drainage
Kitchen
- Built-In Oven
- Electric Oven
- Electric Cooktop
- Range Hood
- Dishwasher
- Formica Countertops
- Disposal
Bedrooms and Bathrooms
- 2 Bedrooms
- Walk-In Closet
- 2 Full Bathrooms
- Low Flow Toliet
- Bathtub with Shower
- Walk-in Shower
- Low Flow Shower
Laundry
- Laundry in Utility Room
- Electric Dryer Hookup
Home Security
Parking
- Detached Garage
- 1 Carport Space
- No Garage
- Leased Parking
- Guest Parking
- On-Street Parking
- Unassigned Parking
Eco-Friendly Details
- Energy-Efficient Insulation
Pool
- Cabana
- In Ground Pool
- Gunite Pool
- Fence Around Pool
- Pool has a Solar Cover
- Pool Cover
- Pool Sweep
Outdoor Features
- Balcony
- Barbecue Area
Utilities
- Forced Air Heating System
- Vented Exhaust Fan
- Thermostat
- Separate Meters
- 220 Volts
- Power Generator
- Individual Gas Meter
- Cable TV Available
Listing and Financial Details
- Assessor Parcel Number 015-332-004-000
Community Details
Overview
- Senior Community
- Association fees include basic telephone, common area electricity, common area gas, electricity, exterior painting, fencing, gas, heating, hot water, insurance - common area, insurance - hazard, insurance - liability, landscaping / gardening, maintenance - common area, maintenance - exterior, maintenance - road, management fee, pool spa or tennis, recreation facility, reserves, roof, security service, sewer, water, water / sewer
- 300 Units
- Hacienda Carmel Association
- Built by Hacienda Carmel
- The community has rules related to credit or board approval, parking rules
- Car Wash Area
- Greenbelt
Amenities
- Clubhouse
- Meeting Room
- Planned Social Activities
- Laundry Facilities
- Common Utility Room
- Community Storage Space
Recreation
- RV or Boat Storage in Community
- Fitness Center
- Exercise Course
- Community Pool
- Putting Green
Pet Policy
- Limit on the number of pets
- Dogs and Cats Allowed
Security
- Security Guard
- Fire and Smoke Detector
Ownership History
Purchase Details
Purchase Details
Home Financials for this Owner
Home Financials are based on the most recent Mortgage that was taken out on this home.Purchase Details
Home Financials for this Owner
Home Financials are based on the most recent Mortgage that was taken out on this home.Similar Homes in Carmel, CA
Home Values in the Area
Average Home Value in this Area
Purchase History
| Date | Type | Sale Price | Title Company |
|---|---|---|---|
| Grant Deed | -- | -- | |
| Grant Deed | $849,000 | Chicago Title Company | |
| Grant Deed | $560,000 | Chicago Title Salinas |
Property History
| Date | Event | Price | Change | Sq Ft Price |
|---|---|---|---|---|
| 10/04/2021 10/04/21 | Sold | $849,000 | 0.0% | $685 / Sq Ft |
| 10/04/2021 10/04/21 | Pending | -- | -- | -- |
| 10/04/2021 10/04/21 | For Sale | $849,000 | +51.6% | $685 / Sq Ft |
| 02/16/2018 02/16/18 | Sold | $560,000 | -4.9% | $447 / Sq Ft |
| 02/02/2018 02/02/18 | Pending | -- | -- | -- |
| 01/23/2018 01/23/18 | For Sale | $589,000 | -- | $470 / Sq Ft |
Tax History Compared to Growth
Tax History
| Year | Tax Paid | Tax Assessment Tax Assessment Total Assessment is a certain percentage of the fair market value that is determined by local assessors to be the total taxable value of land and additions on the property. | Land | Improvement |
|---|---|---|---|---|
| 2025 | $8,711 | $767,493 | $268,622 | $498,871 |
| 2024 | $8,711 | $752,445 | $263,355 | $489,090 |
| 2023 | $8,699 | $737,692 | $258,192 | $479,500 |
| 2022 | $9,771 | $723,229 | $253,130 | $470,099 |
| 2021 | $7,003 | $849,000 | $300,000 | $549,000 |
| 2020 | $6,846 | $582,624 | $260,100 | $322,524 |
| 2019 | $6,776 | $571,200 | $255,000 | $316,200 |
| 2018 | $3,071 | $225,810 | $54,050 | $171,760 |
| 2017 | $2,958 | $221,384 | $52,991 | $168,393 |
| 2016 | $2,865 | $217,044 | $51,952 | $165,092 |
| 2015 | $2,761 | $213,785 | $51,172 | $162,613 |
| 2014 | $2,676 | $209,598 | $50,170 | $159,428 |
Agents Affiliated with this Home
-
Kathryn Picetti

Seller's Agent in 2021
Kathryn Picetti
Sotheby’s International Realty
(831) 277-6020
40 in this area
46 Total Sales
-
B
Seller's Agent in 2018
Beth Robinson
Sotheby’s International Realty
Map
Source: MLSListings
MLS Number: ML81689936
APN: 015-332-004-000
- 97 Hacienda Carmel
- 44 Hacienda Carmel
- 46 Hacienda Carmel
- 110 Hacienda Carmel
- 67 Hacienda Carmel
- 114 Hacienda Carmel
- 4 Rancho San Carlos Rd
- 163 Hacienda Carmel
- 192 Hacienda Carmel
- 154 Del Mesa Carmel
- 120 Del Mesa Carmel
- 125 Del Mesa Carmel
- 105 Del Mesa Carmel
- 5165 Carmel Valley Rd
- 5496 Quail Meadows Dr
- 7026 Valley Greens Cir Unit 2
- 254 Del Mesa Carmel
- 5441 Quail Meadows Dr
- 5466 Quail Way
- 275 Del Mesa Carmel Unit 275
