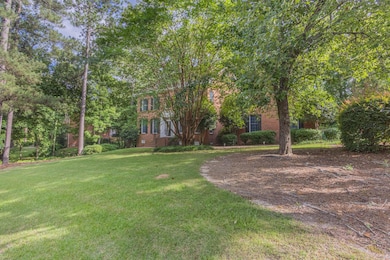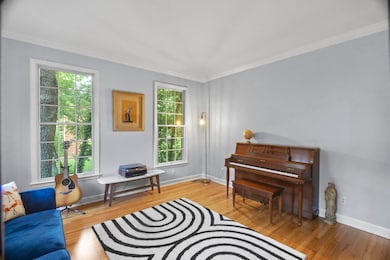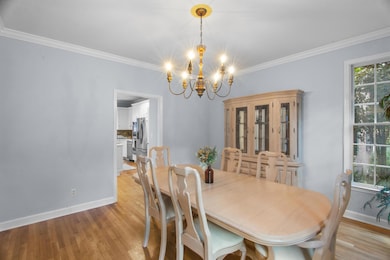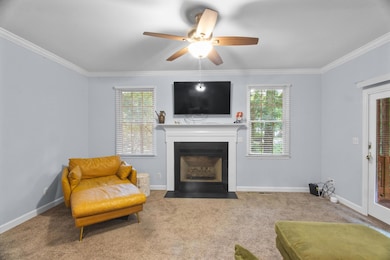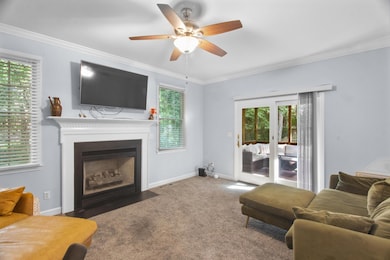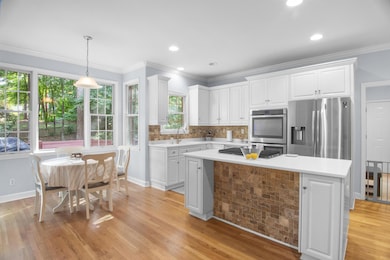126 Hemlock Dr Aiken, SC 29803
Woodside NeighborhoodHighlights
- Country Club
- Updated Kitchen
- Wood Flooring
- Gated Community
- Deck
- Furnished
About This Home
Fully furnished rental available in Woodside Plantation. This two-story home is move-in ready—just bring your suitcase and take a quick trip to the grocery store. The main level features an updated kitchen, formal living room, family room with gas fireplace, dining room, breakfast room, multiple pantries, powder room, laundry room, and mudroom. Upstairs, you'll find a spacious primary suite with an en-suite bathroom offering dual vanities, a separate tub, and shower, along with two guest bedrooms and a hall bath. Outdoor amenities include a screened porch, large deck with BBQ grill, fenced backyard, and a two-car attached garage. Utilities are included in the rent with a $200/month cap on electricity and gas (overages billed separately). Landscaping is also included. Inquire for the link to the rental application, $35 per person.
Home Details
Home Type
- Single Family
Est. Annual Taxes
- $4,822
Year Built
- Built in 1998
Lot Details
- 0.52 Acre Lot
- Back Yard Fenced
- Landscaped
- Lot Has A Rolling Slope
Parking
- 2 Car Garage
- Garage Door Opener
- Driveway
Home Design
- Brick Exterior Construction
- Brick Foundation
- Shingle Roof
- Composition Roof
Interior Spaces
- 2,714 Sq Ft Home
- 2-Story Property
- Furnished
- Ceiling Fan
- Gas Fireplace
- Window Treatments
- Mud Room
- Entrance Foyer
- Breakfast Room
- Formal Dining Room
- Storage
- Crawl Space
Kitchen
- Updated Kitchen
- Eat-In Kitchen
- Self-Cleaning Oven
- Range
- Microwave
- Dishwasher
- Kitchen Island
- Solid Surface Countertops
Flooring
- Wood
- Carpet
- Ceramic Tile
Bedrooms and Bathrooms
- 3 Bedrooms
- Soaking Tub
Laundry
- Laundry Room
- Dryer
- Washer
Home Security
- Storm Doors
- Fire and Smoke Detector
Outdoor Features
- Deck
- Screened Patio
- Stoop
Schools
- Chukker Creek Elementary School
- Kennedy Middle School
- South Aiken High School
Utilities
- Forced Air Heating and Cooling System
- Heating System Uses Natural Gas
- Underground Utilities
- Electric Water Heater
- Internet Available
- Cable TV Available
Listing and Financial Details
- Property Available on 11/17/25
- Tenant pays for cable TV
- The owner pays for gas, all utilities, association fees, electricity, grounds care, internet, sewer, trash collection, water
Community Details
Overview
- Property has a Home Owners Association
- Woodside Subdivision
Amenities
- Laundry Facilities
Recreation
- Country Club
- Trails
Pet Policy
- No Pets Allowed
Security
- Security Service
- Gated Community
Map
Source: Aiken Association of REALTORS®
MLS Number: 220538
APN: 107-10-05-013
- 209 Hemlock Dr
- 100 Yellow Pine Rd
- 104 Red Oak Ln
- 296 Willow Lake Dr
- 308 Magnolia Lake Ct
- 24 Juniper Loop
- 105 Live Oak Rd
- 1305 Silver Bluff Rd
- 9 Juniper Loop
- 320 Magnolia Lake Ct
- 170 Boxwood Rd
- 2 Pine Needle Cir
- 157 Boxwood Rd
- 106 Sassafras Rd
- 116 Pine Needle Rd
- 101 Hartwell Dr
- 1998 Huron Dr
- 117 Hartwell Dr
- 106 Rutherford Place
- 116 Charles Towne Place
- 176 Village Green Blvd
- 255 Society Hill Dr
- 205 Club Villa Dr W
- 219 Coach Light Way SW
- 749 Silver Bluff Rd
- 650 Silver Bluff Rd
- 2218 Trail Point
- 109 Singletree Ln
- 1831 Huckleberry Dr
- 136 Portofino Ln SW
- 150 Portofino Ln SW
- 3000 London Ct
- 100 Cody Ln
- 202 Silver Bluff Rd
- 101 Fairway Ridge
- 1914 Pine Log Rd
- 1900 Roses Run
- 2000 Trotters Run Ct
- 2038 Catlet Ct
- 2031 Catlet Ct

