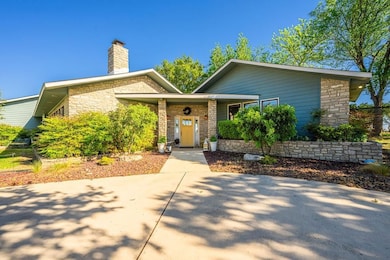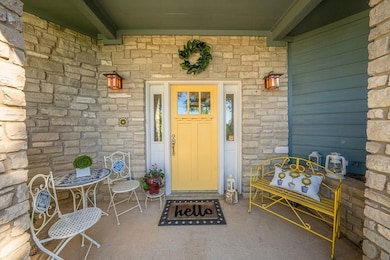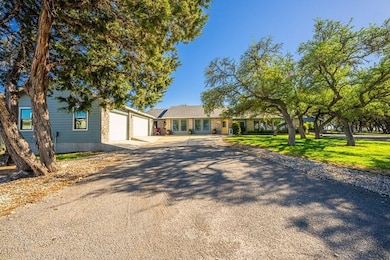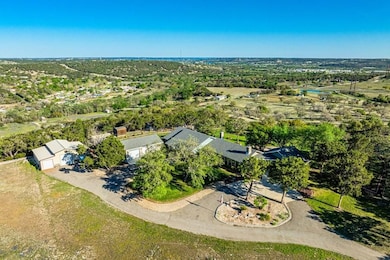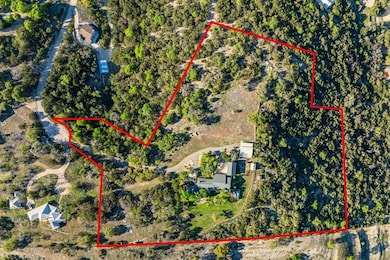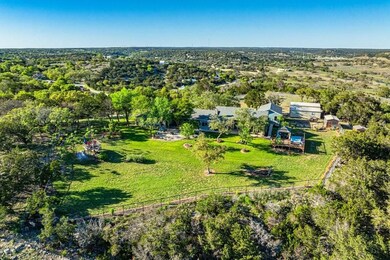126 Hunters Pointe Dr Kerrville, TX 78028
Estimated payment $7,502/month
Highlights
- Barn or Stable
- Separate Outdoor Workshop
- Walk-In Closet
- Sitting Area In Primary Bedroom
- Utility Sink
- Laundry Room
About This Home
Hilltop oasis with breathtaking views! From the moment you walk in the door you are surrounded by long distance hill country views. Spacious living area with lots of windows. Nice flow into the kitchen and dining room making the layout ideal for entertaining. Two good size guest suites and a gorgeous office. Sunroom leads into the large primary bedroom and bathroom which includes two walk-in closets. Three independently zoned AC/heating choices making it ideal for closing off part of the house unless in use. One zone has a unit that was recently replaced. There is no shortage of storage in this home and that includes the utility room full of closets and attic space accessed by stairs. The very large metal barn has an air-conditioned space that is currently used as a gym but could be a workshop or she-shed. The swim spa is less than 3 years old with decking all the way around creating easy access in and out of the spa. A peaceful waterfall, and koi pond add a wonderfully relaxing touch to the back patio. The observation deck adds an extra advantage to the views! Lots of level ground outside of the fenced yard adds opportunity for growth. The city of Kerrville (Kerr County) is nestled in the beautiful rolling hills of the Texas Hill Country. Kerrville and the surrounding cities have much to offer individuals, families, and businesses. Regardless of whether you already live in Kerrville or you are relocating here, let a RE/MAX Kerrville agent help you find the perfect home in a neighborhood that fits your needs and preferences.
RE/MAX Kerrville has been selling real estate in the beautiful Hill Country for over 25 years.
RE/MAX Kerrville
Listed on: 06/12/2024

Home Details
Home Type
- Single Family
Est. Annual Taxes
- $10,175
Lot Details
- Property fronts a private road
- Property fronts a county road
- Landscaped
- Few Trees
- Current uses include residential single
- Potential uses include residential single
Home Design
- Split Level Home
- Slab Foundation
Interior Spaces
- Ceiling Fan
- Utility Sink
- Laundry Room
Flooring
- Slate Flooring
- Ceramic Tile
- Vinyl
Bedrooms and Bathrooms
- 3 Bedrooms
- Sitting Area In Primary Bedroom
- Walk-In Closet
- Split Vanities
- Separate Shower
Outdoor Features
- Separate Outdoor Workshop
Horse Facilities and Amenities
- Barn or Stable
- Stables
Utilities
- Zoned Heating and Cooling
- Cable TV Available
Map
Home Values in the Area
Average Home Value in this Area
Tax History
| Year | Tax Paid | Tax Assessment Tax Assessment Total Assessment is a certain percentage of the fair market value that is determined by local assessors to be the total taxable value of land and additions on the property. | Land | Improvement |
|---|---|---|---|---|
| 2024 | $10,175 | $736,865 | $0 | $0 |
| 2023 | $5,755 | $669,877 | $0 | $0 |
| 2022 | $9,605 | $749,971 | $234,000 | $515,971 |
| 2021 | $7,215 | $561,311 | $212,063 | $349,248 |
| 2020 | $7,248 | $416,454 | $97,500 | $318,954 |
| 2019 | $6,865 | $378,900 | $78,000 | $300,900 |
| 2018 | $6,761 | $376,138 | $78,000 | $298,138 |
| 2017 | $6,802 | $376,138 | $78,000 | $298,138 |
| 2016 | $6,592 | $364,531 | $78,000 | $286,531 |
| 2015 | -- | $364,531 | $78,000 | $286,531 |
| 2014 | -- | $364,531 | $78,000 | $286,531 |
Property History
| Date | Event | Price | Change | Sq Ft Price |
|---|---|---|---|---|
| 06/25/2025 06/25/25 | Price Changed | $1,249,000 | 0.0% | $357 / Sq Ft |
| 06/24/2025 06/24/25 | Price Changed | $1,249,000 | -10.5% | $357 / Sq Ft |
| 04/30/2025 04/30/25 | For Sale | $1,395,000 | 0.0% | $399 / Sq Ft |
| 06/12/2024 06/12/24 | For Sale | $1,395,000 | +194.6% | $399 / Sq Ft |
| 12/15/2017 12/15/17 | Sold | -- | -- | -- |
| 11/08/2017 11/08/17 | Pending | -- | -- | -- |
| 09/25/2017 09/25/17 | For Sale | $473,500 | -- | $168 / Sq Ft |
Purchase History
| Date | Type | Sale Price | Title Company |
|---|---|---|---|
| Warranty Deed | -- | Kerrville Title Company | |
| Warranty Deed | -- | Kerr Cnty Abstract & Ttl Co | |
| Warranty Deed | -- | Fidelity Abstract & Title | |
| Warranty Deed | -- | -- |
- 106 Hunters Pointe Dr
- 106 W Hunters Pointe Dr
- 385 Shalako Dr
- 502 Sumack
- 506 Sumack Unit 11
- 506 Sumack
- 163 Galvin Woods Rd
- 184 Wood Trail
- 195 Wood Trail
- 138 Grey Moss Ct
- 105 Yaupon Dr
- 160 Enchanted Valley Rd
- 155, 161 Longhorn Trail Unit 13 PT
- 246 Wood Trail
- 126 Robby Ln
- 195 Appaloosa Ln W
- 243 Wedgewood Ln
- 204 Cattail Creek Dr
- 183 Wood Trail
- 170 Longhorn Trail
- 155 Nimitz Rd
- 1816 Woodstone
- 204 Manor Dr
- 1151 Mallard Way
- 541 Cardinal Dr
- 1127 Lake Dr
- 1012 #2A Guadalupe St
- 123 Sam Houston Dr
- 521#1201 Guadalupe St
- 412 Lucille St
- 309 Lowry St
- 1000 Paschal Ave
- 123 McVea Woods Rd
- 404 Scott St
- 290 Lazy Creek Rd
- 426 Fitch St
- 1060 Shutter Way
- 515 Roy St
- 1407 Sidney Baker St
- 323 Secret Valley Dr Unit B

