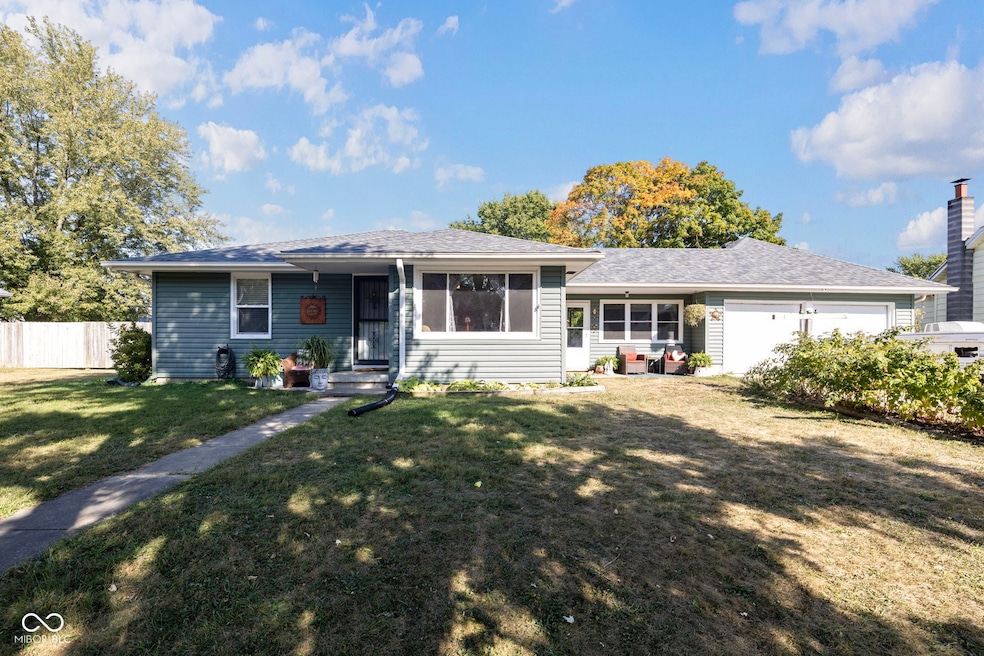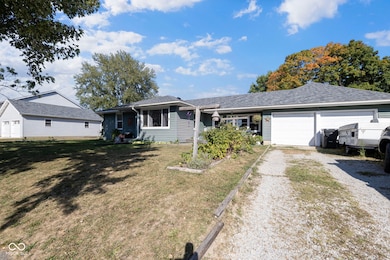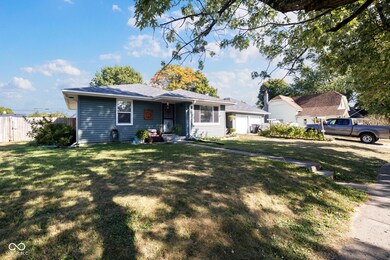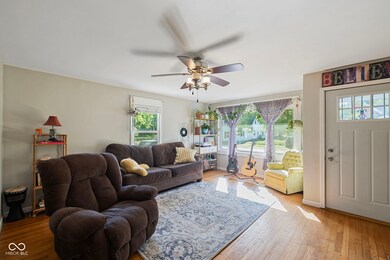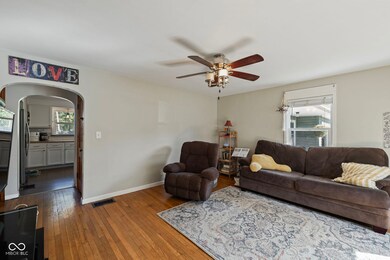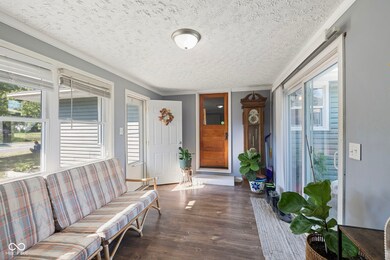126 Illinois St Shirley, IN 47384
Estimated payment $1,171/month
Highlights
- Ranch Style House
- No HOA
- Eat-In Kitchen
- Wood Flooring
- 2 Car Attached Garage
- Forced Air Heating and Cooling System
About This Home
Charming 2 Bed, 1 Bath Home - Updated & Move-In Ready! Welcome to this adorable and well-maintained home that perfectly blends comfort, charm, and convenience. Featuring 2 spacious bedrooms and 1 beautifully updated bathroom, this home is ideal for first-time buyers, downsizers, or anyone seeking a cozy retreat. Step inside to discover a warm and inviting interior with thoughtful updates throughout, including modern fixtures, fresh paint, and stylish finishes. The bright and airy living space flows seamlessly into a functional kitchen, making it easy to entertain or relax at home. Outside, enjoy your own private oasis with a fully fenced backyard - perfect for pets, gardening, or weekend gatherings. Best of all, there's NO HOA, giving you the freedom to make this home truly your own. Don't miss out on this move-in ready gem - schedule your showing today!
Home Details
Home Type
- Single Family
Est. Annual Taxes
- $1,374
Year Built
- Built in 1951
Parking
- 2 Car Attached Garage
Home Design
- Ranch Style House
- Block Foundation
- Vinyl Siding
Interior Spaces
- 888 Sq Ft Home
- Combination Kitchen and Dining Room
- Unfinished Basement
- Laundry in Basement
Kitchen
- Eat-In Kitchen
- Gas Oven
- Microwave
- Dishwasher
Flooring
- Wood
- Luxury Vinyl Plank Tile
Bedrooms and Bathrooms
- 2 Bedrooms
- 1 Full Bathroom
Laundry
- Dryer
- Washer
Additional Features
- 0.26 Acre Lot
- Forced Air Heating and Cooling System
Community Details
- No Home Owners Association
- Sowerwine Subdivision
Listing and Financial Details
- Tax Lot 132
- Assessor Parcel Number 300426401048001004
Map
Home Values in the Area
Average Home Value in this Area
Tax History
| Year | Tax Paid | Tax Assessment Tax Assessment Total Assessment is a certain percentage of the fair market value that is determined by local assessors to be the total taxable value of land and additions on the property. | Land | Improvement |
|---|---|---|---|---|
| 2024 | $1,349 | $134,900 | $16,500 | $118,400 |
| 2023 | $1,374 | $124,300 | $16,500 | $107,800 |
| 2022 | $1,031 | $103,700 | $12,400 | $91,300 |
| 2021 | $758 | $82,700 | $12,400 | $70,300 |
| 2020 | $733 | $83,100 | $12,400 | $70,700 |
| 2019 | $625 | $79,300 | $12,400 | $66,900 |
| 2018 | $496 | $69,900 | $12,400 | $57,500 |
| 2017 | $582 | $67,000 | $12,400 | $54,600 |
| 2016 | $581 | $72,400 | $13,000 | $59,400 |
| 2014 | $468 | $73,800 | $13,200 | $60,600 |
| 2013 | $468 | $77,400 | $13,200 | $64,200 |
Property History
| Date | Event | Price | List to Sale | Price per Sq Ft | Prior Sale |
|---|---|---|---|---|---|
| 10/03/2025 10/03/25 | Pending | -- | -- | -- | |
| 09/26/2025 09/26/25 | For Sale | $199,900 | +104.0% | $225 / Sq Ft | |
| 05/23/2018 05/23/18 | Sold | $98,000 | -2.0% | $55 / Sq Ft | View Prior Sale |
| 04/24/2018 04/24/18 | Pending | -- | -- | -- | |
| 04/20/2018 04/20/18 | For Sale | $100,000 | +45.1% | $56 / Sq Ft | |
| 01/22/2016 01/22/16 | Off Market | $68,900 | -- | -- | |
| 10/23/2015 10/23/15 | Sold | $68,900 | -5.5% | $39 / Sq Ft | View Prior Sale |
| 09/14/2015 09/14/15 | Pending | -- | -- | -- | |
| 07/03/2015 07/03/15 | For Sale | $72,900 | -- | $41 / Sq Ft |
Purchase History
| Date | Type | Sale Price | Title Company |
|---|---|---|---|
| Warranty Deed | -- | Ata National Title Group Of | |
| Deed | $68,900 | -- | |
| Personal Reps Deed | -- | -- | |
| Personal Reps Deed | -- | -- |
Mortgage History
| Date | Status | Loan Amount | Loan Type |
|---|---|---|---|
| Open | $96,224 | FHA | |
| Previous Owner | $49,980 | New Conventional |
Source: MIBOR Broker Listing Cooperative®
MLS Number: 22065234
APN: 30-04-26-401-048.001-004
- 132 Pennsylvania St
- 135 Pennsylvania St
- 0 N 1200 E Unit LotWP001
- 0 N Railroad St Unit MBR21989219
- 0000 Pennsylvania St
- 314 Main St
- 0 Pennsylvania St Unit MBR22027178
- 0 Pennsylvania St Unit MBR22047696
- 1200 North St
- 6052 N Deckshire Ln
- 0 County Road 1200 E
- 146 Maple St
- 10750 E 550 N
- 7898 W County Road 350 S
- 9853 W County Road 550 S
- 1105 Lake Dr
- 0 Lake Dr
- 1122 Lake Dr
- 1710 Plan at Kennard Lake Estates
- 2204 Plan at Kennard Lake Estates
