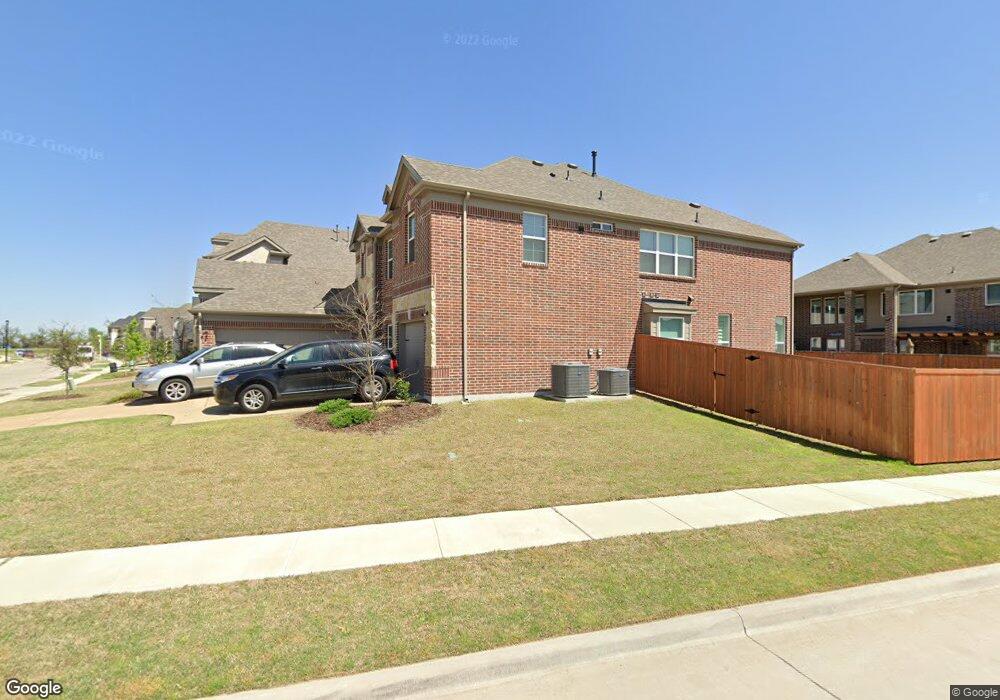Estimated Value: $618,956 - $672,000
4
Beds
4
Baths
3,429
Sq Ft
$192/Sq Ft
Est. Value
About This Home
This home is located at 126 Iris Dr, Wylie, TX 75098 and is currently estimated at $656,739, approximately $191 per square foot. 126 Iris Dr is a home with nearby schools including Wally Watkins Elementary School, AB Harrison Intermediate School, and Grady Burnett J High School.
Ownership History
Date
Name
Owned For
Owner Type
Purchase Details
Closed on
May 31, 2019
Sold by
Grand Homes 2014 Lp
Bought by
Tessema Samuel Zeru and Asfaha Merhawit Leul
Current Estimated Value
Home Financials for this Owner
Home Financials are based on the most recent Mortgage that was taken out on this home.
Original Mortgage
$399,000
Outstanding Balance
$351,523
Interest Rate
4.2%
Mortgage Type
New Conventional
Estimated Equity
$305,216
Purchase Details
Closed on
Dec 31, 2018
Sold by
Wylie Dpv
Bought by
Grand Homes 2014 Lp
Home Financials for this Owner
Home Financials are based on the most recent Mortgage that was taken out on this home.
Original Mortgage
$40,000,000
Interest Rate
4.8%
Mortgage Type
Commercial
Create a Home Valuation Report for This Property
The Home Valuation Report is an in-depth analysis detailing your home's value as well as a comparison with similar homes in the area
Home Values in the Area
Average Home Value in this Area
Purchase History
| Date | Buyer | Sale Price | Title Company |
|---|---|---|---|
| Tessema Samuel Zeru | -- | Chicago Title | |
| Grand Homes 2014 Lp | -- | Chicago Title |
Source: Public Records
Mortgage History
| Date | Status | Borrower | Loan Amount |
|---|---|---|---|
| Open | Tessema Samuel Zeru | $399,000 | |
| Previous Owner | Grand Homes 2014 Lp | $40,000,000 |
Source: Public Records
Tax History Compared to Growth
Tax History
| Year | Tax Paid | Tax Assessment Tax Assessment Total Assessment is a certain percentage of the fair market value that is determined by local assessors to be the total taxable value of land and additions on the property. | Land | Improvement |
|---|---|---|---|---|
| 2025 | $10,367 | $653,628 | $154,000 | $509,844 |
| 2024 | $10,367 | $594,207 | $154,000 | $517,303 |
| 2023 | $10,367 | $540,188 | $154,000 | $504,668 |
| 2022 | $10,774 | $491,080 | $132,000 | $440,676 |
| 2021 | $10,504 | $446,436 | $99,000 | $347,436 |
| 2020 | $11,007 | $443,298 | $99,000 | $344,298 |
| 2019 | $2,888 | $109,890 | $77,220 | $32,670 |
| 2018 | $0 | $0 | $0 | $0 |
Source: Public Records
Map
Nearby Homes
- 135 Mint Marigold Dr
- Grand Lantana Plan at Dominion of Pleasant Valley
- Lake Forest - 3 Car Garage Plan at Dominion of Pleasant Valley
- Hartford II Plan at Dominion of Pleasant Valley
- Grand Whitehall - 3 Car Garage Plan at Dominion of Pleasant Valley
- Brandonwood Plan at Dominion of Pleasant Valley
- Lake Forest Plan at Dominion of Pleasant Valley
- Grand Monterra II Plan at Dominion of Pleasant Valley
- Downton Abbey Plan at Dominion of Pleasant Valley
- Grand Riverside Plan at Dominion of Pleasant Valley
- Hartford Plan at Dominion of Pleasant Valley
- Grand Lantana - 3 Car Garage Plan at Dominion of Pleasant Valley
- Downton Abbey - 3 Car Garage Plan at Dominion of Pleasant Valley
- Grand Whitehall Plan at Dominion of Pleasant Valley
- Grand Monterra Plan at Dominion of Pleasant Valley
- Grand Signature Plan at Dominion of Pleasant Valley
- Grand Silverwood Plan at Dominion of Pleasant Valley
- Hartford - 3 Car Garage Plan at Dominion of Pleasant Valley
- Grand South Pointe Plan at Dominion of Pleasant Valley
- 215 Prairie Clover Way
