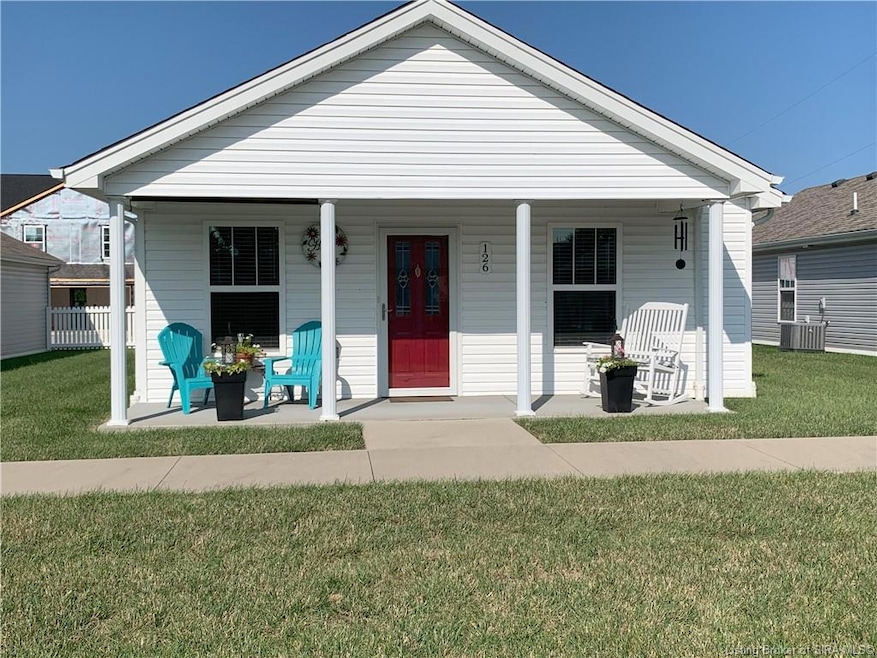
126 Jackson Way Charlestown, IN 47111
Highlights
- Covered Patio or Porch
- 2 Car Attached Garage
- Forced Air Heating and Cooling System
- Pleasant Ridge Elementary School Rated A-
- 1-Story Property
About This Home
As of September 2024Welcome to the Villas of Springview Manor! This well-manicured age-restricted community offers both comfort and convenience, just minutes from the town square, grocery store, coffee shop, restaurants and more. This wheelchair accessible 2 bedroom, 1 bath home has a cozy living room, well-appointed eat-in kitchen, laundry room and large 2 car attached garage with built in storage. Enjoy the covered front porch inside the gated courtyard. Your homeowner association covers lawn care, an annual pressure wash of the exterior siding and more. Home must be owner occupied and be 55 years of age or older.
Last Agent to Sell the Property
Wendy Nickles
License #RB14037775 Listed on: 08/22/2024
Home Details
Home Type
- Single Family
Est. Annual Taxes
- $896
Year Built
- Built in 2018
HOA Fees
- $50 Monthly HOA Fees
Parking
- 2 Car Attached Garage
- Garage Door Opener
Home Design
- Slab Foundation
- Frame Construction
Interior Spaces
- 792 Sq Ft Home
- 1-Story Property
Kitchen
- Oven or Range
- Microwave
- Dishwasher
Bedrooms and Bathrooms
- 2 Bedrooms
- 1 Full Bathroom
Laundry
- Dryer
- Washer
Utilities
- Forced Air Heating and Cooling System
- Electric Water Heater
Additional Features
- Covered Patio or Porch
- 3,947 Sq Ft Lot
Listing and Financial Details
- Assessor Parcel Number 18001200260
Ownership History
Purchase Details
Home Financials for this Owner
Home Financials are based on the most recent Mortgage that was taken out on this home.Purchase Details
Purchase Details
Similar Homes in Charlestown, IN
Home Values in the Area
Average Home Value in this Area
Purchase History
| Date | Type | Sale Price | Title Company |
|---|---|---|---|
| Warranty Deed | -- | -- | |
| Deed | -- | -- | |
| Warranty Deed | -- | -- |
Property History
| Date | Event | Price | Change | Sq Ft Price |
|---|---|---|---|---|
| 09/13/2024 09/13/24 | Sold | $180,000 | -2.7% | $227 / Sq Ft |
| 08/29/2024 08/29/24 | Pending | -- | -- | -- |
| 08/22/2024 08/22/24 | For Sale | $184,900 | +68.2% | $233 / Sq Ft |
| 09/23/2019 09/23/19 | Sold | $109,950 | 0.0% | $139 / Sq Ft |
| 08/17/2019 08/17/19 | Pending | -- | -- | -- |
| 07/18/2019 07/18/19 | For Sale | $109,950 | -- | $139 / Sq Ft |
Tax History Compared to Growth
Tax History
| Year | Tax Paid | Tax Assessment Tax Assessment Total Assessment is a certain percentage of the fair market value that is determined by local assessors to be the total taxable value of land and additions on the property. | Land | Improvement |
|---|---|---|---|---|
| 2024 | $1,515 | $160,800 | $45,000 | $115,800 |
| 2023 | $1,515 | $158,900 | $45,000 | $113,900 |
| 2022 | $1,492 | $153,500 | $35,000 | $118,500 |
| 2021 | $896 | $110,800 | $20,000 | $90,800 |
| 2020 | $849 | $105,100 | $20,000 | $85,100 |
| 2019 | $320 | $65,400 | $7,000 | $58,400 |
| 2018 | $46 | $3,200 | $3,200 | $0 |
Agents Affiliated with this Home
-
W
Seller's Agent in 2024
Wendy Nickles
-
Kaitlynn Coon
K
Seller Co-Listing Agent in 2024
Kaitlynn Coon
(502) 612-4767
17 in this area
32 Total Sales
-
Rob Lewellen
R
Buyer's Agent in 2024
Rob Lewellen
(502) 643-4855
22 in this area
32 Total Sales
-
Susan Riley

Seller's Agent in 2019
Susan Riley
RE/MAX
(812) 989-1063
57 in this area
136 Total Sales
Map
Source: Southern Indiana REALTORS® Association
MLS Number: 2024010281
APN: 10-18-13-700-799.000-004
- AUBURN Plan at Villas of Springville Manor
- BERKSHIRE Plan at Villas of Springville Manor
- 435 Springville Dr
- 437 Springville Dr
- 433 Springville Dr
- 430 Springville Dr
- 432 Springville Dr
- 436 Springville Dr
- 434 Springville Dr
- 104 Melanie Ln
- 9.25 AC Market St
- 228 Drive-In (Lot #1) Ct
- 1564 Edgewood Dr
- 222 Drive-In (Lot #4) Ct
- 532 Beechwood Dr
- 132 Church St
- 226 Drive-In (Lot #2) Ct
- 2080 Edgewood Dr
- 118 Clark Rd
- 211 Guilford Rd






