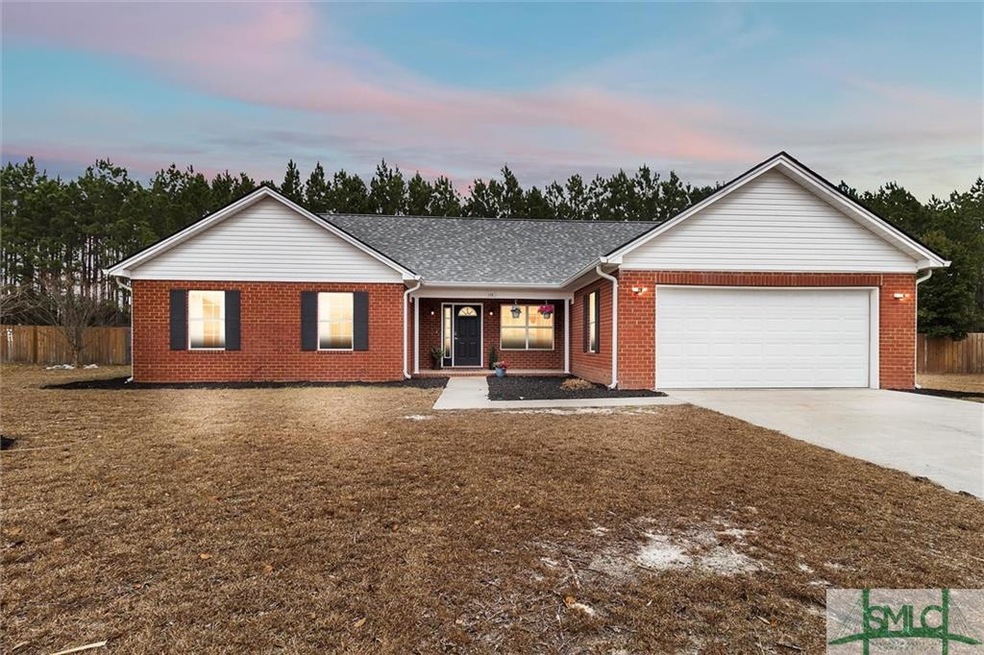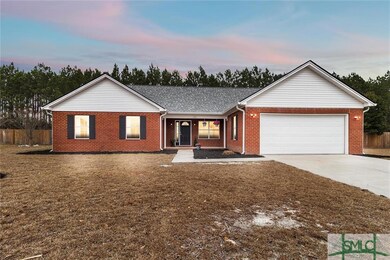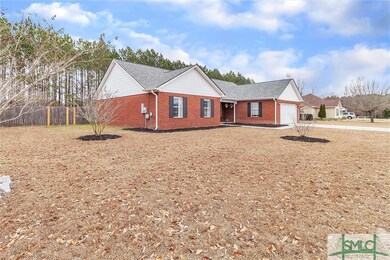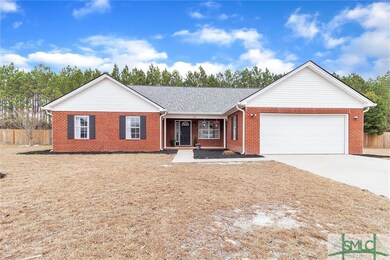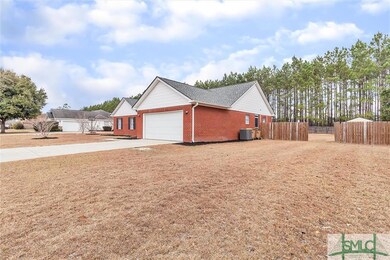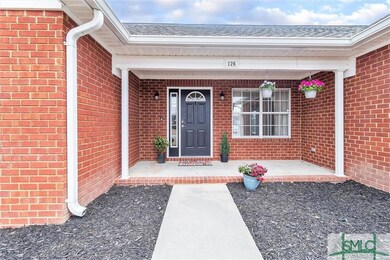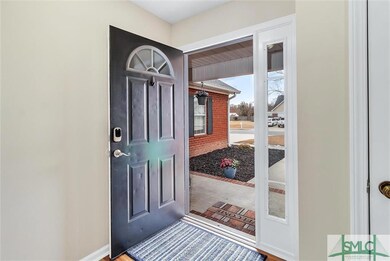
126 Jamestown Dr Rincon, GA 31326
Estimated Value: $349,666 - $404,000
Highlights
- Primary Bedroom Suite
- Traditional Architecture
- Front Porch
- South Effingham Elementary School Rated A
- Breakfast Area or Nook
- 2 Car Attached Garage
About This Home
As of March 2022Adorable 4 bedroom, 2 bath home located in desirable South Effingham! This home features an eat in
kitchen with island, laundry room and dining area off the living room. Enjoy your coffee on your back
patio with a spacious backyard for the kids to play in. You will not want to miss this one, call to schedule
your showing today!
Last Agent to Sell the Property
Grady Smith
The Home Source Group License #411093 Listed on: 02/10/2022
Home Details
Home Type
- Single Family
Est. Annual Taxes
- $2,829
Year Built
- Built in 2002
Lot Details
- 0.54 Acre Lot
- Privacy Fence
Parking
- 2 Car Attached Garage
Home Design
- Traditional Architecture
- Brick Exterior Construction
- Slab Foundation
Interior Spaces
- 1,826 Sq Ft Home
- 1-Story Property
- Laundry Room
Kitchen
- Breakfast Area or Nook
- Kitchen Island
Bedrooms and Bathrooms
- 4 Bedrooms
- Primary Bedroom Suite
- 2 Full Bathrooms
Outdoor Features
- Open Patio
- Front Porch
Utilities
- Central Heating and Cooling System
- Community Well
- Electric Water Heater
- Septic Tank
Listing and Financial Details
- Home warranty included in the sale of the property
- Assessor Parcel Number 0434A-00000-016-000
Ownership History
Purchase Details
Home Financials for this Owner
Home Financials are based on the most recent Mortgage that was taken out on this home.Purchase Details
Home Financials for this Owner
Home Financials are based on the most recent Mortgage that was taken out on this home.Purchase Details
Home Financials for this Owner
Home Financials are based on the most recent Mortgage that was taken out on this home.Purchase Details
Home Financials for this Owner
Home Financials are based on the most recent Mortgage that was taken out on this home.Similar Homes in Rincon, GA
Home Values in the Area
Average Home Value in this Area
Purchase History
| Date | Buyer | Sale Price | Title Company |
|---|---|---|---|
| Avendano Claudia P | $285,000 | -- | |
| Reese David Paul | -- | -- | |
| Reese David Paul | $233,500 | -- | |
| Dechant Megan E | $174,000 | -- | |
| Phillips Denise A | -- | -- |
Mortgage History
| Date | Status | Borrower | Loan Amount |
|---|---|---|---|
| Open | Avendano Claudia P | $228,000 | |
| Previous Owner | Reese David Paul | $230,875 | |
| Previous Owner | Dechant Megan E | $177,062 | |
| Previous Owner | Phillips Denise A | $37,000 | |
| Previous Owner | Phillips Denise A | $165,167 |
Property History
| Date | Event | Price | Change | Sq Ft Price |
|---|---|---|---|---|
| 03/24/2022 03/24/22 | Sold | $285,000 | -9.5% | $156 / Sq Ft |
| 02/20/2022 02/20/22 | Pending | -- | -- | -- |
| 02/18/2022 02/18/22 | Price Changed | $314,800 | 0.0% | $172 / Sq Ft |
| 02/10/2022 02/10/22 | For Sale | $314,900 | +40.9% | $172 / Sq Ft |
| 07/18/2019 07/18/19 | Sold | $223,500 | +1.6% | $127 / Sq Ft |
| 06/08/2019 06/08/19 | Pending | -- | -- | -- |
| 05/22/2019 05/22/19 | For Sale | $219,900 | +26.4% | $125 / Sq Ft |
| 09/29/2015 09/29/15 | Sold | $174,000 | -4.7% | $99 / Sq Ft |
| 08/08/2015 08/08/15 | Pending | -- | -- | -- |
| 04/15/2015 04/15/15 | For Sale | $182,500 | -- | $103 / Sq Ft |
Tax History Compared to Growth
Tax History
| Year | Tax Paid | Tax Assessment Tax Assessment Total Assessment is a certain percentage of the fair market value that is determined by local assessors to be the total taxable value of land and additions on the property. | Land | Improvement |
|---|---|---|---|---|
| 2024 | $4,157 | $133,989 | $22,800 | $111,189 |
| 2023 | $3,403 | $115,094 | $20,800 | $94,294 |
| 2022 | $3,061 | $94,666 | $18,000 | $76,666 |
| 2021 | $2,829 | $86,199 | $18,000 | $68,199 |
| 2020 | $2,778 | $85,214 | $18,000 | $67,214 |
| 2019 | $2,427 | $72,616 | $18,000 | $54,616 |
| 2018 | $2,470 | $73,064 | $18,000 | $55,064 |
| 2017 | $2,491 | $73,064 | $18,000 | $55,064 |
| 2016 | $2,276 | $69,351 | $16,800 | $52,551 |
| 2015 | -- | $59,322 | $11,200 | $48,122 |
| 2014 | -- | $59,322 | $11,200 | $48,122 |
| 2013 | -- | $59,322 | $11,200 | $48,122 |
Agents Affiliated with this Home
-

Seller's Agent in 2022
Grady Smith
The Home Source Group
-
Amy Gutting

Buyer's Agent in 2022
Amy Gutting
RE/MAX
5 in this area
148 Total Sales
-
Sue Anderson

Seller's Agent in 2019
Sue Anderson
eXp Realty LLC
(912) 657-5300
98 in this area
331 Total Sales
-
Amber Sewell

Buyer's Agent in 2019
Amber Sewell
Great GA Realty
(912) 405-2870
3 in this area
46 Total Sales
-
Marion Leith
M
Seller's Agent in 2015
Marion Leith
Coldwell Banker Platinum Partners
21 Total Sales
-
James Presnell

Buyer's Agent in 2015
James Presnell
eXp Realty LLC
(912) 661-3331
35 in this area
159 Total Sales
Map
Source: Savannah Multi-List Corporation
MLS Number: 264324
APN: 0434A-00000-016-000
- 172 Jamestown Dr
- 101 Coldbrook Cir
- 300 Purple Plum Dr
- 108 Summer Station Dr
- 316 Purple Plum Dr
- 0 Hodgeville Rd Unit 327998
- 126 Ponderosa Loop
- 115 Fraser Ln
- 121 Fraser Ln
- 119 Fraser Ln
- 105 Ponderosa Loop
- 123 Ponderosa Loop
- 111 Fraser Ln
- 107 Fraser Ln
- 105 Fraser Ln
- 127 Fraser Ln
- 109 Fraser Ln
- 128 Fraser Ln
- 116 Fraser Ln
- 126 Jamestown Dr
- 124 Jamestown Dr
- 128 Jamestown Dr
- 130 Jamestown Dr
- 122 Jamestown Dr
- 115 Jamestown Dr
- 113 Jamestown Dr
- 117 Jamestown Dr
- 1520 Goshen Rd
- 119 Jamestown Dr
- 132 Jamestown Dr
- 0 Jamestown Dr Unit 7440559
- 0 Jamestown Dr Unit 8718269
- 0 Jamestown Dr Unit 8589675
- 0 Jamestown Dr Unit 8551993
- 0 Jamestown Dr Unit 8273769
- 0 Jamestown Dr Unit 8235530
- 0 Jamestown Dr Unit 7319603
- 0 Jamestown Dr Unit 8727919
- 0 Jamestown Dr Unit 8633561
