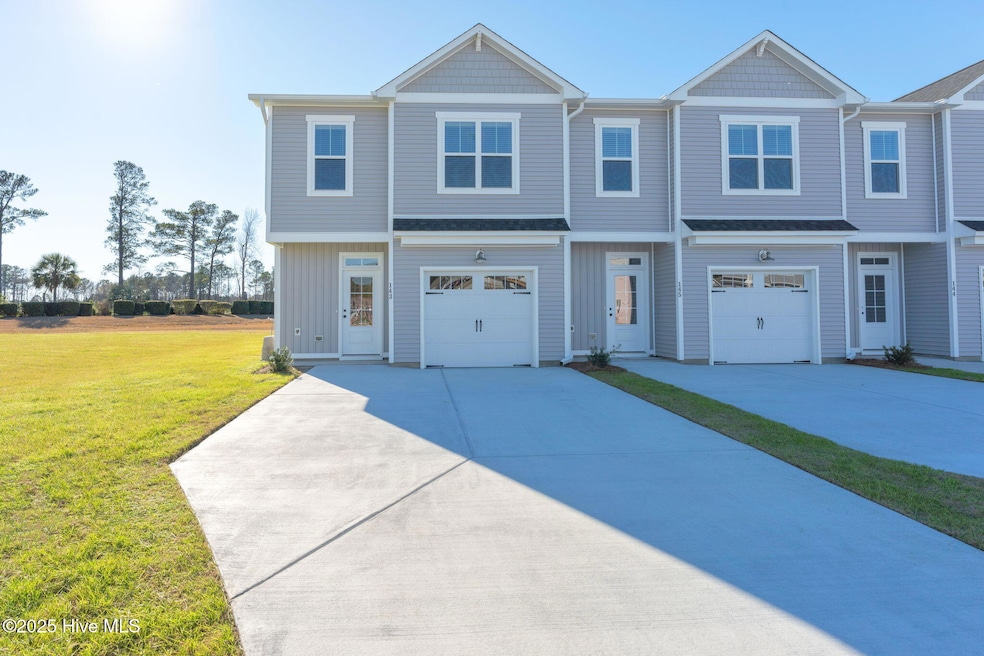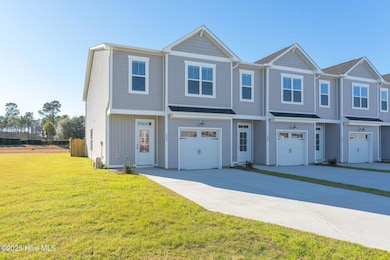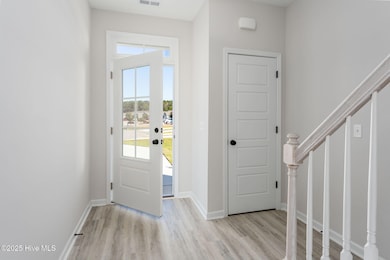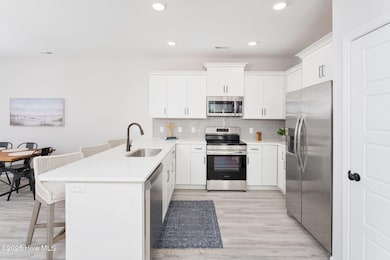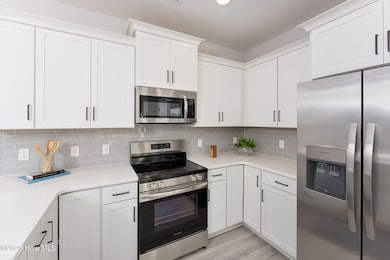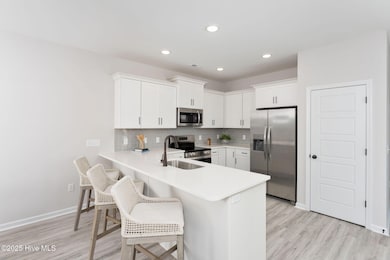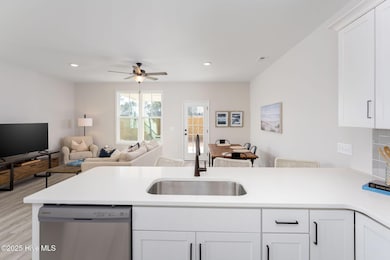
126 Jansen Ln Winnabow, NC 28479
Estimated payment $1,970/month
Highlights
- Clubhouse
- Community Pool
- Fenced Yard
- Solid Surface Countertops
- Covered Patio or Porch
- 1 Car Attached Garage
About This Home
MOVE-IN READY in the sought-after community of Mallory Creek, offering wonderful amenities including two community pools, a clubhouse, community playground, walking trails and more! The spacious ''Cypress'' by Stevens Fine Homes offers 3 bedrooms, 2.5 baths, rear covered porch, a finished one-car garage, over 1700 square feet of living space, privately fenced rear yard & luxurious finishes throughout! Offering the best of low-maintenance living, with the HOA covering exterior maintenance & master insurance on your home, and wonderful community amenities! A welcoming foyer with a coat closet greets your guests, while the open floor plan is perfect for entertaining! The spacious kitchen features soft-close cabinetry in a timeless white finish accented with oil rubbed bronze hardware, gorgeous quartz countertops, a tile backsplash, a pantry, breakfast bar and more! The kitchen overlooks the bright dining space and living room, which lends access to the rear covered porch and fenced rear yard. A powder bath for your guests and handy storage closet under the stairs complete the first floor. Upstairs, you'll find the serene primary suite with an attached bath with double vanity with quartz countertops, a walk-in shower and a large walk-in closet. Two secondary bedrooms, one with a walk-in closet, a well-appointed guest bath, a linen closet and the laundry closet complete the second floor. Luxury finishes included luxury vinyl plank flooring throughout the first floor and in baths and laundry, oil rubbed bronze plumbing fixtures, elevated oil rubbed bronze lighting and hardware, historically-inspired 5 panel interior doors, quartz countertops in kitchen and all full baths, and more! Please note that photos shown are of a previously-built, similar home of the same floor plan, and structural and design options may vary.
Townhouse Details
Home Type
- Townhome
Est. Annual Taxes
- $326
Year Built
- Built in 2025
Lot Details
- 2,210 Sq Ft Lot
- Lot Dimensions are 26x85x26x85
- Fenced Yard
- Wood Fence
HOA Fees
- $375 Monthly HOA Fees
Home Design
- Slab Foundation
- Wood Frame Construction
- Architectural Shingle Roof
- Vinyl Siding
- Stick Built Home
Interior Spaces
- 1,726 Sq Ft Home
- 2-Story Property
- Ceiling Fan
- Double Pane Windows
- Combination Dining and Living Room
- Pull Down Stairs to Attic
Kitchen
- Dishwasher
- Solid Surface Countertops
- Disposal
Flooring
- Carpet
- Luxury Vinyl Plank Tile
Bedrooms and Bathrooms
- 3 Bedrooms
Parking
- 1 Car Attached Garage
- Front Facing Garage
- Garage Door Opener
- Driveway
Schools
- Belville Elementary School
- Leland Middle School
- North Brunswick High School
Additional Features
- Covered Patio or Porch
- Forced Air Heating System
Listing and Financial Details
- Tax Lot 420
- Assessor Parcel Number 059jj036
Community Details
Overview
- Master Insurance
- Mallory Creek Plantation HOA, Phone Number (910) 679-3012
- Mallory Creek Plantation Subdivision
- Maintained Community
Recreation
- Community Playground
- Community Pool
Additional Features
- Clubhouse
- Resident Manager or Management On Site
Map
Home Values in the Area
Average Home Value in this Area
Tax History
| Year | Tax Paid | Tax Assessment Tax Assessment Total Assessment is a certain percentage of the fair market value that is determined by local assessors to be the total taxable value of land and additions on the property. | Land | Improvement |
|---|---|---|---|---|
| 2025 | $326 | $140,850 | $50,000 | $90,850 |
| 2024 | $326 | $50,000 | $50,000 | $0 |
| 2023 | $237 | $50,000 | $50,000 | $0 |
| 2022 | $237 | $30,000 | $30,000 | $0 |
| 2021 | $237 | $30,000 | $30,000 | $0 |
| 2020 | $225 | $30,000 | $30,000 | $0 |
| 2019 | $224 | $30,000 | $30,000 | $0 |
| 2018 | $152 | $20,000 | $20,000 | $0 |
| 2017 | $152 | $20,000 | $20,000 | $0 |
| 2016 | $144 | $20,000 | $20,000 | $0 |
| 2015 | $137 | $20,000 | $20,000 | $0 |
| 2014 | $99 | $15,000 | $15,000 | $0 |
Property History
| Date | Event | Price | Change | Sq Ft Price |
|---|---|---|---|---|
| 08/12/2025 08/12/25 | Pending | -- | -- | -- |
| 07/08/2025 07/08/25 | Price Changed | $290,000 | -2.8% | $168 / Sq Ft |
| 06/26/2025 06/26/25 | Price Changed | $298,490 | -2.1% | $173 / Sq Ft |
| 05/20/2025 05/20/25 | For Sale | $305,000 | -- | $177 / Sq Ft |
Purchase History
| Date | Type | Sale Price | Title Company |
|---|---|---|---|
| Warranty Deed | $220,000 | None Listed On Document | |
| Warranty Deed | $220,000 | None Listed On Document |
Similar Homes in the area
Source: Hive MLS
MLS Number: 100508580
APN: 059JJ036
- Cypress Plan at Mallory Creek - Townhomes at Mallory Creek
- 130 Jansen Ln
- 134 Jansen Ln
- 135 Kellerton Ct
- 112 Tylers Cove Way
- 106 Kellerton Ct
- 136 N Palm Dr
- 182 Tylers Cove Way
- 2197 N Palm Dr
- 199 Tylers Cove Way
- 112 Emberwood Dr
- 1230 Needleleaf Dr
- 646 Heartwood Dr
- 9891 Red Fox Run
- 222 Bimini Dr
- 9898 Black Bear Hollow SE
- 195 N Palm Dr
- 207 N Palm Dr
- 116 Hillshire Dr
- 504 Horton Place
