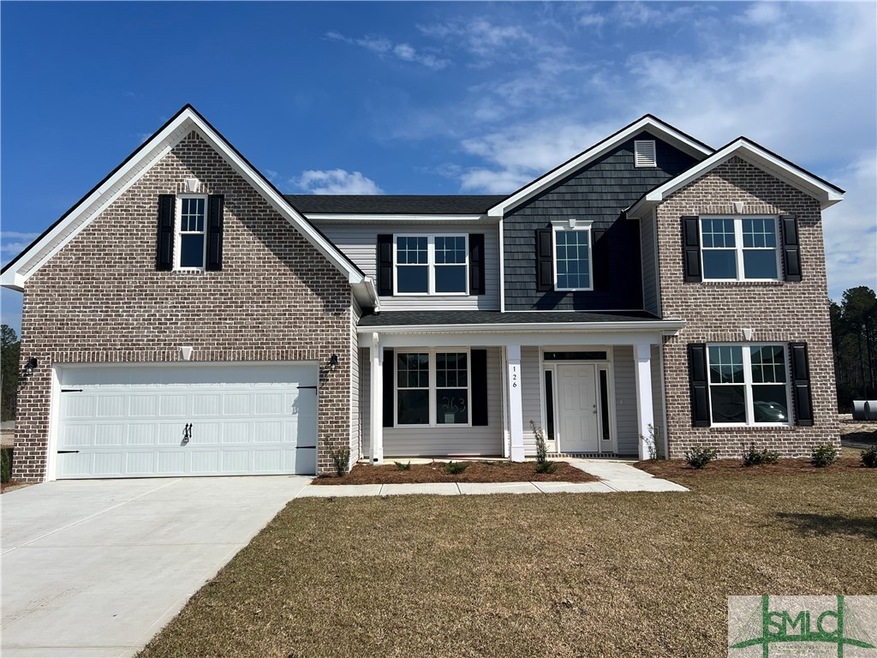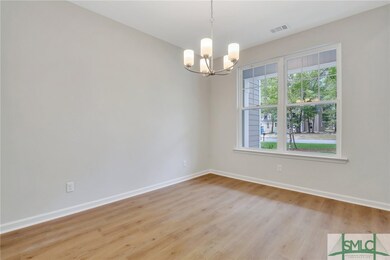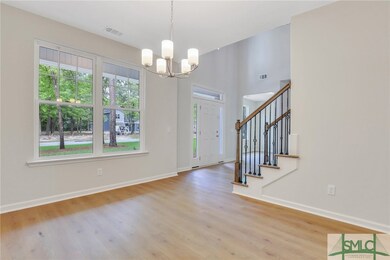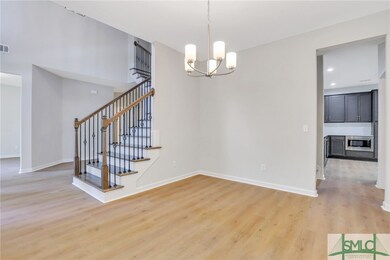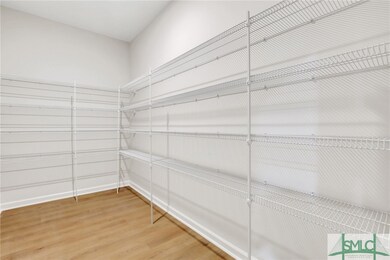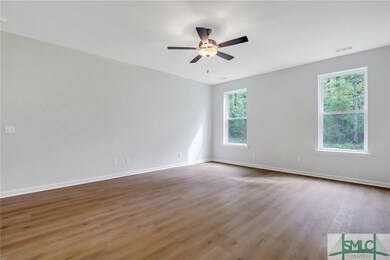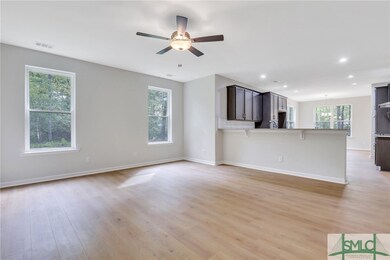
126 Kenwood Cir Bloomingdale, GA 31302
Highlights
- New Construction
- Sitting Area In Primary Bedroom
- 2 Car Attached Garage
- Primary Bedroom Suite
- Traditional Architecture
- Laundry Room
About This Home
As of June 2025The Savannah plan by Smith Family Homes is MOVE IN READY in Camden Crossing! The first floor of the Savannah plan features a formal dining room, office/flex space, open kitchen and living room, and secondary bedroom with full bathroom. The primary suite is located upstairs and includes two walk-in closets, a sitting area, and spacious bathroom. Two additional secondary bedrooms and a loft area are located upstairs. Included are a covered back porch, stainless steel appliances (dishwasher, oven, microwave), LVP in the common areas downstairs, carpet in the bedrooms, and tile in the bathrooms. Seller is offering a $10,000 incentive towards closing costs or options with preferred lender.
Last Agent to Sell the Property
Smith Family Realty, LLC License #306312 Listed on: 02/05/2025
Home Details
Home Type
- Single Family
Year Built
- Built in 2025 | New Construction
Lot Details
- 0.26 Acre Lot
HOA Fees
- $50 Monthly HOA Fees
Parking
- 2 Car Attached Garage
Home Design
- Traditional Architecture
- Brick Exterior Construction
Interior Spaces
- 3,363 Sq Ft Home
- 2-Story Property
Kitchen
- Oven
- Range
- Microwave
- Dishwasher
Bedrooms and Bathrooms
- 4 Bedrooms
- Sitting Area In Primary Bedroom
- Primary Bedroom Upstairs
- Primary Bedroom Suite
- 3 Full Bathrooms
Laundry
- Laundry Room
- Laundry on upper level
Schools
- Bloomingdale Elementary School
- West Chatham Middle School
- New Hampstead High School
Utilities
- Central Heating and Cooling System
- Heat Pump System
- Underground Utilities
- Electric Water Heater
Community Details
- Camden Crossing HOA
- Built by Smith Family Homes
- Camden Crossing Subdivision, Savannah Floorplan
Listing and Financial Details
- Home warranty included in the sale of the property
- Tax Lot 263
- Assessor Parcel Number 21024 A 13002
Similar Homes in Bloomingdale, GA
Home Values in the Area
Average Home Value in this Area
Property History
| Date | Event | Price | Change | Sq Ft Price |
|---|---|---|---|---|
| 06/06/2025 06/06/25 | Sold | $490,530 | +0.6% | $146 / Sq Ft |
| 05/01/2025 05/01/25 | Pending | -- | -- | -- |
| 02/05/2025 02/05/25 | For Sale | $487,380 | -- | $145 / Sq Ft |
Tax History Compared to Growth
Agents Affiliated with this Home
-
Tracy Tripp
T
Seller's Agent in 2025
Tracy Tripp
Smith Family Realty, LLC
(912) 622-2733
16 in this area
447 Total Sales
-
Teresa Cowart

Buyer's Agent in 2025
Teresa Cowart
RE/MAX
(912) 667-1881
120 in this area
2,261 Total Sales
Map
Source: Savannah Multi-List Corporation
MLS Number: 325507
- 115 Kenwood Cir
- 101 Kenwood Cir
- 124 Kenwood Cir
- 115 Chilburn Cir
- 122 Chilburn Cir
- 116 Kenwood Cir
- Montgomery XL Plan at Camden Crossing
- Hamilton Plan at Camden Crossing
- Jasper Plan at Camden Crossing
- Whitfield Plan at Camden Crossing
- Turner Plan at Camden Crossing
- Crawford Plan at Camden Crossing
- Walton Plan at Camden Crossing
- Franklin Plan at Camden Crossing
- Oglethorpe Plan at Camden Crossing
- Camden Plan at Camden Crossing
- The Stonecrest Plan at Camden Crossing
- The Grayson Plan at Camden Crossing
- The Gwinnett Plan at Camden Crossing
- The Brookhaven Plan at Camden Crossing
