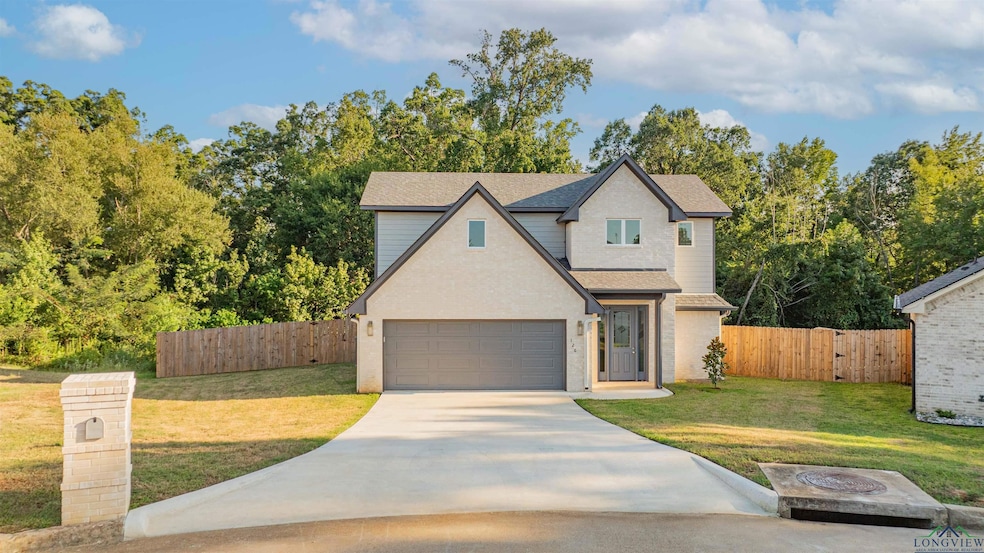
126 Lakeway Ln Longview, TX 75604
Estimated payment $2,295/month
Highlights
- Popular Property
- Traditional Architecture
- Bonus Room
- Spring Hill Intermediate School Rated A-
- Main Floor Primary Bedroom
- High Ceiling
About This Home
Stunning modern living at its finest in this beautifully crafted new construction, perfectly situated in the heart of the sought-after Spring Hill ISD. This two-story home seamlessly blends contemporary design with everyday comfort, offering 4 spacious bedrooms and 3.5 luxurious bathrooms—ideal for families of all sizes. Step inside to discover a bright, open layout enhanced by light, airy tones that create a calming and expansive atmosphere throughout. The heart of the home is the stunning open-concept living area, designed for effortless entertaining and relaxed family time. At its center is a chef-inspired kitchen featuring high-end appliances, sleek finishes, and ample space to bring your culinary visions to life. The primary suite is a true retreat, complete with a spa-like en-suite bath that invites relaxation. Three additional bedrooms provide flexibility for guests, home offices, or growing families—each offering comfort and privacy. Outside, enjoy an expansive backyard perfect for summer BBQs, playtime, or unwinding under the stars. Whether hosting friends or enjoying quiet moments, this outdoor space is ready for it all. This home offers more than just stunning style—it delivers exceptional value and quality of life. Dont miss this opportunity to own a modern masterpiece in a prime location. Schedule your showing today and step into the lifestyle you’ve been dreaming of!
Listing Agent
Texas Real Estate Executives - Longview License #0647589 Listed on: 08/14/2025

Home Details
Home Type
- Single Family
Est. Annual Taxes
- $3,026
Year Built
- Built in 2023
Lot Details
- Lot Dimensions are 136.68 x 192.75
- Cul-De-Sac
- Wood Fence
- Landscaped
- Sloped Lot
- Sprinkler System
Parking
- 2 Car Attached Garage
Home Design
- Traditional Architecture
- Brick Exterior Construction
- Slab Foundation
- Ridge Vents on the Roof
- Composition Roof
Interior Spaces
- 2,036 Sq Ft Home
- 2-Story Property
- High Ceiling
- Ceiling Fan
- Thermal Windows
- Family Room
- Two Living Areas
- Combination Kitchen and Dining Room
- Bonus Room
- Front Basement Entry
Kitchen
- Breakfast Bar
- Microwave
- Dishwasher
- Granite Countertops
- Disposal
Flooring
- Ceramic Tile
- Vinyl
Bedrooms and Bathrooms
- 4 Bedrooms
- Primary Bedroom on Main
- Split Bedroom Floorplan
- Walk-In Closet
- Private Water Closet
- Bathtub with Shower
Laundry
- Laundry Room
- Electric Dryer
Home Security
- Security Lights
- Carbon Monoxide Detectors
- Fire and Smoke Detector
Utilities
- Central Heating and Cooling System
- Programmable Thermostat
- Tankless Water Heater
- Gas Water Heater
Community Details
- No Home Owners Association
Listing and Financial Details
- Assessor Parcel Number 1145047
Map
Home Values in the Area
Average Home Value in this Area
Tax History
| Year | Tax Paid | Tax Assessment Tax Assessment Total Assessment is a certain percentage of the fair market value that is determined by local assessors to be the total taxable value of land and additions on the property. | Land | Improvement |
|---|---|---|---|---|
| 2024 | $3,026 | $167,080 | $43,200 | $123,880 |
| 2023 | $339 | $16,000 | $16,000 | $0 |
| 2022 | $188 | $8,000 | $8,000 | $0 |
| 2021 | $190 | $8,000 | $8,000 | $0 |
| 2020 | $283 | $11,840 | $11,840 | $0 |
| 2019 | $320 | $13,120 | $13,120 | $0 |
| 2018 | $313 | $13,120 | $13,120 | $0 |
| 2017 | $320 | $13,120 | $13,120 | $0 |
| 2016 | $320 | $13,120 | $13,120 | $0 |
| 2015 | $320 | $13,120 | $13,120 | $0 |
| 2014 | -- | $17,640 | $17,640 | $0 |
Property History
| Date | Event | Price | Change | Sq Ft Price |
|---|---|---|---|---|
| 08/14/2025 08/14/25 | For Sale | $374,900 | +971.1% | $184 / Sq Ft |
| 05/18/2020 05/18/20 | Sold | -- | -- | -- |
| 04/13/2020 04/13/20 | Pending | -- | -- | -- |
| 03/15/2019 03/15/19 | For Sale | $35,000 | -- | -- |
Purchase History
| Date | Type | Sale Price | Title Company |
|---|---|---|---|
| Warranty Deed | -- | None Listed On Document | |
| Warranty Deed | -- | None Available |
Similar Homes in Longview, TX
Source: Longview Area Association of REALTORS®
MLS Number: 20255624
APN: 1145047
- 128 Brookway Ln
- 103 Mia Ln
- 3804 French Dr
- 3817 Killingsworth Cir
- 217 Ruby Ln
- 3729 Linda Kaye Dr
- 3724 French Dr
- 209 Mckinley Ln
- 201 Alta St
- 404 Edward St
- 216 Remington Trail
- 413 Dawn St
- 4502 Cannon St
- 404 Ithaca Dr
- 4500 Cannon St
- 107 Arno St Unit G-I
- 107 Arno St Unit A-D
- 101 Remington Trail
- 702 Cheryl St
- 200 Ithaca Dr
- 100 Heston St
- 3615 Clemens Rd Unit 100
- 600 Harley Ridge Rd
- 1701 Pine Tree Rd
- 2019 Toler Rd
- 2006 Toler Rd
- 900-974 Creekside Dr
- 2801 Bill Owens Pkwy
- 2601 Bill Owens Pkwy
- 204 Cordoba Trail
- 410 Thelma St
- 502 Scenic Dr
- 3623 Mccann Rd
- 413 Miller St
- 3700 Mccann Rd
- 301 W Hawkins Pkwy
- 2300 Bill Owens Pkwy
- 215 Collins Ave
- 115 E Hawkins Pkwy
- 1427 W Fairmont St






