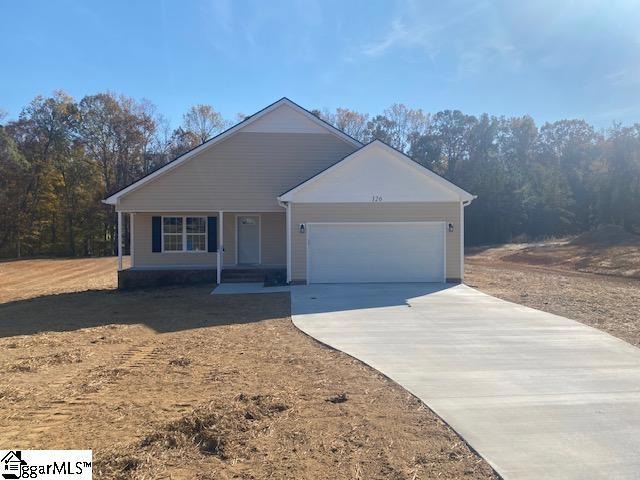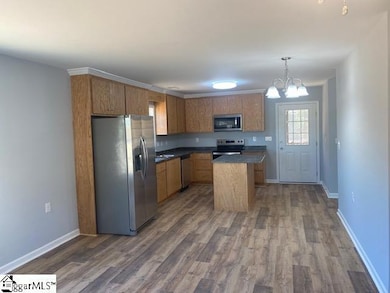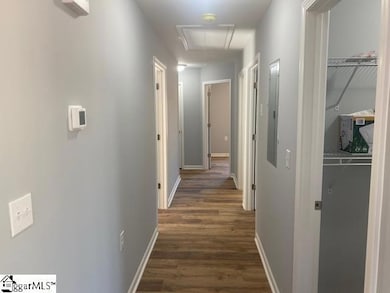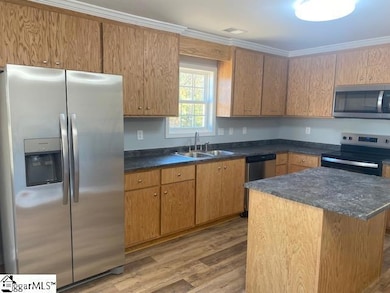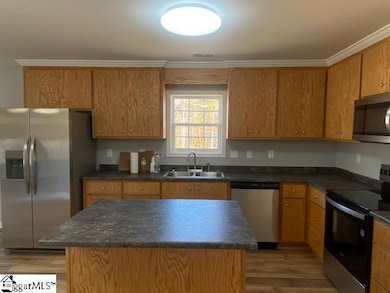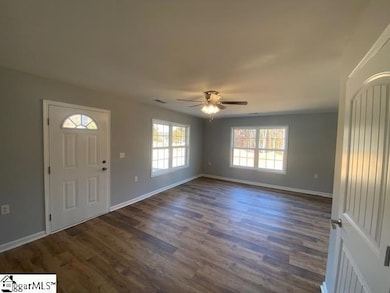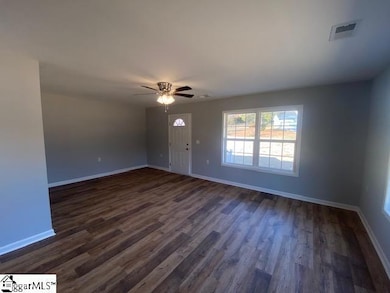126 Laura Jane Ln Gray Court, SC 29645
Estimated payment $1,735/month
Highlights
- New Construction
- Open Floorplan
- Screened Porch
- 1.52 Acre Lot
- Ranch Style House
- Walk-In Pantry
About This Home
Don't miss this new, never lived in home in Gray Court South Carolina. This home has 3 Bedrooms, 2 baths, 2 car garage on a spacious 1.5 acre lot. Features include: a large living area, kitchen with island and walk in pantry, custom built cabinetry, Primary bedroom with walk in closet and full bath, screened porch overlooking a large, level back yard and 2 car garage with keypad. Exterior features include: vinyl all around, architectural shingle roof with gutters and downspouts, and Lennox HVAC. This home also features LVP flooring throughout, an ample laundry room, energy efficient tilt out windows, refrigerator, stove, microwave, and dishwasher. Homes built on 1 acre plus lots are becoming more rare with each passing day. Don't miss the opportunity. Schedule a showing today.
Home Details
Home Type
- Single Family
Est. Annual Taxes
- $900
Lot Details
- 1.52 Acre Lot
- Level Lot
- Few Trees
Home Design
- New Construction
- Ranch Style House
- Architectural Shingle Roof
- Vinyl Siding
Interior Spaces
- 1,200-1,399 Sq Ft Home
- Open Floorplan
- Smooth Ceilings
- Ceiling Fan
- Tilt-In Windows
- Living Room
- Breakfast Room
- Screened Porch
- Luxury Vinyl Plank Tile Flooring
- Crawl Space
- Fire and Smoke Detector
Kitchen
- Walk-In Pantry
- Free-Standing Electric Range
- Built-In Microwave
- Dishwasher
- Laminate Countertops
- Disposal
Bedrooms and Bathrooms
- 3 Main Level Bedrooms
- Walk-In Closet
- 2 Full Bathrooms
Laundry
- Laundry Room
- Laundry on main level
Attic
- Storage In Attic
- Pull Down Stairs to Attic
Parking
- 2 Car Attached Garage
- Garage Door Opener
Schools
- Gray Court - Owings Elementary School
- Gray Court-Owings Middle School
- Laurens Dist 55 High School
Utilities
- Forced Air Heating and Cooling System
- Underground Utilities
- Electric Water Heater
- Septic Tank
Community Details
- Blake Heights Subdivision
Listing and Financial Details
- Tax Lot 25
- Assessor Parcel Number 2590000127
Map
Home Values in the Area
Average Home Value in this Area
Property History
| Date | Event | Price | List to Sale | Price per Sq Ft |
|---|---|---|---|---|
| 11/13/2025 11/13/25 | For Sale | $315,000 | -- | $263 / Sq Ft |
Source: Greater Greenville Association of REALTORS®
MLS Number: 1574757
- 206 Bull Hill Rd
- 104, 106 Heatherwood Dr
- 217 Tanglewood Way
- 215 Tanglewood Way
- 0 Bramlett Rd
- 955 Bramlett Rd
- 76 Gray Dr
- 00 S Carolina 101
- 00 S Highway 101
- 3079 Lakeview Dr
- 175 Ropp St
- 18473 S Carolina 101
- 414 Giggle Dr
- 1206 Cheeks Cir
- 514 Boyd Rd
- 237 Places Dr
- 329 Shiloh Estates Rd
- 1609 Currys Lake Rd
- ARIA Plan at Foxbank
- SALEM Plan at Foxbank
- 108 Overbrook Dr
- 807 W Hampton St
- 212 Samaritan Dr Unit 203A
- 121 Queens Cir
- 00 S 221 Hwy
- 00 E 76 Hwy
- 7 Gramercy Woods Ln Unit Cypress
- 15 Gramercy Woods Ln Unit Sequoia
- 106 Gramercy Woods Ln Unit Acacia
- 2 Palisades Knoll Dr
- 217 N Nelson Dr
- 500 Fairview St
- 115 Roocroft Ct
- 700a Fairview St
- 702 Fairview St
- 179 Old Timber Rd
- 100 Eastland Dr
- 116 Aspen Valley Trail
- 226 S Main St
- 234 Bryland Way
