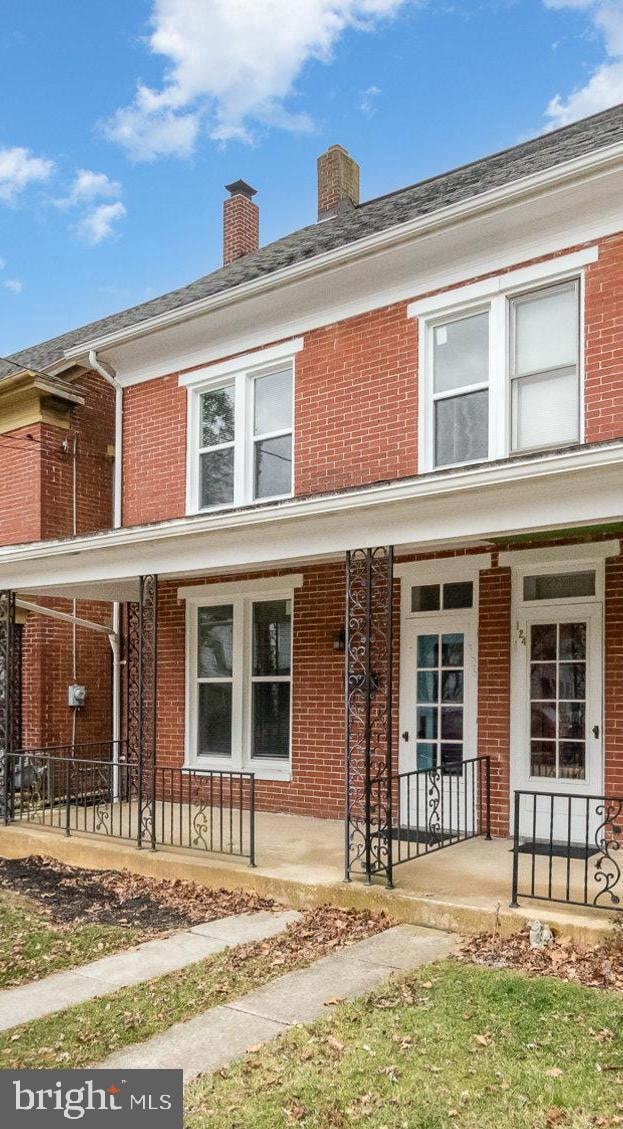
126 Linden Ave Red Lion, PA 17356
Estimated payment $1,398/month
Highlights
- Colonial Architecture
- Upgraded Countertops
- 1 Car Detached Garage
- No HOA
- Balcony
- 4-minute walk to Fairmount Park
About This Home
This beautifully maintained home has just been recently updated! With 3+ bedrooms and 2 full baths, you don't realize how big this house is until you see it in person. The updated large eat-in kitchen includes a large pantry. With new flooring throughout the entire house, both bathrooms updated, and a detached garage with a fenced-in backyard, this is not a property to miss. The seller has also done inspections and made all repairs so the new owner can easily walk in knowing this home is not only beautifully updated butalso super safe and ready to move in!
Townhouse Details
Home Type
- Townhome
Est. Annual Taxes
- $3,062
Year Built
- Built in 1890 | Remodeled in 2023
Lot Details
- 3,001 Sq Ft Lot
- Decorative Fence
- Property is in excellent condition
Parking
- 1 Car Detached Garage
- Parking Storage or Cabinetry
- Rear-Facing Garage
- Garage Door Opener
Home Design
- Semi-Detached or Twin Home
- Colonial Architecture
- Brick Exterior Construction
- Stone Foundation
Interior Spaces
- 1,496 Sq Ft Home
- Property has 2 Levels
- Built-In Features
- Carpet
Kitchen
- Eat-In Kitchen
- Butlers Pantry
- Upgraded Countertops
Bedrooms and Bathrooms
- 4 Bedrooms
Basement
- Basement Fills Entire Space Under The House
- Dirt Floor
- Laundry in Basement
Schools
- Red Lion Area Junior Middle School
Utilities
- Window Unit Cooling System
- Heating System Uses Natural Gas
- Heating System Uses Oil
- Hot Water Baseboard Heater
- Electric Water Heater
Additional Features
- Doors are 32 inches wide or more
- Balcony
Listing and Financial Details
- Assessor Parcel Number 82-000-04-0011-00-00000
Community Details
Overview
- No Home Owners Association
- Red Lion Subdivision
Pet Policy
- Pets Allowed
Map
Home Values in the Area
Average Home Value in this Area
Tax History
| Year | Tax Paid | Tax Assessment Tax Assessment Total Assessment is a certain percentage of the fair market value that is determined by local assessors to be the total taxable value of land and additions on the property. | Land | Improvement |
|---|---|---|---|---|
| 2025 | $3,098 | $89,650 | $24,000 | $65,650 |
| 2024 | $2,975 | $89,650 | $24,000 | $65,650 |
| 2023 | $2,818 | $84,920 | $24,000 | $60,920 |
| 2022 | $2,818 | $84,920 | $24,000 | $60,920 |
| 2021 | $2,750 | $84,920 | $24,000 | $60,920 |
| 2020 | $2,750 | $84,920 | $24,000 | $60,920 |
| 2019 | $2,741 | $84,920 | $24,000 | $60,920 |
| 2018 | $2,741 | $84,920 | $24,000 | $60,920 |
| 2017 | $2,741 | $84,920 | $24,000 | $60,920 |
| 2016 | $0 | $84,920 | $24,000 | $60,920 |
| 2015 | -- | $84,920 | $24,000 | $60,920 |
| 2014 | -- | $84,920 | $24,000 | $60,920 |
Property History
| Date | Event | Price | Change | Sq Ft Price |
|---|---|---|---|---|
| 07/25/2025 07/25/25 | Pending | -- | -- | -- |
| 06/02/2025 06/02/25 | For Sale | $210,000 | +5.1% | $140 / Sq Ft |
| 12/06/2023 12/06/23 | Sold | $199,900 | +5.3% | $134 / Sq Ft |
| 11/06/2023 11/06/23 | Pending | -- | -- | -- |
| 10/31/2023 10/31/23 | For Sale | $189,900 | -- | $127 / Sq Ft |
Purchase History
| Date | Type | Sale Price | Title Company |
|---|---|---|---|
| Special Warranty Deed | $199,000 | Barristers Land Abstract | |
| Deed | $80,000 | None Listed On Document | |
| Quit Claim Deed | -- | -- |
Mortgage History
| Date | Status | Loan Amount | Loan Type |
|---|---|---|---|
| Open | $199,000 | Construction |
About the Listing Agent

When Kathryn works for you as an agent in Real Estate, she will not just be your Realtor, but she will also value the relationship that you will develop while undertaking the huge endeavor of buying or selling your home. She wants to be the person that you come back to, to ask questions years down the line.
Kathryn's Other Listings
Source: Bright MLS
MLS Number: PAYK2083186
APN: 82-000-04-0011.00-00000
- 130 Linden Ave
- 301 Country Club Rd Unit 301
- 338 Atlantic Ave
- 460 Highland Rd
- 254 W High St
- 131 Country Ridge Dr
- 110 Country Ridge Dr
- 39 Henrietta St
- 156 Country Ridge Dr
- 168 Country Ridge Dr
- 400 Carriage Ln Unit 400
- 107 W Gay St
- 58 W Howard St
- 0 Taylor Ave
- 59 Weaver Ln
- 211 Country Ridge Dr
- 317 S Main St
- 327 S Main St
- 157 E Broadway
- 608 S Pine St






