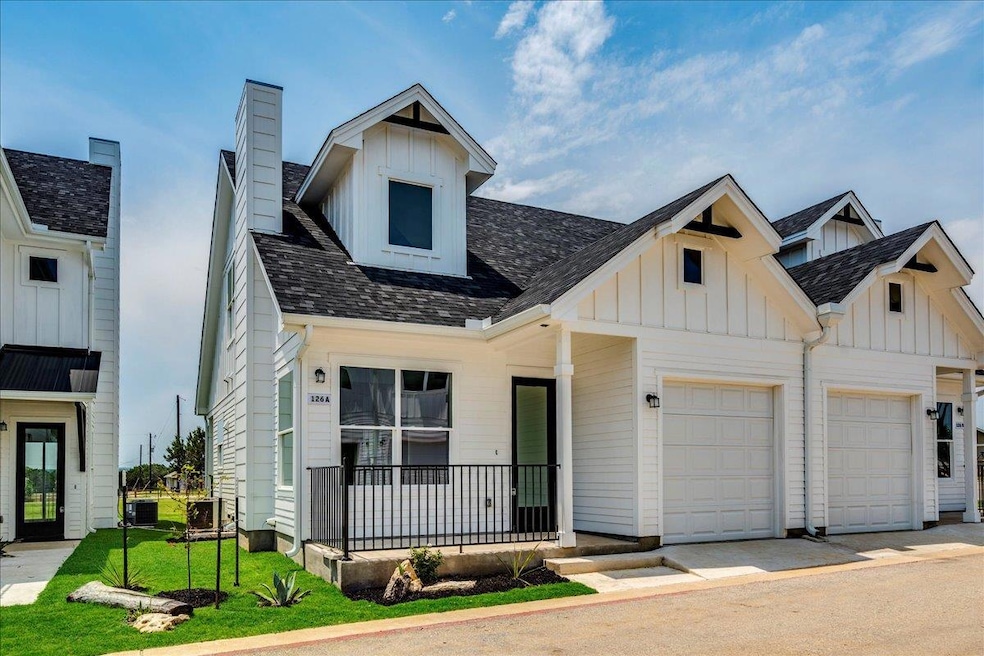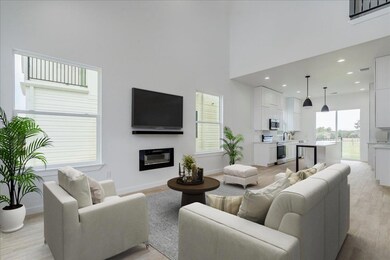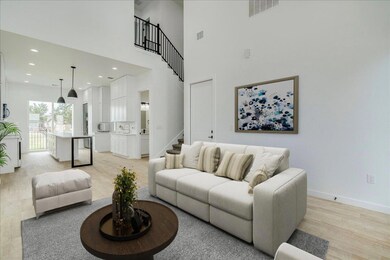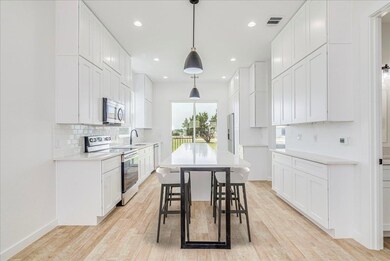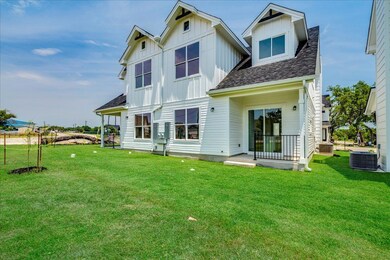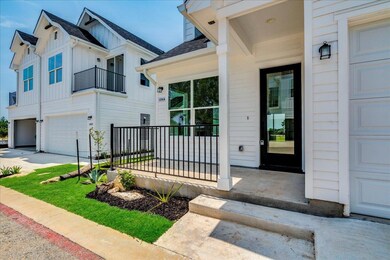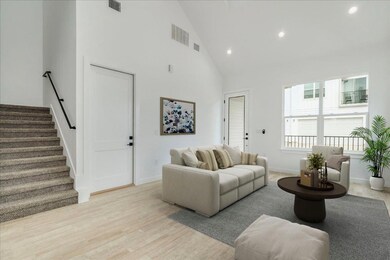126 Lourdes Ct Unit A Dripping Springs, TX 78620
Estimated payment $2,561/month
Highlights
- New Construction
- Home fronts a creek
- Mature Trees
- Dripping Springs Middle School Rated A
- Open Floorplan
- Lock-and-Leave Community
About This Home
Modern design, Hill Country vibes, and lock-and-leave convenience. Welcome to The Grotto, a boutique community of modern farmhouse duplexes set on 25 acres of preserved greenbelt in Dripping Springs. These homes are built for easy living with open layouts, elevated finishes, private outdoor space, and zero yard work. Surrounded by trails, mature oaks, and the namesake natural grotto, this is where low-maintenance meets high quality and your weekends stay wide open. Ideal for professionals, rightsizers, or anyone ready to ditch the upkeep and live close to everything Dripping Springs has to offer.
Listing Agent
Keller Williams Realty Brokerage Phone: (512) 230-4497 License #0665764 Listed on: 07/24/2025

Home Details
Home Type
- Single Family
Est. Annual Taxes
- $5,806
Year Built
- Built in 2025 | New Construction
Lot Details
- 7,405 Sq Ft Lot
- Home fronts a creek
- Property fronts a private road
- Northeast Facing Home
- Landscaped
- Mature Trees
HOA Fees
- $105 Monthly HOA Fees
Parking
- 1 Car Garage
- Front Facing Garage
- Garage Door Opener
- Additional Parking
Home Design
- Slab Foundation
- Frame Construction
- Spray Foam Insulation
- Shingle Roof
- Board and Batten Siding
- Vertical Siding
- HardiePlank Type
Interior Spaces
- 1,361 Sq Ft Home
- 2-Story Property
- Open Floorplan
- Cathedral Ceiling
- Ceiling Fan
- Window Screens
- Dining Room
- Stacked Washer and Dryer Hookup
Kitchen
- Breakfast Area or Nook
- Open to Family Room
- Eat-In Kitchen
- Breakfast Bar
- Electric Oven
- Electric Range
- Microwave
- Dishwasher
- Kitchen Island
- Granite Countertops
- Quartz Countertops
- Disposal
Flooring
- Carpet
- Tile
Bedrooms and Bathrooms
- 3 Bedrooms | 1 Primary Bedroom on Main
- Walk-In Closet
- Double Vanity
- Walk-in Shower
Home Security
- Carbon Monoxide Detectors
- Fire and Smoke Detector
Eco-Friendly Details
- Energy-Efficient Appliances
Outdoor Features
- Balcony
- Terrace
- Gazebo
- Front Porch
Schools
- Dripping Springs Elementary School
- Dripping Springs Middle School
- Dripping Springs High School
Utilities
- Central Heating and Cooling System
- Vented Exhaust Fan
- Underground Utilities
- Electric Water Heater
- High Speed Internet
Listing and Financial Details
- Assessor Parcel Number 15355000000126A4
Community Details
Overview
- Association fees include common area maintenance, landscaping, ground maintenance, parking, sewer
- The Grotto Condominium Home Owners Association
- Built by CD Real Estate Investments LLC
- The Grotto Condo Subdivision
- Lock-and-Leave Community
Amenities
- Common Area
- Community Mailbox
Map
Home Values in the Area
Average Home Value in this Area
Property History
| Date | Event | Price | List to Sale | Price per Sq Ft |
|---|---|---|---|---|
| 10/10/2025 10/10/25 | Price Changed | $375,000 | -6.2% | $276 / Sq Ft |
| 07/24/2025 07/24/25 | For Sale | $399,990 | -- | $294 / Sq Ft |
Source: Unlock MLS (Austin Board of REALTORS®)
MLS Number: 9756327
- 126 Lourdes Ct Unit B
- 136 Lourdes Ct Unit B
- 341 Rose Dr Unit A
- 106 Retha Dr
- 101 Retha Dr
- 7301 Creek Rd
- 518 Toyah Dr
- 801 W Highway 290
- 511 Shadywood Ln
- 197 Beryl Way
- 923 Arrowhead Ranch Blvd
- 192 Yarbrough Dr
- 320 Creek Rd Unit 301
- 320 Creek Rd Unit 205
- 320 Creek Rd Unit 103
- 320 Creek Rd Unit 304
- 807 Meadow Oaks Dr
- 427 Creek Rd
- 162 Topaz Cir
- 1107 Lucca Dr Unit 50
- 255 Lourdes Ct Unit A
- 301 Judy Dr
- 1155 Arrowhead Ranch Blvd
- 320 Creek Dr Unit 302
- 142 Volterra Ln
- 227 Dally Ct
- 289 Springs Ln
- 108 Gaucho Way
- 144 Granit Oak Dr
- 125 Stockman Dr
- 481 Darley Oak Dr
- 435 Hays St
- 311 Harmon Hills Cove
- 112 Grayson Elm Pass
- 430 Old Fitzhugh Rd Unit 1
- 430 Old Fitzhugh Rd Unit 2
- 156 Verdejo Dr
- 109 Hunts Link Rd
- 200 Diamond Point Dr
- 299 Peakside Cir
