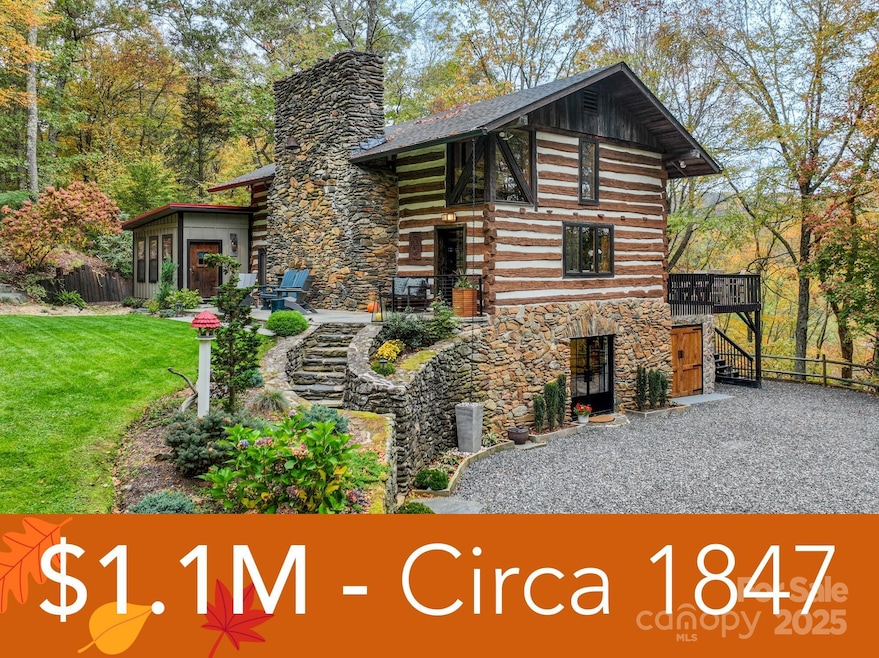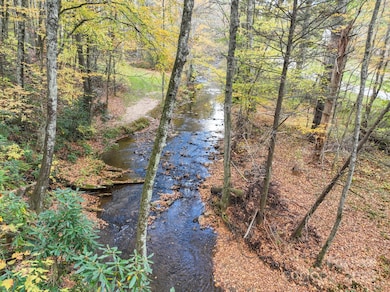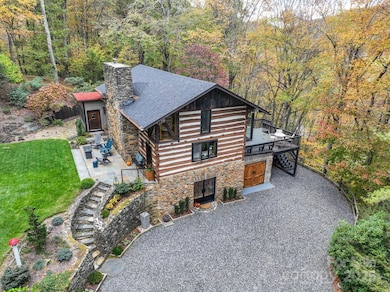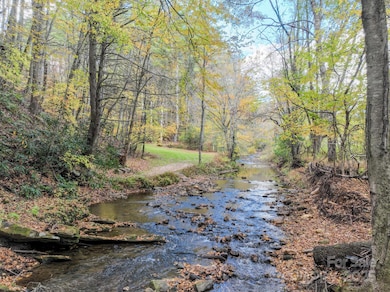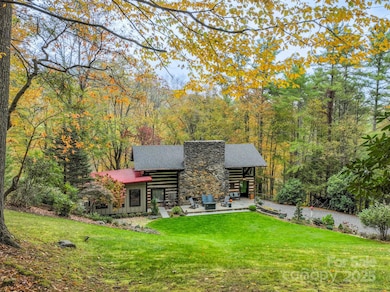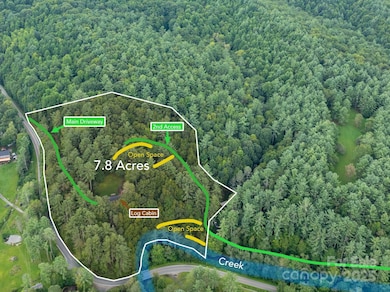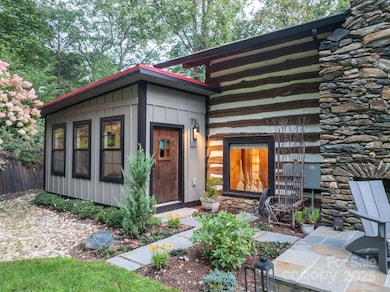126 Lower Nettle Knob Rd West Jefferson, NC 28694
Estimated payment $6,013/month
Highlights
- Barn
- Mountain View
- Wood Burning Stove
- Spa
- Deck
- Private Lot
About This Home
Authentic 1847 Chestnut Log Barn with Modern Design Elements! This unique beautiful mountain home sits on a secluded 7.8+ acres (UNRESTRICTED) with close proximity to the best of the high country. Described by a local expert as “the finest authentic log home in Ashe County”, this circa 1847 Chestnut Log Barn was converted to a residential cabin in 1976 adding stone from the base of Mt. Jefferson and has been thoroughly and meticulously renovated by the current owners. Thoughtfully incorporating modern elements to compliment the rustic authentic character and unique features, this home is truly one-of-kind. Entering the home from the bluestone terrace through an elegant custom door, you will be immediately delighted with the mixture of elements and textures. The Kitchen is remarkable in its blending of Old and New, retaining the character of the old log structure complimented by new cabinets, counters and appliances. The center ceiling opens to the modern loft above (originally 1 of the 2 hay-lofts) accessed by hand-hewed/pegged steps and lined with wormy chestnut paneling. The Kitchen is adjacent to the open Great Room / Dinning Room. This is a truly unique & impressive space. With huge timber walls, soaring 16’-18’ ceilings complimented by a light fixture from Restoration Hardware, a glass walled dining area and a massive 16’ wide stone wall with a large wood-burning stove – all combining to give the space an amazing ‘lodge-like’ feel that is unmatched in a more traditional “log cabin”. Wormy chestnut paneling surrounds the landing area connected to the Great Room providing access up to the second bedroom, a coat closet, door to the Primary Bedroom, another door leading downstairs and a full bathroom w/ flooring from an old bank & glass blocks from the original Ashe Cheese Factory. The primary bedroom is a clean & modern sanctuary with rustic accents. Expanded & remodeled, this space is comforting in its neutral tones and warm antique & architectural accents. The old wooden door holds stained glass from the early 1800s, along w/ numbered nails from the Virginia Creeper R.R. This sizable room has plenty of windows and room enough to sit by the fireplace. It has upgraded closets, a private bathroom, and offers the sound of the stream from the backdoor as well as direct access to the private patio & Hot Tub. The Lower Level transitions nicely with chestnut barn boards (original to the barn’s ceiling) leading down stairs to utilities, storage, laundry, a custom desk area, a third full bathroom, and the third bedroom. The 3rd BR includes a Murphy Bed; this room could be configured in many ways (including a game-room with bunkbeds). An additional bard/shed structure has been partially remodeled to serve as a year ‘round office or studio. Outdoor Living areas are numerous including a blue stone terrace and a wrap around deck which offers views and sounds of the beautiful stream below. Relaxing, reading, socializing, eating or napping . . . the sound of the stream is a constant. The land (UNRESTRICTED) is a secluded & magical 7.8 acres, with miles of trails meandering through mature forests and laurel groves, an open space on the hill with a huge fire-pit, and approximately 330’ of South Beaver Creek - home to wild Brown & Brook Trout. Great Location: Approx. 5 Mins to New River access, 7 mins to Ingles, 10 mins to West Jefferson, 10 mins to the BR Pkwy, 30 to Boone, mins to Blowing Rock.
Listing Agent
De Camara Properties Inc Brokerage Email: matt@decamara.com License #273378 Listed on: 10/30/2025
Home Details
Home Type
- Single Family
Est. Annual Taxes
- $2,924
Year Built
- Built in 1976
Lot Details
- Back and Front Yard Fenced
- Private Lot
- Level Lot
- Wooded Lot
Parking
- Driveway
Home Design
- Cabin
- Architectural Shingle Roof
- Wood Siding
- Stone Siding
- Log Siding
Interior Spaces
- 2-Story Property
- Built-In Features
- Ceiling Fan
- Skylights
- Wood Burning Stove
- Wood Burning Fireplace
- Great Room with Fireplace
- Mountain Views
- Finished Basement
Kitchen
- Gas Range
- Microwave
- Disposal
Flooring
- Wood
- Tile
Bedrooms and Bathrooms
- 3 Full Bathrooms
Laundry
- Laundry Room
- Dryer
- Washer
Outdoor Features
- Spa
- Access to stream, creek or river
- Deck
- Enclosed Glass Porch
- Patio
- Fire Pit
- Shed
- Outbuilding
Schools
- Westwood Elementary School
- Ashe County Middle School
- Ashe County High School
Farming
- Barn
Utilities
- Baseboard Heating
- Radiant Heating System
- Heating System Uses Propane
- Propane
- Septic Tank
- Private Sewer
- Fiber Optics Available
Community Details
- No Home Owners Association
Listing and Financial Details
- Assessor Parcel Number 152975447789
- Tax Block $2,924.21
Map
Home Values in the Area
Average Home Value in this Area
Tax History
| Year | Tax Paid | Tax Assessment Tax Assessment Total Assessment is a certain percentage of the fair market value that is determined by local assessors to be the total taxable value of land and additions on the property. | Land | Improvement |
|---|---|---|---|---|
| 2025 | $2,924 | $580,200 | $106,700 | $473,500 |
| 2024 | $2,808 | $580,200 | $106,700 | $473,500 |
| 2023 | $2,624 | $542,200 | $106,700 | $435,500 |
| 2022 | $1,969 | $330,700 | $79,500 | $251,200 |
| 2021 | $1,969 | $330,700 | $79,500 | $251,200 |
| 2020 | $1,747 | $330,700 | $79,500 | $251,200 |
| 2019 | $1,712 | $330,700 | $79,500 | $251,200 |
| 2018 | $1,722 | $336,800 | $79,500 | $257,300 |
| 2016 | $1,723 | $336,800 | $79,500 | $257,300 |
| 2015 | $1,704 | $336,800 | $79,500 | $257,300 |
| 2014 | $1,704 | $357,800 | $88,100 | $269,700 |
Property History
| Date | Event | Price | List to Sale | Price per Sq Ft | Prior Sale |
|---|---|---|---|---|---|
| 11/24/2025 11/24/25 | Pending | -- | -- | -- | |
| 10/30/2025 10/30/25 | For Sale | $1,100,000 | +86.8% | $384 / Sq Ft | |
| 09/28/2021 09/28/21 | Sold | $589,000 | 0.0% | $213 / Sq Ft | View Prior Sale |
| 08/29/2021 08/29/21 | Pending | -- | -- | -- | |
| 07/23/2021 07/23/21 | For Sale | $589,000 | -- | $213 / Sq Ft |
Purchase History
| Date | Type | Sale Price | Title Company |
|---|---|---|---|
| Warranty Deed | $589,000 | None Available |
Mortgage History
| Date | Status | Loan Amount | Loan Type |
|---|---|---|---|
| Open | $471,200 | New Conventional |
Source: Canopy MLS (Canopy Realtor® Association)
MLS Number: 4317611
APN: 15271-262
- 195 Finch Way
- 195 Finch Way Unit 7
- 177 Finch Way
- 108 Finch Way
- Tbd Beaver Creek Dr
- 255 Lakeside Dr
- 605 Mountain Dew Dr
- 4086 Nettle Knob Rd
- 4086 Nettle Knob Rd Unit 209
- TBD Long View Dr
- TBD Lot 112-113 Chestnut Dr
- 25 Monticello Dr
- TBD S Jefferson Ave
- tbd Lakeside Dr
- TBD New Hope Trail Unit Lot 3
- TBD Apple Canyon Dr
- 288 Monticello Dr
- Lot 25 Monticello Dr Unit 25
- 637 Monticello Dr
- 321 Shady Oak Ln
