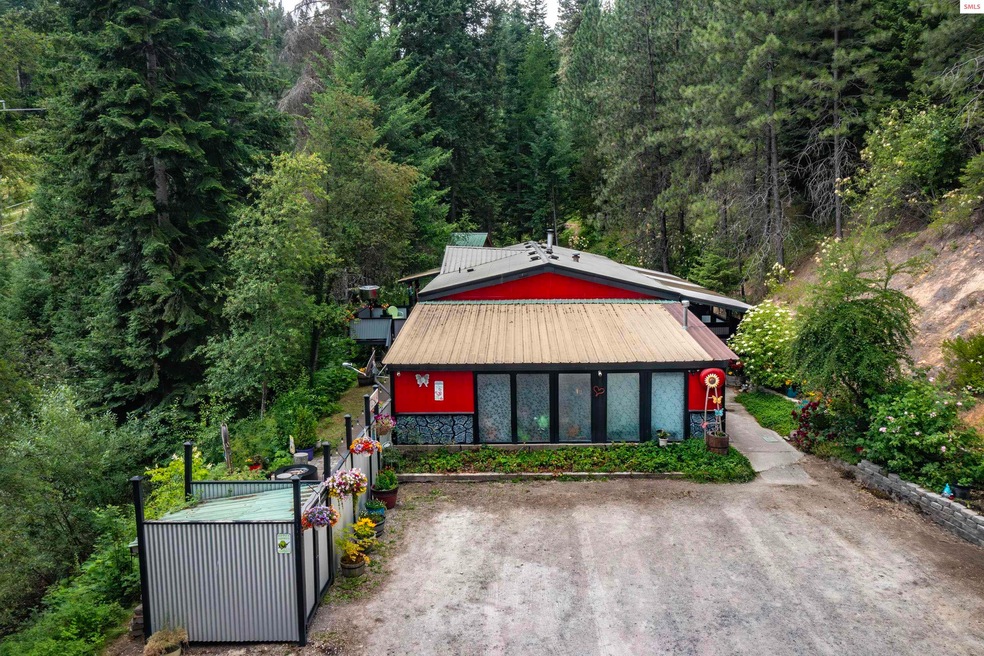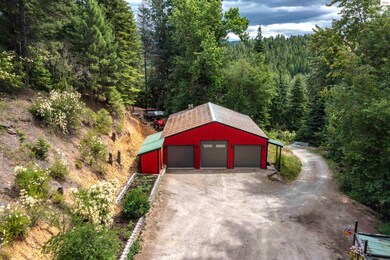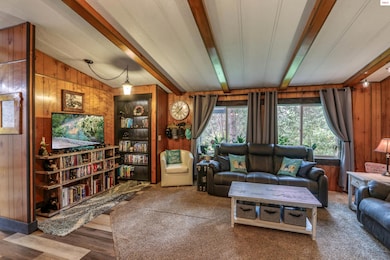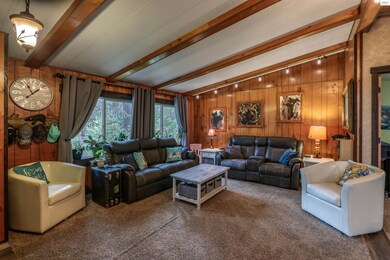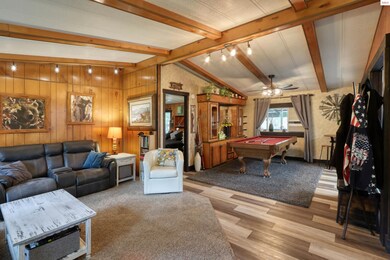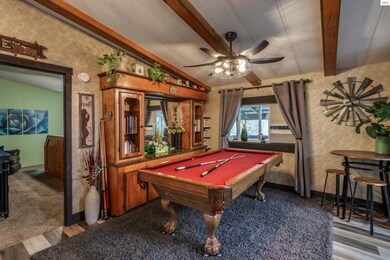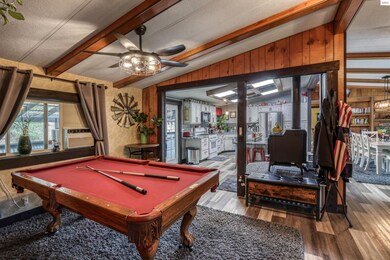126 Makridge Lane Lot A Kingston, ID 83839
Estimated payment $3,016/month
Highlights
- Public Water Access
- Panoramic View
- Covered Deck
- Primary Bedroom Suite
- Mature Trees
- Bonus Room
About This Home
Unlock endless potential with this one-of-a-kind opportunity: four buildable parcels on nearly 5 private acres, complete with a beautifully updated 3-bedroom, 2-bath home and a massive 30x45 shop. Whether you’re ready to build, invest, or simply live the North Idaho dream, this property offers it all and financing is pre-approved. Modernized home with open-concept living, dining & kitchen spaces. Outdoor living at its finest with a covered deck, landscaped retreat, built-in BBQ & serene patio. Dream 3-bay shopt for toys, vehicles, or workshop projects. This is all situated on an unmatched location – minutes to I-90, Silver Mountain, & the Coeur d’Alene River. Property backs Stimson Lumber land for added privacy & recreation access. From summer evenings under the pines to winter weekends at the slopes, this property perfectly blends lifestyle and investment value. Properties with this much flexibility and upside rarely hit the market so don’t wait—this North Idaho gem is ready for your vision. To make this offering even better OWNER FINANCING IS ALSO AVAILABLE – Rare North Idaho Investment & Lifestyle Package!
Property Details
Home Type
- Manufactured Home
Est. Annual Taxes
- $2,366
Year Built
- Built in 1983
Lot Details
- 4.92 Acre Lot
- Property fronts a county road
- Level Lot
- Mature Trees
- Wooded Lot
Property Views
- Panoramic
- Mountain
Home Design
- Single Family Detached Home
- Concrete Foundation
- Metal Roof
- Plywood Siding Panel T1-11
Interior Spaces
- 1,782 Sq Ft Home
- 1-Story Property
- Wood Burning Fireplace
- Stone Fireplace
- Double Pane Windows
- French Doors
- Mud Room
- Family Room
- Bonus Room
- Sun or Florida Room
- First Floor Utility Room
- Laundry Room
- Storage Room
- Laminate Flooring
Kitchen
- Oven or Range
- Dishwasher
Bedrooms and Bathrooms
- 3 Bedrooms
- Primary Bedroom Suite
- Walk-In Closet
- 2 Bathrooms
Parking
- 3 Car Detached Garage
- Workbench in Garage
- Garage Door Opener
Outdoor Features
- Public Water Access
- Covered Deck
- Shop
Schools
- Kellogg Elementary And Middle School
- Kellogg High School
Utilities
- Forced Air Heating System
- Heating System Uses Wood
- Electricity To Lot Line
- Septic System
Additional Features
- Timber
- Manufactured Home
Community Details
- No Home Owners Association
Listing and Financial Details
- Assessor Parcel Number RP59N01E358645A
Map
Home Values in the Area
Average Home Value in this Area
Property History
| Date | Event | Price | List to Sale | Price per Sq Ft |
|---|---|---|---|---|
| 10/13/2025 10/13/25 | For Sale | $535,000 | 0.0% | $300 / Sq Ft |
| 10/02/2025 10/02/25 | Off Market | -- | -- | -- |
| 08/29/2025 08/29/25 | Price Changed | $535,000 | -8.5% | $300 / Sq Ft |
| 08/01/2025 08/01/25 | Price Changed | $585,000 | -1.2% | $328 / Sq Ft |
| 07/08/2025 07/08/25 | For Sale | $592,000 | -- | $332 / Sq Ft |
Source: Selkirk Association of REALTORS®
MLS Number: 20251836
- 126 (3.75) Makridge Ln
- NNA Makridge Ln
- 126 (4.9) Makridge Ln
- 122 Makridge Ln
- NKA Makridge
- NNA Finley Loop
- 132 Finley Loop
- 114 Finley Loop
- 535 Hunt Gulch Rd
- 41600 Silver Valley Rd
- 9 Kingston Way
- 11 & 13 Kingston Way
- 6 Kingston Way
- 134 Valley View Rd
- 10 Kingston Way
- 12 Kingston Way
- 41476 Riverview Dr
- Lot 2 of the Replat of Lot 2 Blk 1
- NKA Riverview
- 205 Birch Rd
- 809 Mathew Loop Dr
- 410 S Main St Unit 5
- 408 S Main St
- 140 Railroad Ave Unit 3
- 140 Railroad Ave Unit 4
- 2600 E Harrison Ave Unit B
- 809 E Mullan Ave
- 801 E Lakeside Ave Unit 1
- 208 N 8th St Unit A
- 1566 N 13th St
- 945 N 7th St
- 100 E Coeur d Alene Ave
- 849 N 4th St
- 849 N 4th St
- 1570 Birkdale Ln
- 723 N Government Way
- 101 E Miller Ave Unit B
- 916 N D St
- 505 W Spokane Ave
- 3015 N 4th St
