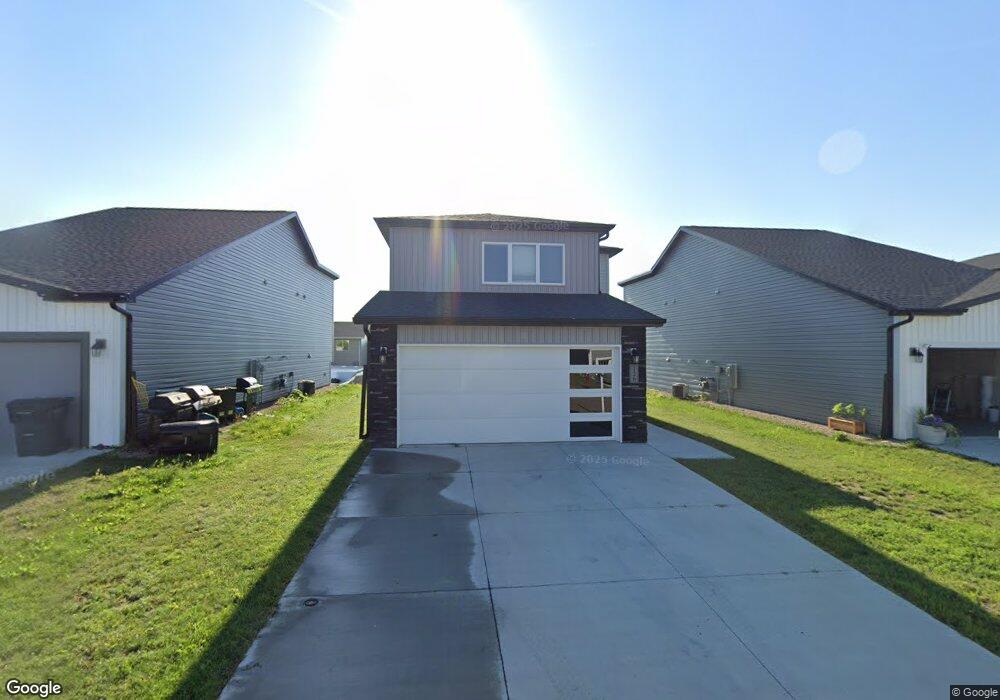126 Marshall Loop Bismarck, ND 58504
Estimated Value: $342,000 - $356,000
3
Beds
3
Baths
1,552
Sq Ft
$225/Sq Ft
Est. Value
About This Home
This home is located at 126 Marshall Loop, Bismarck, ND 58504 and is currently estimated at $348,699, approximately $224 per square foot. 126 Marshall Loop is a home with nearby schools including Lincoln Elementary School, Wachter Middle School, and Bismarck High School.
Ownership History
Date
Name
Owned For
Owner Type
Purchase Details
Closed on
Nov 17, 2021
Sold by
Dakota Pioner Land Company Llc
Bought by
Verity Homes Of Bismarck Llc
Current Estimated Value
Home Financials for this Owner
Home Financials are based on the most recent Mortgage that was taken out on this home.
Original Mortgage
$155,473
Outstanding Balance
$153,761
Interest Rate
2.99%
Mortgage Type
Construction
Estimated Equity
$194,938
Purchase Details
Closed on
Jan 11, 2017
Sold by
Verity Homes Of Bismarck Llc
Bought by
Dakota Pioneer Land Company Llc
Home Financials for this Owner
Home Financials are based on the most recent Mortgage that was taken out on this home.
Original Mortgage
$413,874
Interest Rate
4.08%
Mortgage Type
Future Advance Clause Open End Mortgage
Create a Home Valuation Report for This Property
The Home Valuation Report is an in-depth analysis detailing your home's value as well as a comparison with similar homes in the area
Home Values in the Area
Average Home Value in this Area
Purchase History
| Date | Buyer | Sale Price | Title Company |
|---|---|---|---|
| Verity Homes Of Bismarck Llc | -- | Bismarck Title Company | |
| Dakota Pioneer Land Company Llc | -- | Quality Title Inc |
Source: Public Records
Mortgage History
| Date | Status | Borrower | Loan Amount |
|---|---|---|---|
| Open | Verity Homes Of Bismarck Llc | $155,473 | |
| Previous Owner | Dakota Pioneer Land Company Llc | $413,874 |
Source: Public Records
Tax History
| Year | Tax Paid | Tax Assessment Tax Assessment Total Assessment is a certain percentage of the fair market value that is determined by local assessors to be the total taxable value of land and additions on the property. | Land | Improvement |
|---|---|---|---|---|
| 2024 | $3,045 | $131,000 | $0 | $0 |
| 2023 | $1,949 | $85,450 | $0 | $0 |
| 2022 | $317 | $13,150 | $0 | $0 |
| 2021 | $198 | $7,600 | $0 | $0 |
| 2020 | $195 | $7,600 | $0 | $0 |
| 2019 | $192 | $7,600 | $0 | $0 |
| 2018 | $174 | $0 | $0 | $0 |
| 2017 | $163 | $7,600 | $7,600 | $0 |
| 2016 | $163 | $7,600 | $7,600 | $0 |
Source: Public Records
Map
Nearby Homes
- 110 Marshall Loop
- 3165 Sullivan Loop
- 3161 Sullivan Loop
- 5915 28th Ave SE
- 5730 28th Ave SE
- 5850 28th Ave SE
- 5830 28th Ave SE
- 5720 28th Ave SE
- 5670 28th Ave SE
- 5865 28th Ave SE
- 5855 28th Ave SE
- 5900 28th Ave SE
- 5845 28th Ave SE
- 2870 Finley St
- 5835 28th Ave SE
- 5860 28th Ave SE
- 5840 28th Ave SE
- 5815 28th Ave SE
- 11 Greely Dr
- 120 Santee Rd Unit 5
- 128 Marshall Loop
- 124 Marshall Loop
- 125 Marshall Loop
- 122 Marshall Loop
- 123 Marshall Loop
- 127 Marshall Loop
- 121 Marshall Loop
- 120 Marshall Loop
- 133 Marshall Loop
- 131 Marshall Loop
- 129 Marshall Loop
- 123 Clarke Rd
- 135 Marshall Loop
- 121 Clarke Rd
- 118 Marshall Loop
- 125 Clarke Rd
- 117 Marshall Loop
- 137 Marshall
- 119 Clarke Rd
- 116 Marshall Loop
