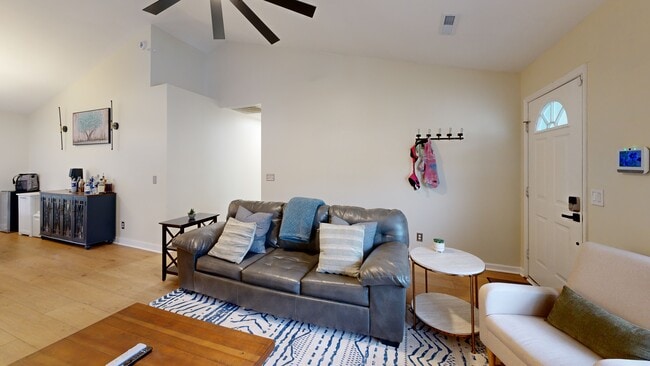
126 Mossy Oaks Ave Goose Creek, SC 29445
Estimated payment $1,762/month
Highlights
- Very Popular Property
- Deck
- Sun or Florida Room
- Finished Room Over Garage
- Bonus Room
- Formal Dining Room
About This Home
Welcome to this beautifully updated 3 bedroom, 2 bath home featuring a bright and open floor plan designed for comfortable living. A spacious loft area offers the perfect bonus space for a home office, playroom, or media room.This home has been thoughtfully refreshed with a brand-new roof and new flooring throughout, providing peace of mind and a move-in ready feel. The kitchen and living areas flow seamlessly, creating an inviting space for everyday living and entertaining. Enjoy the natural light in the sunroom, an ideal spot for morning coffee or year-round relaxation. Step outside to the back deck, perfect for grilling, outdoor dining, or simply enjoying your private, fenced backyard. Best of all--there's no HOA, giving you freedom and flexibility without restrictive covenants.
Home Details
Home Type
- Single Family
Est. Annual Taxes
- $1,105
Year Built
- Built in 1999
Lot Details
- 6,970 Sq Ft Lot
- Privacy Fence
Parking
- 1 Car Garage
- Finished Room Over Garage
Home Design
- Architectural Shingle Roof
- Vinyl Siding
Interior Spaces
- 1,439 Sq Ft Home
- 1-Story Property
- Smooth Ceilings
- Ceiling Fan
- Wood Burning Fireplace
- Thermal Windows
- Insulated Doors
- Living Room with Fireplace
- Formal Dining Room
- Bonus Room
- Sun or Florida Room
- Crawl Space
- Storm Doors
Kitchen
- Electric Range
- Microwave
- Dishwasher
- Disposal
Bedrooms and Bathrooms
- 3 Bedrooms
- Walk-In Closet
- 2 Full Bathrooms
- Garden Bath
Outdoor Features
- Deck
- Front Porch
Schools
- Boulder Bluff Elementary School
- Sedgefield Intermediate
- Goose Creek High School
Utilities
- Central Air
- Heating Available
Community Details
- Montague Plantation Subdivision
Map
Home Values in the Area
Average Home Value in this Area
Tax History
| Year | Tax Paid | Tax Assessment Tax Assessment Total Assessment is a certain percentage of the fair market value that is determined by local assessors to be the total taxable value of land and additions on the property. | Land | Improvement |
|---|---|---|---|---|
| 2025 | $1,105 | $194,925 | $41,163 | $153,762 |
| 2024 | $1,105 | $7,797 | $1,647 | $6,150 |
| 2023 | $1,105 | $7,797 | $1,647 | $6,150 |
| 2022 | $1,084 | $6,780 | $1,200 | $5,580 |
| 2021 | $1,166 | $6,780 | $1,200 | $5,580 |
| 2020 | $1,115 | $6,780 | $1,200 | $5,580 |
| 2019 | $1,066 | $6,780 | $1,200 | $5,580 |
| 2018 | $1,024 | $6,312 | $1,000 | $5,312 |
| 2017 | $932 | $5,620 | $1,000 | $4,620 |
| 2016 | $938 | $5,620 | $1,000 | $4,620 |
| 2015 | $886 | $5,620 | $1,000 | $4,620 |
| 2014 | $791 | $5,250 | $1,000 | $4,250 |
| 2013 | -- | $5,250 | $1,000 | $4,250 |
Property History
| Date | Event | Price | Change | Sq Ft Price |
|---|---|---|---|---|
| 08/27/2025 08/27/25 | For Sale | $315,000 | +96.9% | $219 / Sq Ft |
| 08/25/2017 08/25/17 | Sold | $159,999 | 0.0% | $111 / Sq Ft |
| 07/26/2017 07/26/17 | Pending | -- | -- | -- |
| 07/24/2017 07/24/17 | For Sale | $159,999 | -- | $111 / Sq Ft |
Purchase History
| Date | Type | Sale Price | Title Company |
|---|---|---|---|
| Deed | $159,999 | None Available | |
| Interfamily Deed Transfer | -- | None Available | |
| Deed | $140,000 | -- | |
| Interfamily Deed Transfer | -- | -- |
Mortgage History
| Date | Status | Loan Amount | Loan Type |
|---|---|---|---|
| Open | $157,000 | FHA | |
| Previous Owner | $143,010 | VA |
About the Listing Agent
Denise's Other Listings
Source: CHS Regional MLS
MLS Number: 25023495
APN: 235-06-09-004
- 133 Evergreen Magnolia Ave
- 110 Evergreen Magnolia Ave
- 152 Evergreen Magnolia Ave
- 218 Donatella Dr
- 430 Delmont Dr
- 529 Amy Dr
- 449 Delmont Dr
- 396 Painted Lady Ln
- 121 Kirkland St
- 123 Kirkland St
- 120 Speer St
- 282 Swallowtail Ln
- 125 Kirkland St
- 116 Kirkland St
- 127 Kirkland St
- 208 Kirkland St
- 401 Amy Dr
- 450 Duskywing Dr
- Bristol Plan at The Landings at Montague
- Franklin Plan at The Landings at Montague
- 422 Madeline Dr
- 212 Kirkland St
- 143 Kirkland St
- 242 Swallowtail Ln
- 432 Viceroy Ln
- 234 Swallowtail Ln
- 404 Mary Scott Dr
- 421 Anita Dr
- 424 Philbrick Dr
- 240 Hyrne Dr
- 32 Elmwood Place
- 104 Roxanne Dr
- 103 Water Oak Dr
- 103 Salem Creek Dr
- 102 Egret Ln
- 515 Flycatcher Dr
- 130 Carol Dr
- 144 Carol Dr
- 109 Clarine Dr
- 200 Branchwood Dr





